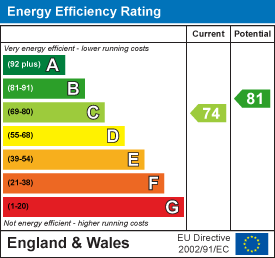
22 Mannamead Road
Mutley Plain
Plymouth
PL4 7AA
Honicknowle Lane, Honicknowle, Plymouth
£210,000
3 Bedroom House - Terraced
- THREE BEDROOMS
- DRIVEWAY PARKING
- WESTERLY REAR GARDEN
- CONSERVATORY
- CENTRAL HEATING
- DOUBLE GLAZING
- VIEWING RECOMMENDED
- ENERGY RATING: BAND C
This family home is positioned on a good size plot with off road parking to the front and a 58’ attractive garden to the rear. The accommodation comprises: entrance hall, lounge/dining room, kitchen, utility room, conservatory, three bedrooms, bathroom and a separate wc. Externally the property has a brick paved driveway for two/three cars to the front and a large west facing garden to the rear. With double glazing and gas central heating, Plymouth Homes highly recommend this desirable family home.
GROUND FLOOR
uPVC double glazed entrance door opening to:
ENTRANCE HALL
Radiator, ceramic tiled floor, stairs to the first floor landing with an under-stairs storage cupboard.
LOUNGE/DINING ROOM
5.56m x 4.27m (18'3" x 14'0")Pebble effect gas fire set in a wooden fire surround with a tiled hearth, double glazed window to the front, double glazed window and door to the conservatory, radiator, ceramic tiled floor, coved ceiling.
KITCHEN
2.98m x 2.80m (9'9" x 9'2")Fitted with a matching range of base and eye level units with worktop space above, 1+1/2 bowl stainless steel sink unit, integrated fridge/freezer, plumbing for washing machine, electric point for cooker with a cooker hood above, double glazed window to the rear, ceramic tiled floor, uPVC double glazed door to the garden.
UTILITY ROOM
2.03m x 1.93m (6'7" x 6'3")With worktop space and wall units, space for fridge and tumble dryer, frosted double glazed window and door to the front, radiator, ceramic tiled floor, wall mounted gas combination boiler serving the heating system and domestic hot water, meter cupboard.
CONSERVATORY
2.53m x 2.44m (8'3" x 8'0")With uPVC double glazed windows and a polycarbonate roof, radiator, door to the garden.
FIRST FLOOR
LANDING
Double glazed window to the rear.
BEDROOM 1
3.79m x 3.00m (12'5" x 9'10")Double glazed window to the front, built-in wardrobe, radiator, storage cupboard.
BEDROOM 2
3.34m x 3.06m (10'11" x 10'0")Double glazed window to the front, radiator, access to the loft with a pull down metal ladder.
BEDROOM 3
2.41m x 2.40m (7'10" x 7'10")Double glazed window to the rear, built-in wardrobe, radiator.
WC
Frosted double glazed window to the rear, low-level WC, tiled walls.
BATHROOM
Suite comprising a panelled bath with shower and screen above, vanity wash hand basin, heated towel rail, frosted double glazed window to the rear.
OUTSIDE
FRONT
Brick paved driveway with off road parking for 2 cars, shrub borders.
REAR
Attractive westerly facing rear garden measuring 58'0" x 23'11", mainly laid to lawn and enclosed by fencing, inset shrub borders, paved patio area, timber garden shed.
AGENTS NOTE
These sales particulars are only in draft format and have yet to be approved by the seller. They are therefore subject to change.
Energy Efficiency and Environmental Impact

Although these particulars are thought to be materially correct their accuracy cannot be guaranteed and they do not form part of any contract.
Property data and search facilities supplied by www.vebra.com





















