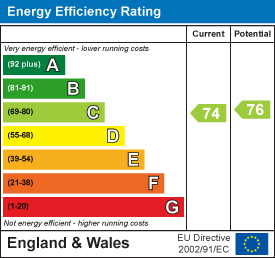
112 Castle Street
Hinckley
Leicestershire
LE10 1DD
The Lawns, Hinckley
PCM £750 p.c.m. To Let
1 Bedroom Flat/Apartment
- Entrance Hall
- Ground Floor Bathroom
- First Floor Kitchen
- First Floor Lounge
- Good Sized Second Floor Bedroom
- Rear Courtyard Style Garden
- Popular Town Centre Location
- AVAILABLE NOW
** AVAILABLE NOW ** A spacious maisonette situated in a popular and convenient town centre location.
Entrance Hall. Ground Floor Bathroom. First Floor Lounge & Kitchen. Second Floor Bedroom. Outside rear courtyard style garden.
COUNCIL TAX BAND & TENURE
Hinckley and Bosworth Borough Council - Band A
ENTRANCE HALL
1.18m x 1.15m (3'10" x 3'9" )having upvc double glazed door with obscure glass, electric storage heater, space and plumbing for washing machine. Stairs to First Floor Landing.
BATHROOM
 2,79m x 2.10m (6'6",259'2" x 6'10")having coloured suite including panelled bath, low level w.c., pedestal wash hand basin, ceramic tiled splashbacks, built in storage cupboard and upvc double glazed window with obscure glass.
2,79m x 2.10m (6'6",259'2" x 6'10")having coloured suite including panelled bath, low level w.c., pedestal wash hand basin, ceramic tiled splashbacks, built in storage cupboard and upvc double glazed window with obscure glass.
FIRST FLOOR LANDING
 1.76m x 0.95m (5'9" x 3'1" )
1.76m x 0.95m (5'9" x 3'1" )
LOUNGE
 3.70m x 3.21m (12'1" x 10'6" )having feature fireplace with electric fire, wall light points and upvc double glazed window to front.
3.70m x 3.21m (12'1" x 10'6" )having feature fireplace with electric fire, wall light points and upvc double glazed window to front.
DINING KITCHEN
 4.99m x 1.38m (16'4" x 4'6" )having range of fitted units including base units, drawers and wall cupboards, contrasting work surfaces and inset sink with mixer tap, ceramic tiled splashbacks, built in oven, hob with cooker hood over, wood effect flooring, inset LED lighting and upvc double glazed window to rear.
4.99m x 1.38m (16'4" x 4'6" )having range of fitted units including base units, drawers and wall cupboards, contrasting work surfaces and inset sink with mixer tap, ceramic tiled splashbacks, built in oven, hob with cooker hood over, wood effect flooring, inset LED lighting and upvc double glazed window to rear.
DINING KITCHEN

SECOND FLOOR
BEDROOM
 5.83m x 2.93m (19'1" x 9'7" )having eaves storage, feature beams, built in wardrobe and cupboards, electric storage heater, wall light points, vanity unit with wash hand basin and two velux roof lights.
5.83m x 2.93m (19'1" x 9'7" )having eaves storage, feature beams, built in wardrobe and cupboards, electric storage heater, wall light points, vanity unit with wash hand basin and two velux roof lights.
BEDROOM

OUTSIDE
 There is rear access to a courtyard style garden.
There is rear access to a courtyard style garden.
OUTSIDE

Energy Efficiency and Environmental Impact


Although these particulars are thought to be materially correct their accuracy cannot be guaranteed and they do not form part of any contract.
Property data and search facilities supplied by www.vebra.com
