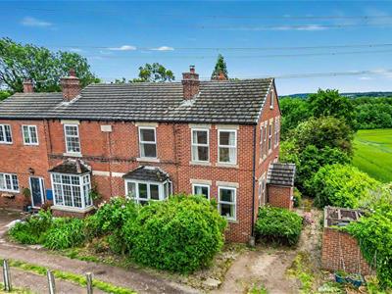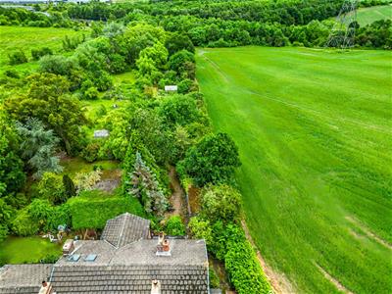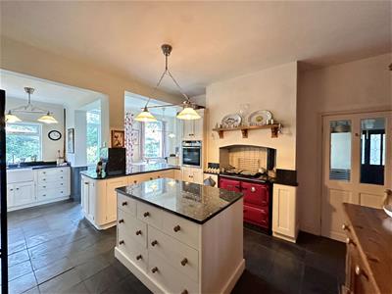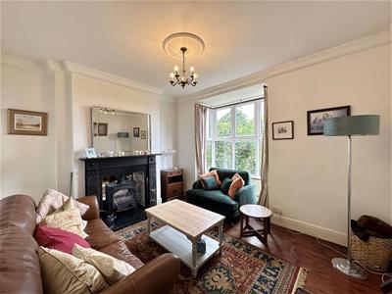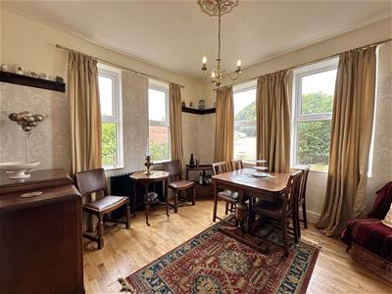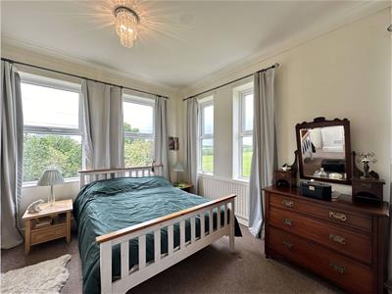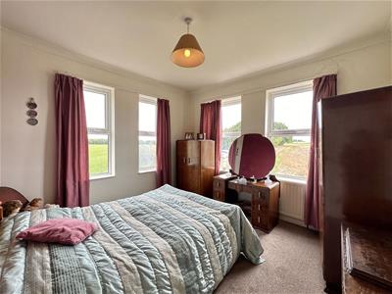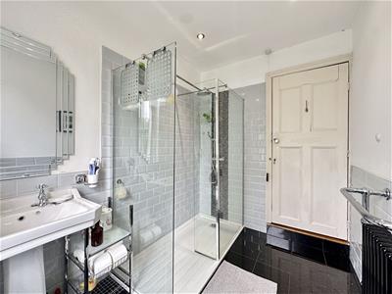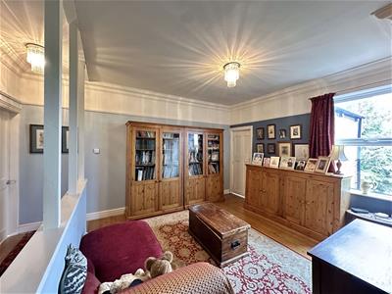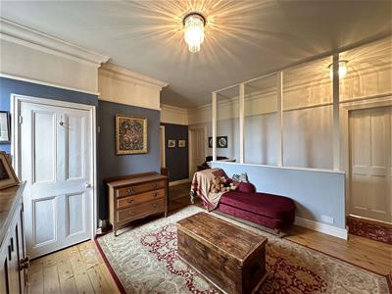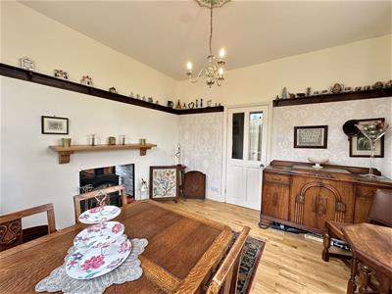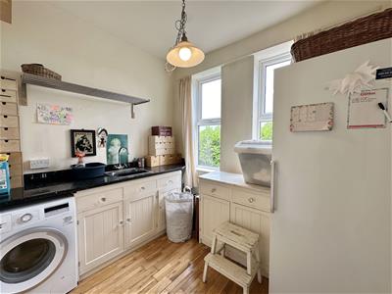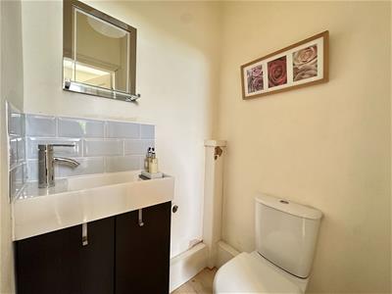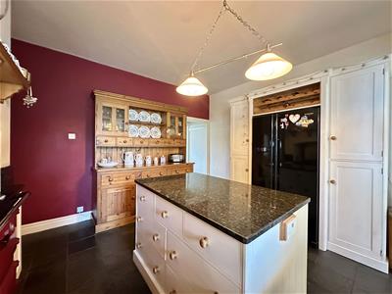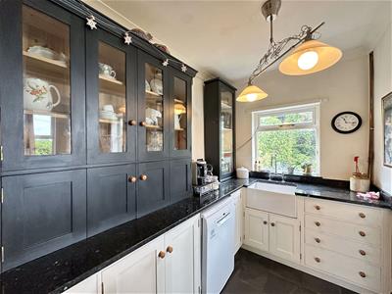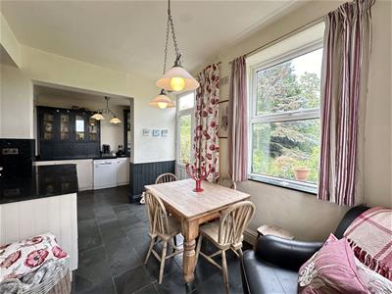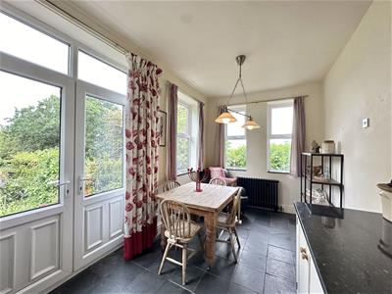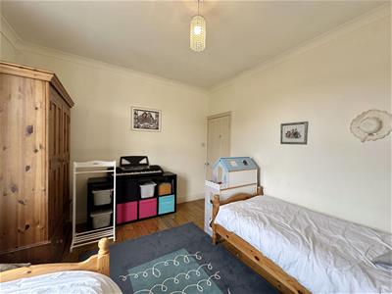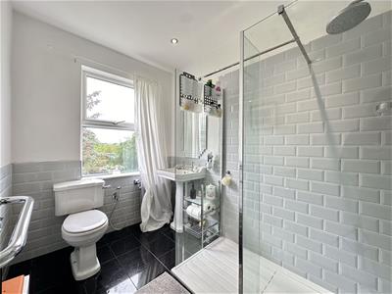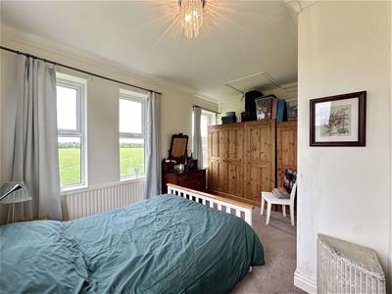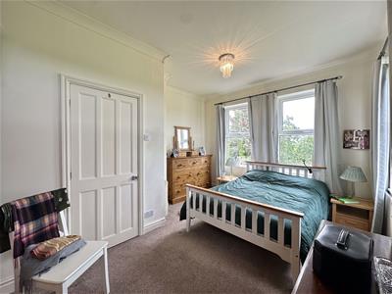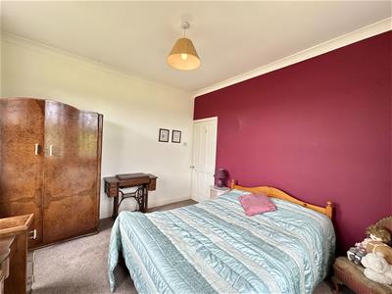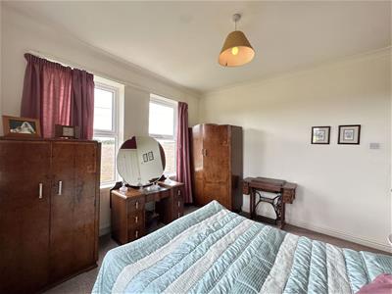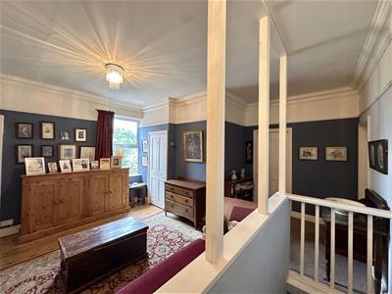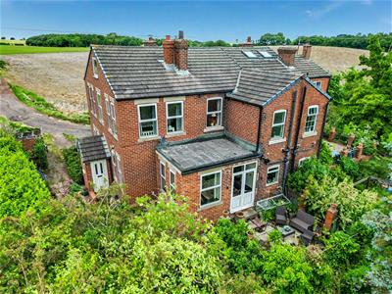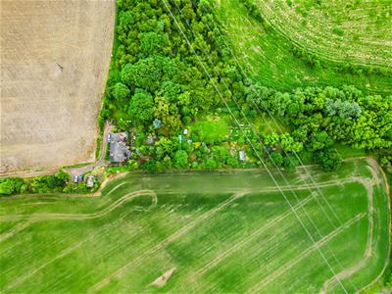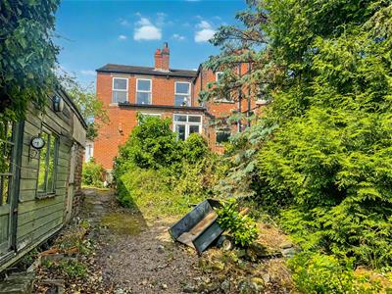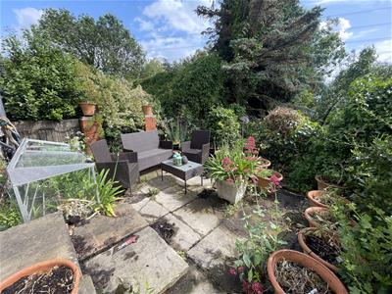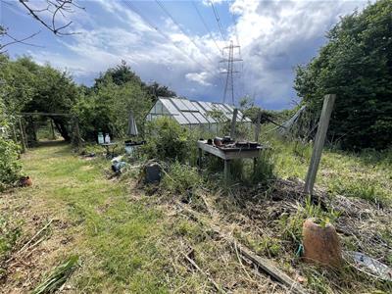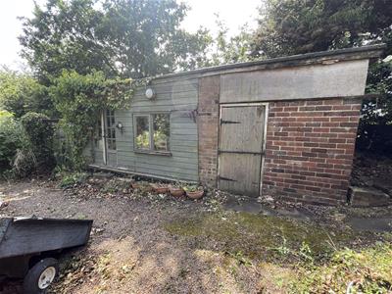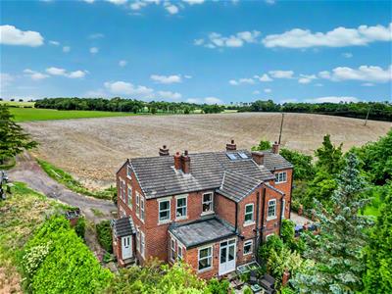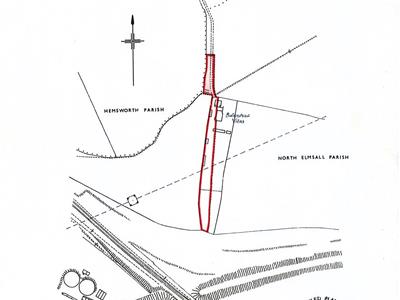Lowfield Road, Hemsworth
Asking Price £450,000
3 Bedroom House - Semi-Detached
- Three Bedroom Semi-Detached
- Approx 1.5 Acres/Smallholding of Land
- No Onward Chain
- Larger Than Expected with Potential To Expand (Subject to Planning)
- Lounge, Dining Room and Breakfast Room
- Large Cottage Style Kitchen
- Double Bedrooms with Panoramic Views
- Multiple Vehicle Parking
- Countryside Setting with Close Access to Amenities
- Good Rail, Bus and Road Transport Links
**EXPANSIVE HOME and APPROX 1.5 ACRE/Smallholding PLOT** No onward chain. Potential to expand (subject to planning). Lounge, dining room and breakfast room. Utility and downstairs W/C. Double bedrooms throughout (potential for fourth). Private countryside location. Excellent locality to good amenities and schooling. To view this property contact Pontefract Estate Agents, Enfields.
Enfields are delighted to offer for sale Bullenshaw Villas, located within the popular town of Hemsworth. Surrounded by open farmland and set on a substantial plot of approximately 1.5 acres, this three-bedroom semi-detached home offers a rare opportunity for those seeking rural tranquillity with scope for improvement. The property sits at the end of a long, shared track, creating a true sense of peaceful isolation while remaining within easy reach of modern conveniences.
Internally, the house offers spacious accommodation. It includes a welcoming entrance porch, central hallway, a bay-fronted living room with cast iron multi-fuel stove, dining room, utility room, downstairs W/C and a cottage style kitchen with granite worktops that flows into a dining area with French doors overlooking the garden. Upstairs, a generous landing provides potential for a study or fourth bedroom, alongside three double bedrooms enjoying far-reaching countryside views and a family shower room.
Outside, the property features a front garden and extensive rear grounds with brick-built outbuildings that are ideal for home working or converting to a summer house, greenhouses, sheds, and allotment-style areas. Due to an extensive plot area that is more then 1/5th of an acre to the front of the property there is the added benefit of space for multiple vehicle parking.
Located near the market town of Hemsworth, the area offers a good selection of shops, supermarkets, schools, and health services. For leisure, Hemsworth Water Park and Playworld are popular attractions, offering fishing lakes, a sandy beach
Entrance Porch
Enter through UPVC door to rear aspect. UPVC double glazed window to side aspect and door leading through to inner hallway.
Inner Hallway
Slate tiled flooring, oil central heated radiator and doors leading into other rooms. Stairs leading to first floor landing.
Dining Room
11' 2'' x 11' 10'' (3.40m x 3.60m)Oil central heated radiator and UPVC double glazed windows to front and side aspects. Feature log burner with a granite hearth. Wooden flooring and feature delft rack shelves.
Utility
Matching low level storage units with granite square edged work surfaces and matching splashbacks. Inset stainless steel sink with chrome mixer tap. Space and plumbing for washing machine and space for full size fridge freezer. Built in storage cupboard and wooden flooring. UPVC double glazed windows to side aspect. Door through to downstairs W/C.
Downstairs W/C
Two piece suite comprising of a low level W/C with soft close mechanism. Handwash basin mounted over vanity unit with chrome tap and a tiled splashback.
Kitchen
21' 4'' x 13' 5'' (6.50m x 4.10m)Matching high and low level storage units with granite square edged work surfaces and matching splashbacks. Inset ceramic sink with chrome mixer tap. Kitchen island with granite worktop with low level storage and electrical plug sockets. Integrated oven/grill, four ring electric hob and Feature Rayburn cooking range with tiled splashbacks. Space for full size American style fridge freezer. Slate tiled flooring throughout. Door leading through to lounge. Useful understairs storage cupboard. Opening through to breakfast area.
Dining Area
8' 2'' x 12' 10'' (2.50m x 3.90m)Tiled stone flooring throughout. Half wall panelling and oil central heated radiator. UPVC double glazed windows to side and rear aspect with granite windowsills. UPVC double glazed French doors leading to rear garden.
Lounge
14' 1'' x 13' 5'' (4.30m x 4.10m)Original stained wooden floor boarding and oil central heated radiator. UPVC double glazed bay window to front aspect. Feature log burner with Victorian marbled slate surround and a granite hearth.
First Floor Landing
15' 5'' x 17' 0'' (4.70m x 5.20m)A bright and impressively spacious first-floor landing, offering ample room to move freely and even accommodate a reading nook or display area. Finished with attractive wooden floorboarding and elegant ceiling coving, the space is further enhanced by a UPVC double glazed window to the rear, allowing natural light to pour in. A built-in storage cupboard adds practicality, with doors leading off to the surrounding rooms.
Bedroom One
15' 1'' x 11' 10'' (4.60m x 3.60m)UPVC double glazed windows to side and rear aspect. Oil central heated radiator and loft access.
Bedroom Two
11' 2'' x 13' 5'' (3.40m x 4.10m)Wooden floor boarding, oil central heated radiator and built in storage cupboard. UPVC double glazed window to front aspect.
Bedroom Three
11' 2'' x 11' 10'' (3.40m x 3.60m)Oil central heated radiator and UPVC double glazed windows to front and side aspect.
House Shower Room
8' 10'' x 6' 7'' (2.70m x 2.00m)Modern three piece suite comprising of a low level W/C with soft close mechanism. Pedestal handwash basin with chrome taps and a walk in mains fed thermostatic controlled twin shower. Tiled flooring and tiled half walls. Oil central heated radiator and towel rail. Recess spotlights and UPVC double glazed window to rear aspect.
Outside
Side of property has a block paved and pebbled walkway leading to entrance with bushes and shrubs to borders. Leading to rear garden with a raised patio seating area. Brick walling and wrought iron fencing to boundaries. Large garden in need of maintenance. Timber storage shed, green house and gardening space. Outbuilding used for storage and outside tap.
Property Paticulars D1
Energy Efficiency and Environmental Impact

Although these particulars are thought to be materially correct their accuracy cannot be guaranteed and they do not form part of any contract.
Property data and search facilities supplied by www.vebra.com

