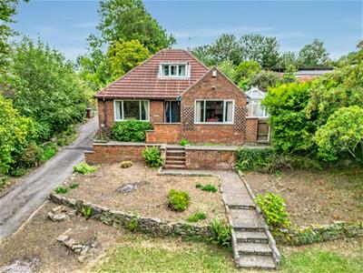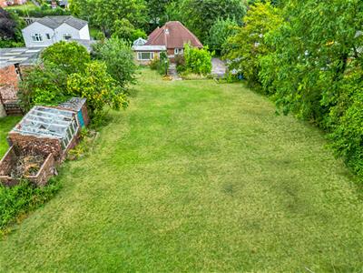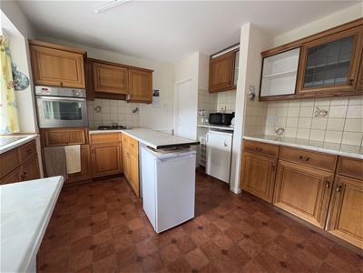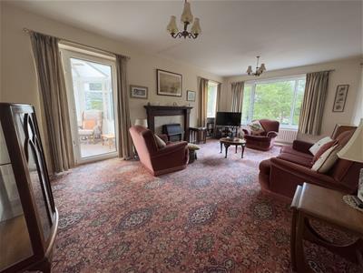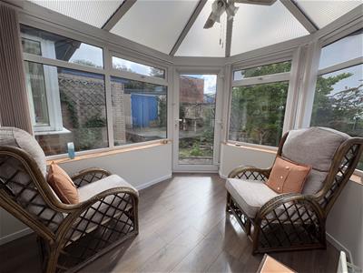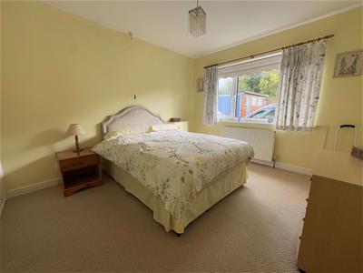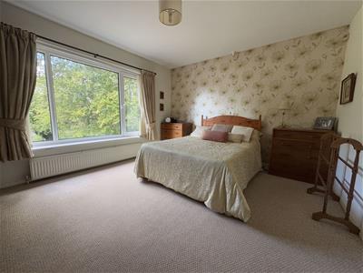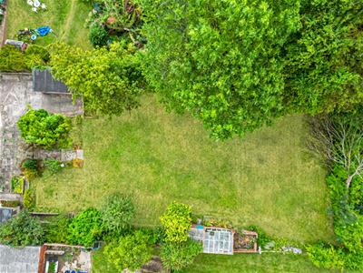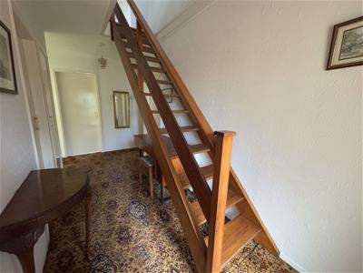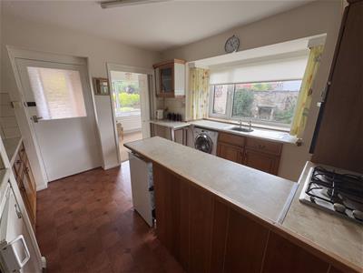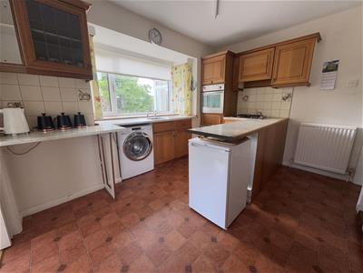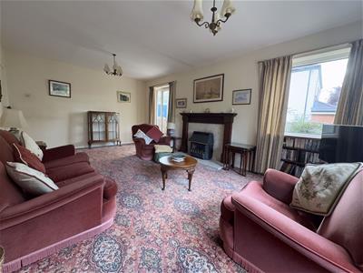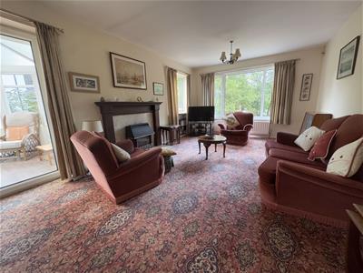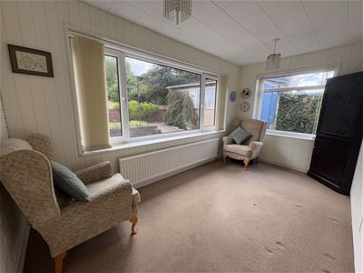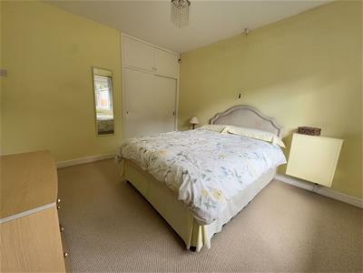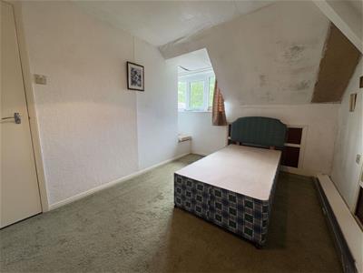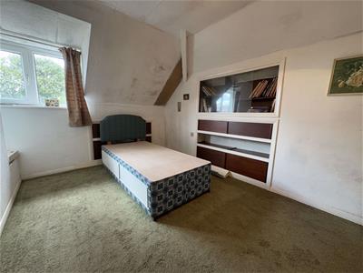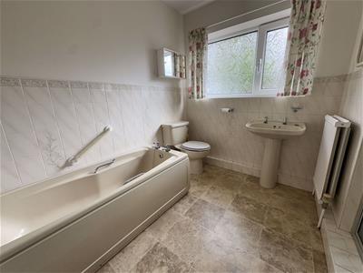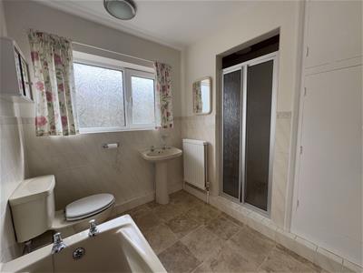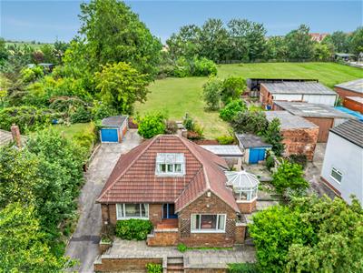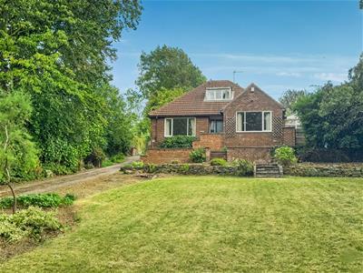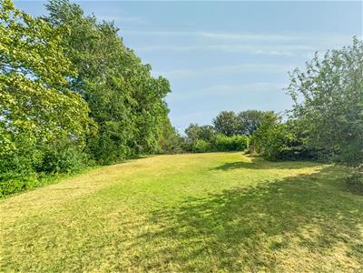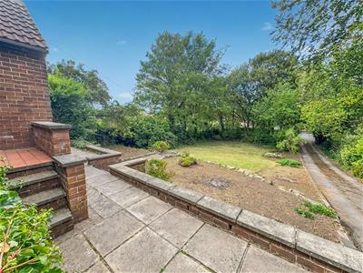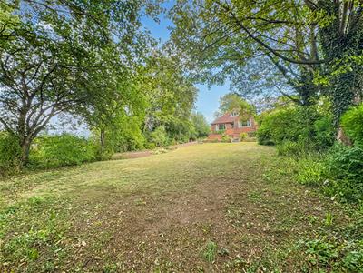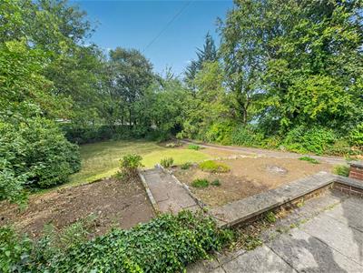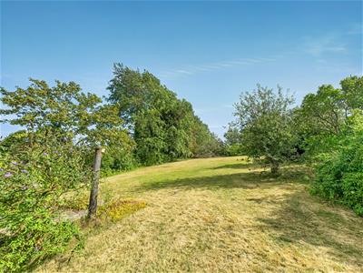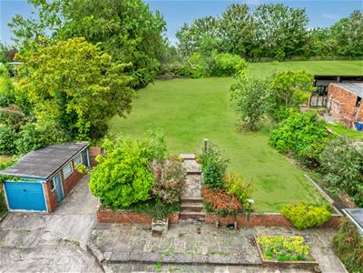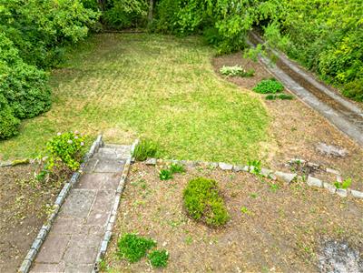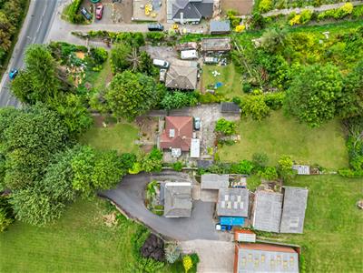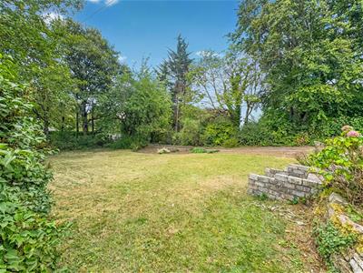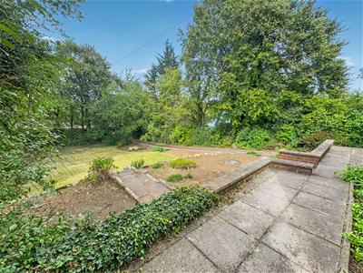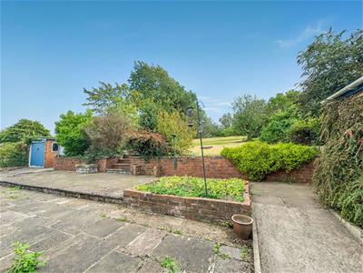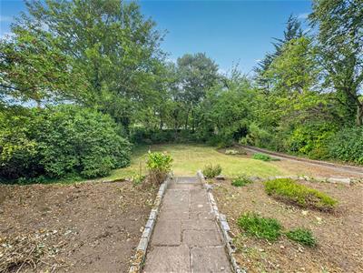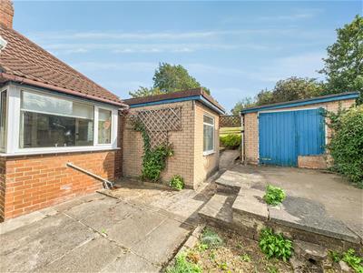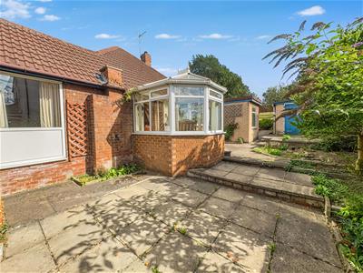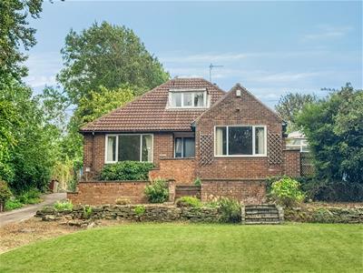Knottingley Road, Pontefract
Offers In Excess Of £500,000
3 Bedroom Bungalow - Detached
- Three Bedroom Detached Bungalow
- Expansive Approximately 0.75 Acre Plot
- Flexible Layout with Two Reception Rooms and Conservatory
- Two Ground Floor Double Bedrooms Plus First Floor Double with Storage
- Spacious Lounge with Feature Fireplace
- Long Private Driveway with Ample Off Street Parking
- Detached Garage and Workshop with Power Supply to Both
- Generous Gardens With Lawns, Allotment Space and Established Fruit Trees
- Excellent Scope for Extension, Annexe or Development (SSTP)
- Highly Sought After Location with Amenities, Schools and Transport Links Nearby
**NO ONWARD CHAIN** **EXTENSIVE PLOT WITH DEVELOPMENT POTENTIAL** Opportunity to modernisation. Expansive lounge with conservatory. Bright kitchen with separate dining room. Four piece family bathroom. Double bedrooms throughout. Expansive gardens to front, side and rear. Driveway and detached garage. Must see to appreciate the size and potential. Sought after location close to good amenities and schooling. To view this property contact Pontefract Estate Agents, Enfields.
Enfields are delighted to offer for sale this expansive three bedroom detached bungalow, occupying a substantial approximately 0.75 acre plot within a highly sought after residential location.
Providing flexible family living space with huge potential for modernisation or development, this property is ideal for families, those with a passion for gardening, or those seeking single story living with space for guests.
The accommodation briefly comprises; entrance hallway with stairs to the first floor, spacious lounge with feature fireplace and dual aspect windows, light filled conservatory overlooking the gardens, second reception room/dining room with further garden views, fitted kitchen with a range of wall and base units, two ground floor double bedrooms, and a four piece family bathroom. To the first floor, a third double bedroom offers built in storage and characterful eaves space.
Set on an exceptional plot, the property enjoys extensive gardens offering privacy and tranquillity, with sweeping lawns, allotment space and established fruit trees. The gardens provide a wonderful setting for outdoor entertaining, children to play, or the opportunity to embrace sustainable living.
Approached by a long private driveway, the property also benefits from ample off street parking, together with a detached garage and workshop, both with power supply, ideal for hobbies, storage or future conversion.
This property presents a rare opportunity for extension, the creation of a self-containe
Entrance Hallway
Enter through wood door with opaque glazed window panels to front aspect. Double central heated radiator. Built in storage cupboard and stairs leading to first floor landing.
Lounge
19' 11'' x 11' 10'' (6.07m x 3.60m)A bright and airy room having UPVC double glazed windows to front and side aspects. Double central heated radiator and valor gas fire mounted on granite hearth with granite back and surround. Door leading through to sunroom.
Sunroom
7' 3'' x 9' 0'' (2.22m x 2.75m)UPVC double glazed windows to front, side and rear aspects with door leading out to rear garden. Double central heated radiator and laminate wood effect flooring throughout.
Kitchen
11' 10'' x 12' 11'' (3.60m x 3.95m)A good size kitchen having matching high and low level storage units with integrated breakfast bar and island topped with marble effect work surfaces over. Four ring gas hob with extractor fan over and separate built in oven. Space and plumbing for washing machine. Space for fridge and freezer. Stainless steel sink with drainer and taps. Tiled effect vinyl flooring and double central heated radiator. Doors leading into rear entrance porch and dining room.
Dining Room
7' 7'' x 13' 5'' (2.30m x 4.10m)Enter through sliding door. Two UPVC double glazed windows one to the rear and one to side aspect. Double central heated radiator.
Rear Porch
UPVC door with window panel to rear aspect. Tiled flooring throughout and UPVC double glazed windows to side aspects. Large storage cupboard which can be accessed externally.
Bedroom One
11' 10'' x 13' 7'' (3.60m x 4.14m)Spacious double bedroom having a large UPVC double glazed window to front aspect. Double central heated radiator and a range of integrated storage cupboards/wardrobes with sliding doors.
Bedroom Two
11' 10'' x 10' 6'' (3.60m x 3.20m)Spacious double bedroom having a large UPVC double glazed window to rear aspect. Double central heated radiator and a range of integrated storage cupboards/wardrobes with sliding doors.
House Bathroom
8' 6'' x 6' 6'' (2.60m x 2.00m)Large four piece suite comprising of a pedestal handwash basin and low level W/C. Panelled bath and a large walk in shower area. Built in storage cupboards and tiled walling. UPVC double glazed opaque window to rear aspect. Tiled effect vinyl flooring.
First Floor Landing
High level door leading into eaves storage and door leading through to bedroom three.
Bedroom Three
12' 6'' x 12' 2'' (3.80m x 3.70m)A range of built in storage cupboards and central heated radiator. UPVC double glazed window to front aspect.
Outside
The property occupies an expansive, well-established plot with mature gardens to both the front and rear. The front garden is mainly laid to lawn and framed by established bushes, trees, and shrubs, with raised stone walls adding character and structure. Stone steps lead onto a central pathway providing access to the front entrance. To the rear, the garden offers a truly impressive outdoor space with a paved patio and seating area, perfect for dining and entertaining. A raised vegetable bed adds a practical touch, while two brick-built garages/storage units provide excellent versatility. The garden is fully enclosed by stone and brick walls, enhancing both privacy and security. Beyond the patio, steps lead up to a large lawned area, bordered by mature trees and greenery that create a private and tranquil setting. A sweeping driveway completes the property, offering generous off-street parking for multiple vehicles and making it both practical and highly appealing for modern family living.
Property Particulars D1
Energy Efficiency and Environmental Impact

Although these particulars are thought to be materially correct their accuracy cannot be guaranteed and they do not form part of any contract.
Property data and search facilities supplied by www.vebra.com

