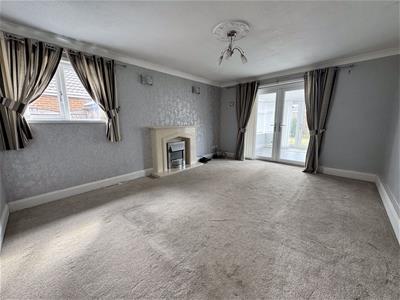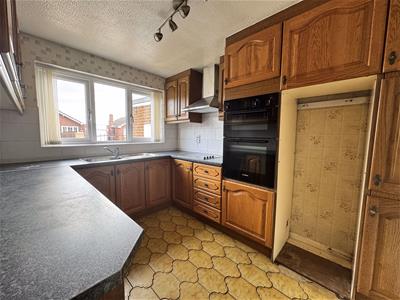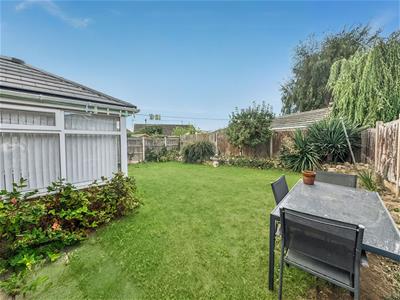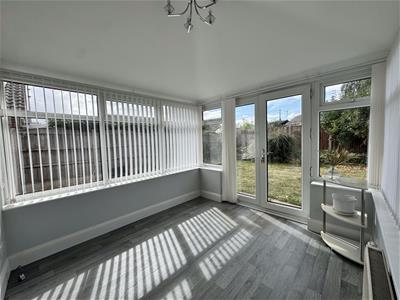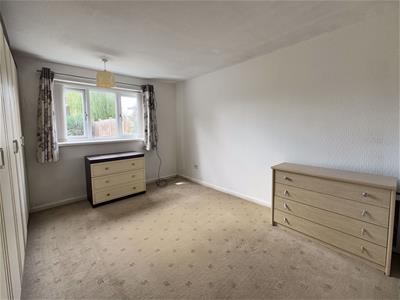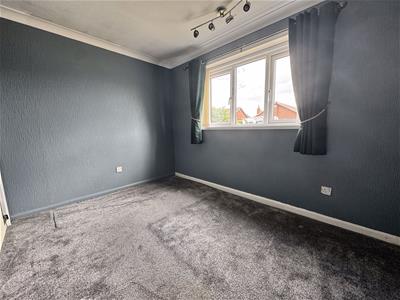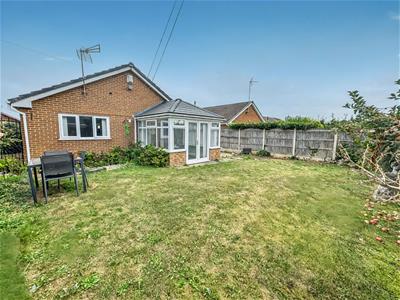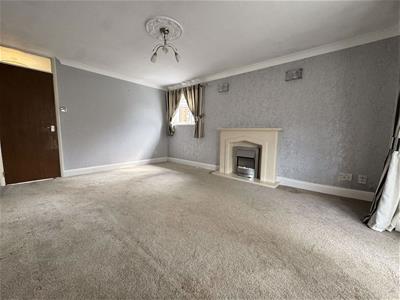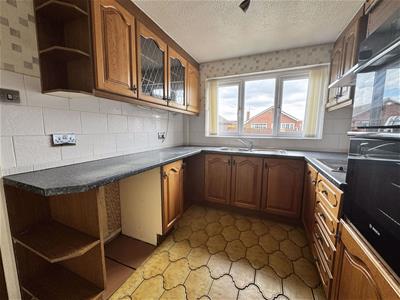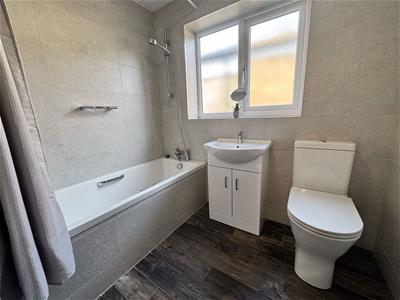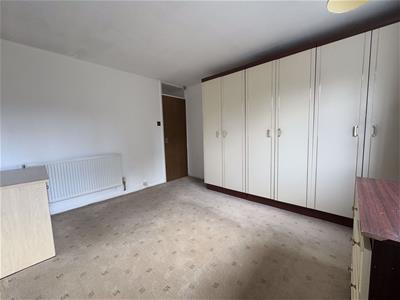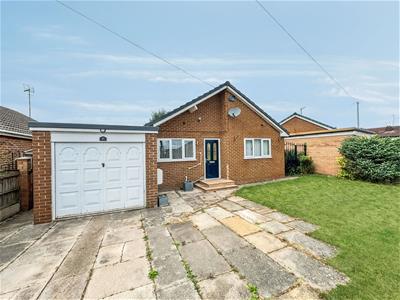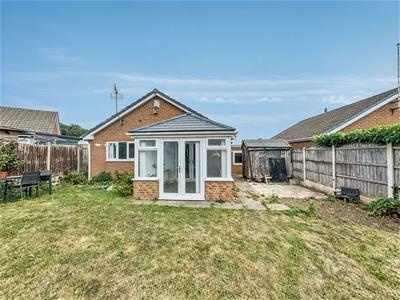Buckingham Way, Byram
Asking Price £230,000
2 Bedroom Bungalow - Detached
- Two Bedroom Detached Bungalow
- No Onward Chain
- Generous Lounge with Feature Fireplace
- Wooden Kitchen with Ample Cupboard and Worktop Space
- Two Well Proportioned Double Bedrooms
- Bright Conservatory with Views Over Garden
- Modern Family Bathroom with Three Piece Suite
- Driveway and Attached Garage Providing Ample Off Street Parking
- Rear Garden with Patio and Lawn Areas
- Popular Residential Location Close To Amenities, Schools and Transport Links
**NO ONWARD CHAIN** Spacious detached bungalow. Generous lounge with conservatory overlooking the garden. Fitted kitchen with ample storage. Two well proportioned double bedrooms. Modern family bathroom. Driveway and garage providing off street parking. Private enclosed rear garden with lawn and patio. Quiet residential location close to local shops, schools and transport links. To view this property contact Pontefract Estate Agents, Enfields.
Enfields are delighted to offer for sale this spacious two bedroom detached bungalow, set on a generous plot in a sought after residential location, complete with driveway, garage, and private rear garden. This appealing home provides well proportioned single storey living with bright interiors and excellent potential for personalisation or further improvement.
The accommodation briefly comprises; entrance hall, a generous lounge with feature fireplace and French doors leading into a modern conservatory, offering a lovely outlook over the garden. A fitted kitchen with a range of wall and base units, two well proportioned double bedrooms, and a recently updated family bathroom with bath, overhead shower, wash basin and WC complete the internal space. Externally, the property is approached via a driveway providing ample off street parking and access to the attached single garage. To the rear, a private enclosed garden features both lawn and patio areas, creating the perfect setting for outdoor dining, family enjoyment or those with a passion for gardening.
Located within a popular and well established neighbourhood, this home benefits from close proximity to local amenities, schools and excellent transport links, whilst enjoying the peace and privacy of a residential setting. Offered with no onward chain, this bungalow represents a rare opportunity to acquire a detached home with space, potential, and a highly convenient location.
Available with no onward chain. Freehold: Energy Performance Rating TBC: Council Tax
Entrance Hallway
Enter through composite door with opaque glazed window panels to front aspect. Central heated radiator. Two built ins storage cupboard and one housing the boiler. Loft access and vinyl wood effect flooring throughout.
Lounge
15' 5'' x 12' 2'' (4.70m x 3.70m)UPVC double glazed window to side aspect. Double central heated radiator and wall mounted light points. Feature electric fire marble hearth and surround. UPVC double glazed French doors leading to conservatory.
Conservatory
9' 2'' x 8' 6'' (2.80m x 2.60m)Wood effect vinyl flooring throughout and UPVC double glazed French doors leading to rear garden. Double central heated radiator. UPVC double glazed windows to side and rear aspect.
Kitchen
10' 6'' x 8' 2'' (3.20m x 2.50m)Matching high and low level storage units with granite effect work surfaces over. Tiling to splash prone areas. Stainless steel sink with drainer and mixer tap. Hot point four ring hob with extractor fan over. Built in bosh oven and grill. Space for fridge freezer, space plumbing for washing machine and dryer/dishwasher. Tiled flooring throughout. UPVC double glazed window to front aspect.
Master Bedroom
12' 2'' x 10' 10'' (3.70m x 3.30m)A good sized double bedroom having UPVC double glazed window to rear aspect. Central heated radiator and space for wardrobes.
Bedroom Two
8' 2'' x 10' 10'' (2.50m x 3.30m)A good sized double bedroom having UPVC double glazed window to front aspect. Central heated radiator.
House Bathroom
7' 3'' x 5' 10'' (2.20m x 1.80m)Modern three piece suite comprising of a low level W/C. Handwash basin mounted over vanity unit and bath with tiled panel and shower over. Tiled walls throughout and UPVC double glazed opaque window to side aspect. Heated towel rail/radiator. Wood effect tiled flooring.
Outside
Front garden is mainly paved throughout with a small lawned area. Manual gate on entry. Timber fencing and brick walling to boundaries. Stairs to integrated garage and access gate to both sides of the property leading to the rear garden. Rear garden is in a westerly facing sunny position. Mainly laid to lawn with borders to side with bushes, shrubs and apple tree. Paved patio/ seating area. Good size storage shed. Timber fencing to boundaries.
Property Particulars D1
Energy Efficiency and Environmental Impact
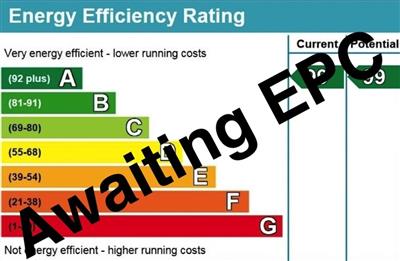
Although these particulars are thought to be materially correct their accuracy cannot be guaranteed and they do not form part of any contract.
Property data and search facilities supplied by www.vebra.com


