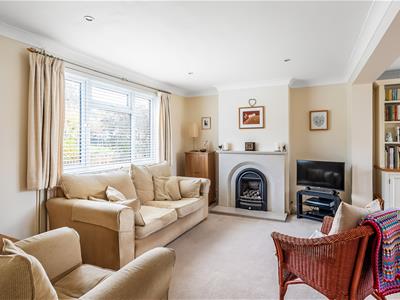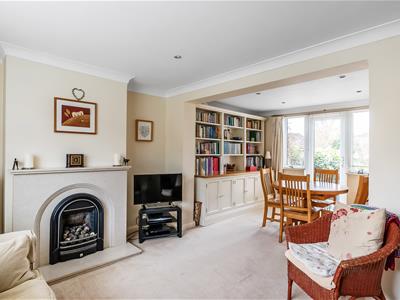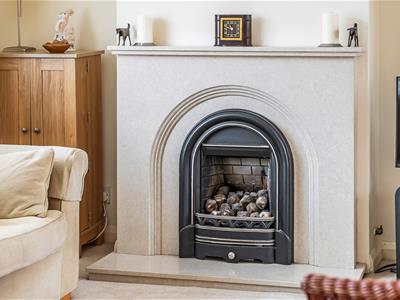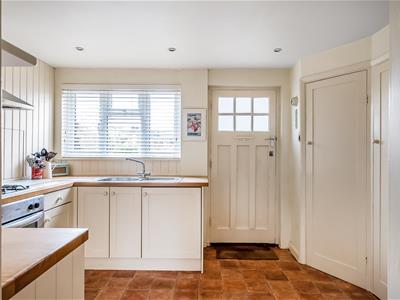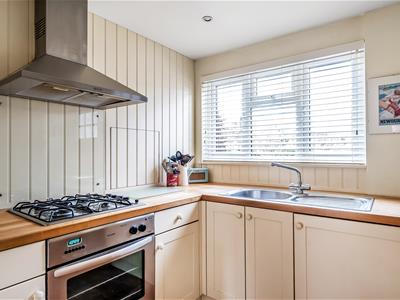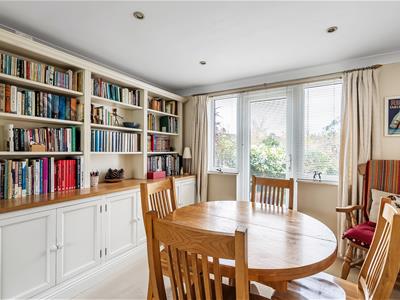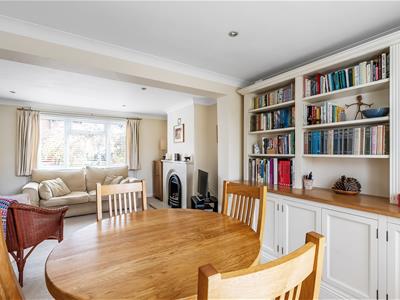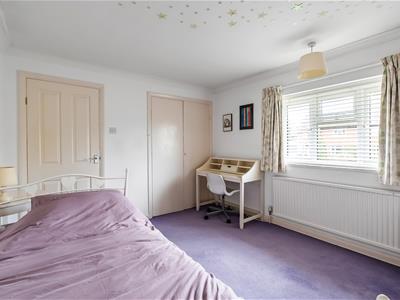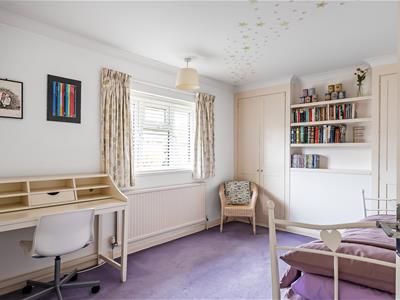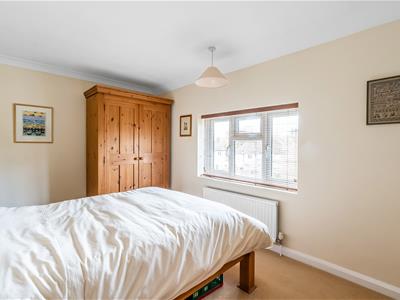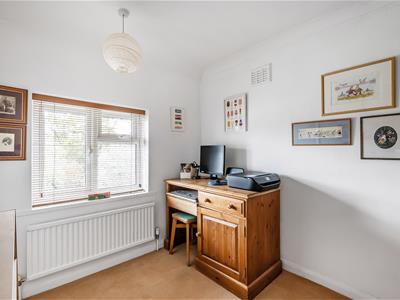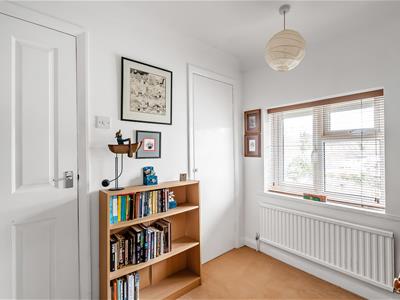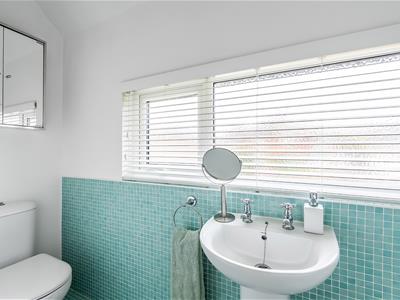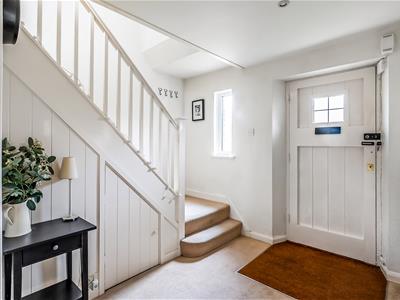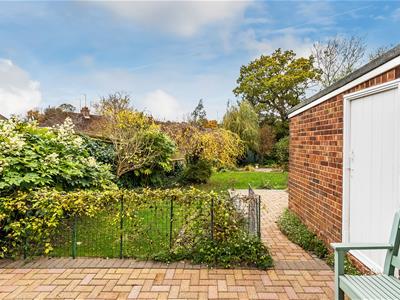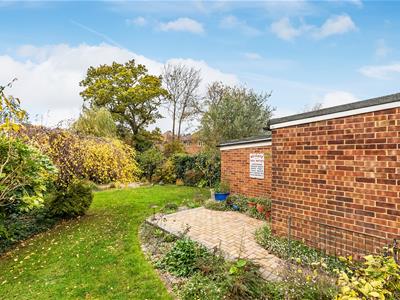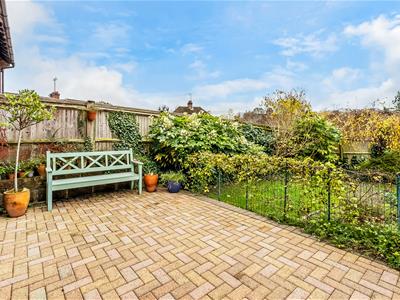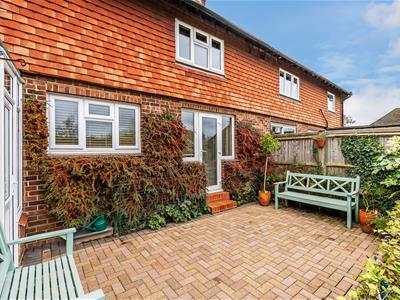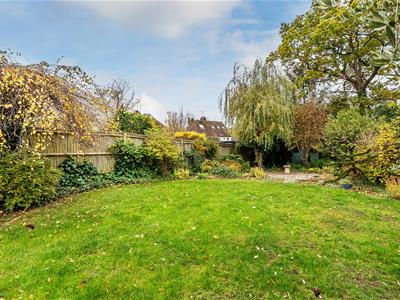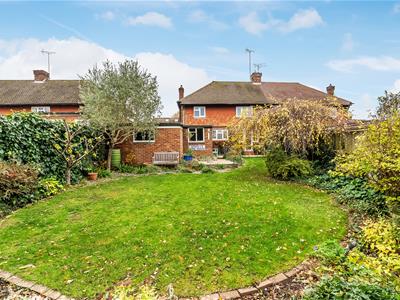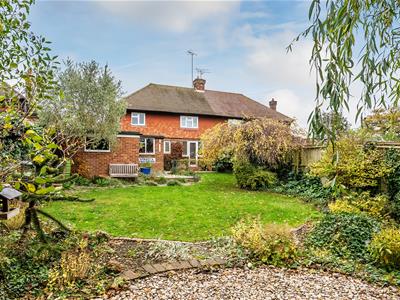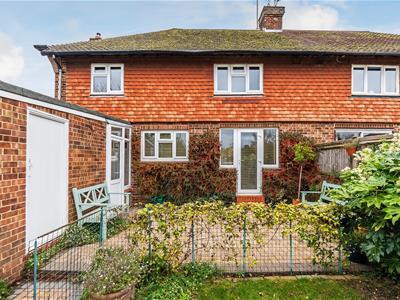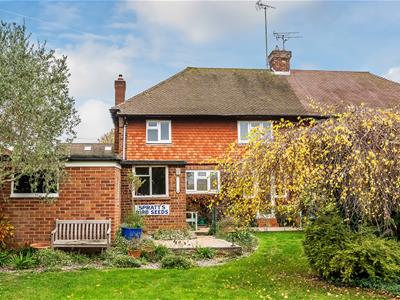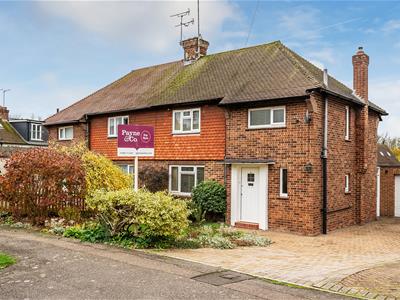
11 Station Road West, Oxted
Surrey
RH8 9EG
Central Way, Oxted
£630,000 Sold (STC)
3 Bedroom House - Semi-Detached
- 3 Bedrooms
- Family Bathroom
- Lounge/Diner
- Kitchen
- Double Glazing
- Gas Central Heating
- Off Road Parking
- Garage
- Long Rear Garden
Located in a most sought after address and ideally situated within comfortable walking distance to the Town Centre and schools is this semi detached house which offers a fabulous opportunity to extend (STPP). The property has ample parking, garage and a long rear garden of circa. 115ft.
Situation
Convenient for Oxted town centre which offers a wide range of shopping facilities together with leisure pool complex, cinema, library and railway station with service of trains to East Croydon and London. Both private and state junior schools together with Oxted School are present within the area. Sporting and recreational facilities are generally available within the district. For the M25 commuter, access at Godstone Junction 6 gives road connections to other motorway networks, Dartford Tunnel, Heathrow Airport and via the M23 Gatwick Airport.
Location/Directions
Approaching Oxted from Godstone on the A25 take the turning on the left into Church Lane and continue until you reach the roundabout. Turn left and proceed straight on into Barrow Green Road, continuing under the railway bridge, taking the fourth turning on the right into Gordons Way. After passing Eastlands Way, take the next turning on the right which is Central Way and number 4 will be found on the left hand side.
To Be Sold
Located in a most sought after address and ideally situated within comfortable walking distance to the Town Centre and schools is this semi detached house which offers a fabulous opportunity to extend (STPP). The property has ample parking, garage and a long rear garden of circa. 115ft.
Front Door
Leading to;
Hallway
Radiator, under stair cupboard (gas and electricity meters and fuse board), doors to;
Cloakroom
Side aspect frosted double glazed window, two piece white sanitary suite (comprising close coupled w.c with dual flush, corner wash hand basin with mixer tap) ceramic tiled flooring, ceiling spotlight.
Lounge/Diner
Lounge - front aspect double glazed window, fireplace fitted with coal effect gas fire with cream marble hearth and mantle, radiator, ceiling spotlights, archway to;
Dining Area - rear aspect double glazed windows and door, radiator, ceiling spotlights, serving hatch (to kitchen).
Kitchen
Rear aspect double glazed window, rear aspect door, range of eye and base level units with solid wood work surfaces, inset four ring stainless steel gas hob with matching oven below and extractor over, inset sink with drainer and mixer tap, integrated washing machine and ironing board, radiator, tile effect vinyl flooring, larder cupboard (shelved and with window), boiler cupboard (wall mounted Ideal boiler).
First Floor Landing
Side aspect double glazed window, loft hatch, cupboard (shelf and hanging rail), airing cupboard (slatted shelves), doors to;
Family Bathroom
Front aspect frosted double glazed window, three piece white sanitary suite (comprising pedestal wash hand basin, close coupled w.c with dual flush, bath with mixer tap and cradle and wall mount for shower head), extractor, part tiled walls, ceiling spotlights, ceramic tiled flooring, chrome heated towel rail.
Bedroom
Front aspect double glazed window, radiator, three areas of integral storage.
Bedroom
Rear aspect double glazed window, radiator, integral storage.
Bedroom
Rear aspect double glazed window, radiator, integral storage.
Outside
The property offers ample driveway parking which is block paved which leads to the single garage with roller door and light and power. Adjacent to the driveway is an area of lawn with a mature shrub border. The rear garden, which is approximately 115ft long , enjoys a block paved patio / entertaining area leading on to the level area of lawn which is well secluded from neighbouring properties. There are a number of mature flower / shrub borders as well as brick built outbuildings providing great storage.
Tandridge District Council Tax Band E
Energy Efficiency and Environmental Impact

Although these particulars are thought to be materially correct their accuracy cannot be guaranteed and they do not form part of any contract.
Property data and search facilities supplied by www.vebra.com

