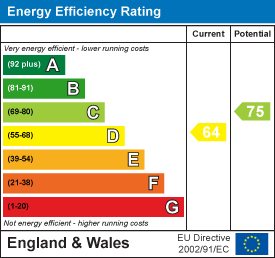
7 Blackburn Road
Accrington
Lancashire
BB5 1HF
Ramsbottom Street, Accrington
£130,000
3 Bedroom House - Mid Terrace
- Mid Terraced Property
- Three Bedrooms And Loft Room
- Two Reception Rooms
- Fitted Kitchen
- Three Piece Bathroom
- Enclosed Rear Yard
- On Street Parking
- Tenure: Leasehold
- Council Tax Band: A
- EPC Rating: D
ENVIABLE THREE BEDROOM MID TERRACE HOME
Located on Ramsbottom Street in the charming town of Accrington, this delightful three-bedroom terrace house presents an excellent opportunity for families and first-time buyers alike. With the potential to convert the loft into a fourth bedroom, this property offers ample space to grow and adapt to your needs.
Upon entering, you will find two inviting living areas that provide a warm and welcoming atmosphere, perfect for both relaxation and entertaining. The modern kitchen is well-equipped, making meal preparation a pleasure, while the contemporary bathroom adds a touch of luxury to your daily routine.
One of the standout features of this home is the large rear yard, which offers a fantastic outdoor space for children to play, gardening enthusiasts to indulge their passion, or simply for enjoying al fresco dining during the warmer months.
Situated in a great location, this property is conveniently close to local amenities, ensuring that you have everything you need within easy reach. Whether you are looking for shops, schools, or parks, you will find them just a short distance away.
In summary, this three-bedroom terrace house on Ramsbottom Street is a wonderful blend of modern living and potential, making it an ideal choice for those seeking a comfortable and versatile home in Accrington. Don’t miss the chance to make this property your own.
Ground Floor
Vestibule
1.14m x 0.94m (3'9 x 3'1)Composite double glazed frosted entrance door, part wood panel elevation and door to hall.
Hall
3.53m x 0.99m (11'7 x 3'3)Central heating radiator, coving, picture rail, wood effect flooring, stairs to first floor and doors to two reception rooms.
Reception Room One
3.89m x 3.40m (12'9 x 11'2)UPVC double glazed window, central heating radiator, coving, gas fire and tiled surround.
Reception Room Two
4.50m x 4.27m (14'9 x 14')UPVC double glazed window, central heating radiator, gas fire, under stairs storage, wood effect flooring and door to kitchen.
Kitchen
3.33m x 2.44m (10'11 x 8')Two UPVC double glazed windows, upright central heating radiator, spotlights, wall and base units, laminate worktops, one and half bowl stainless steel sink with draining board and mixer tap, integrated oven, four ring electric hob, extractor hood, part tiled elevation, tiled floor and UPVC double glazed frosted door to rear.
First Floor
Landing
2.69m x 2.44m (8'10 x 8')Loft access, smoke alarm, door to stairs for second floor and doors to three bedrooms and bathroom.
Bedroom One
4.55m x 2.84m (14'11 x 9'4)UPVC double glazed window and central heating radiator.
Bedroom Two
3.68m x 2.41m (12'1 x 7'11)UPVC double glazed window, central heating radiator, boiler cupboard, part wood panel elevation and wood effect flooring.
Bedroom Three
3.45m x 1.98m (11'4 x 6'6)UPVC double glazed window, central heating radiator and under stairs storage.
Bathroom
2.26m x 1.78m (7'5 x 5'10)Central heated towel rail, dual flush WC, vanity top wash basin with mixer tap, panel bath with mixer tap and direct feed rainfall shower over, extractor fan, tiled elevation and wood effect flooring.
Second Floor
Loft Room
5.46m x 4.65m (17'11 x 15'3)Two Velux windows, central heating radiator and eaves storage.
External
Front
Steps, paving and stone chips.
Rear
Enclosed yard, paving and decking.
Energy Efficiency and Environmental Impact

Although these particulars are thought to be materially correct their accuracy cannot be guaranteed and they do not form part of any contract.
Property data and search facilities supplied by www.vebra.com
























