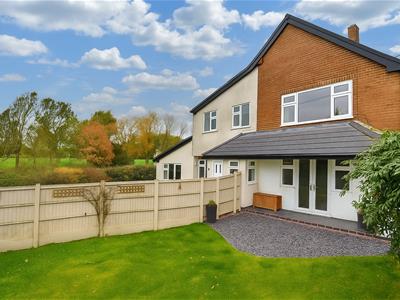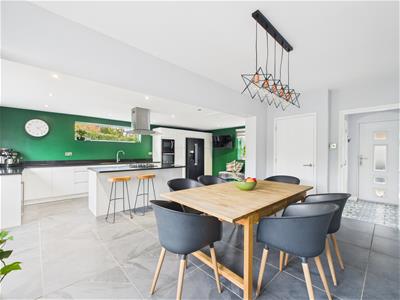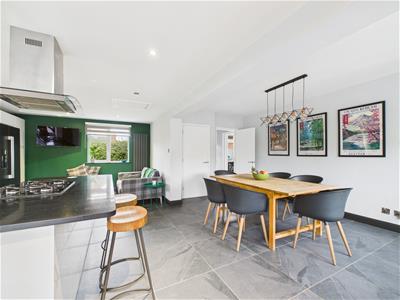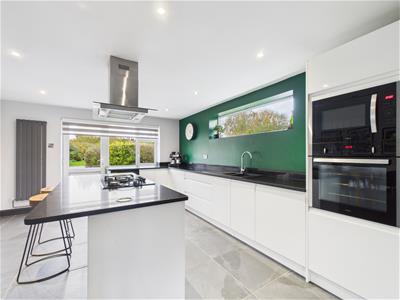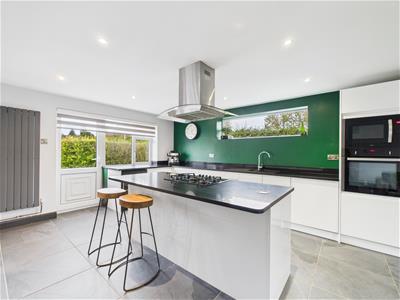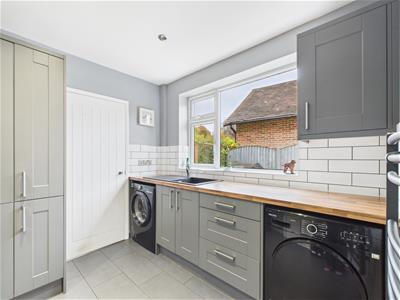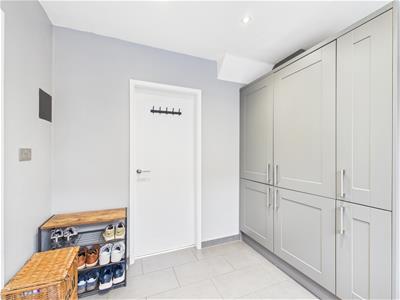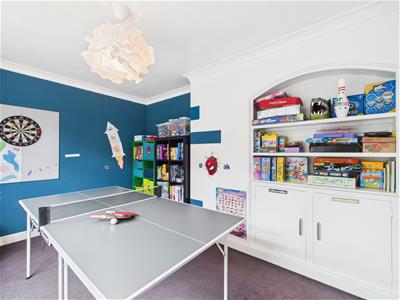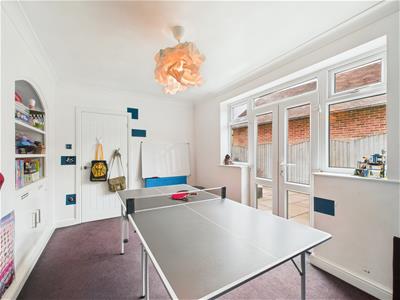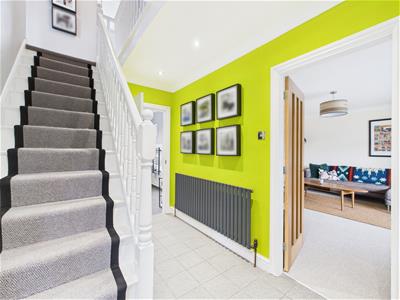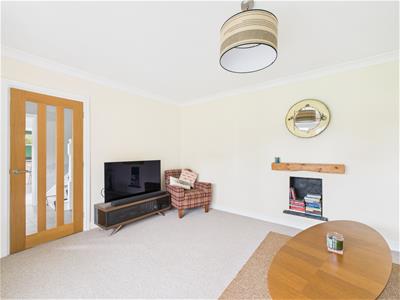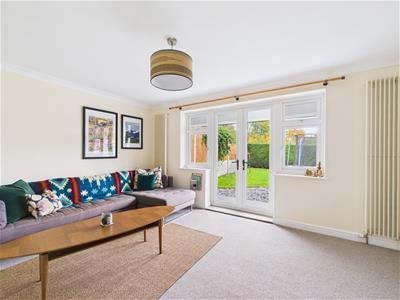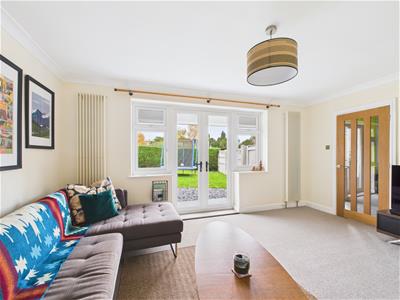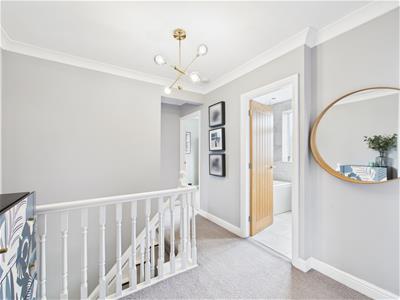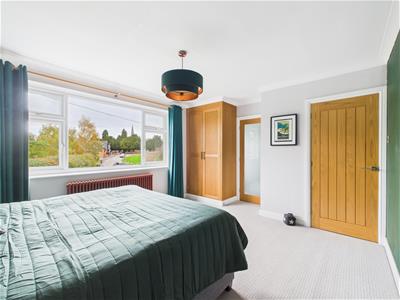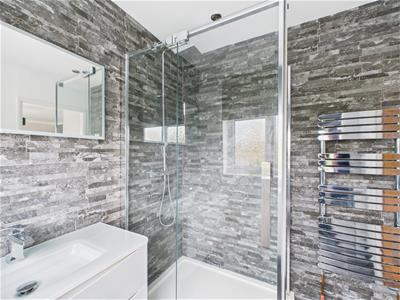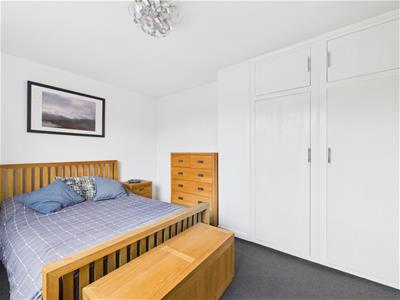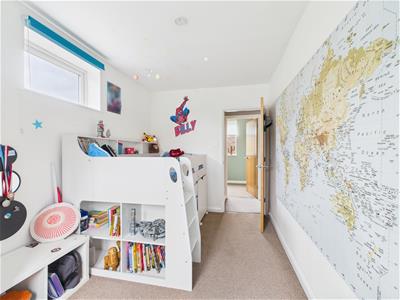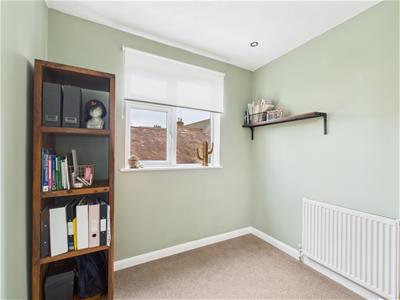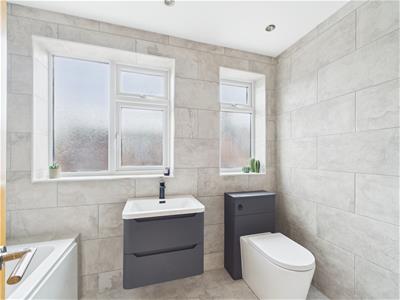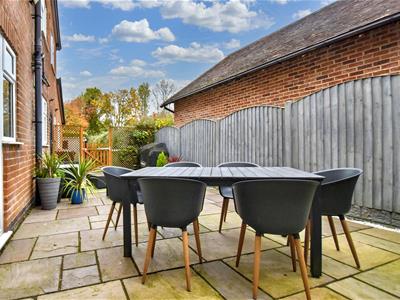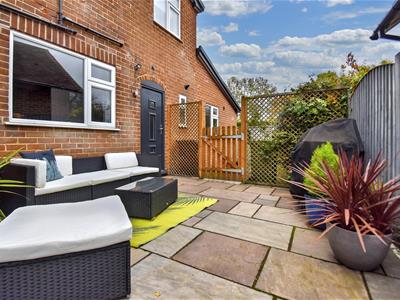
Duffield House, Town Street
Duffield
Derbyshire
DE56 4GD
Denby Village, Derbyshire
Offers Over £400,000
4 Bedroom House - Detached
- Great Family Detached Home in the Heart of Popular Denby Village
- Overlooking Village Green & Park
- Lounge with Veranda
- Beautiful Living Fitted Kitchen/Dining Room/Snug
- Family Playroom or Study
- Spacious Utility Room & Cloakroom/W.C.
- Four Bedrooms & Two Bathrooms
- Stylish Fitted En-suite & Fitted Bathroom
- Private Front & Rear Gardens
- Generous Driveway - Motor/Bike Metal Shed with Bike Block - Garden Storage Shed
GREAT FAMILY HOME - Nestled in the charming Denby Village, Derbyshire, this delightful detached house offers a perfect blend of comfort and style, making it an ideal family home. This property spans an impressive 1,624 square feet, providing ample space for family living.
As you enter, you are greeted by a beautifully designed fitted kitchen that seamlessly flows into a dining area and snug, creating a warm and inviting atmosphere for family gatherings and entertaining guests. The spacious lounge offers a relaxing retreat, while the versatile family playroom or study provides additional space for work or leisure activities.
The property also boasts a generous utility room and cloakroom/w.c., ensuring that household chores are made easier. The stylish fitted en-suite and family bathroom are thoughtfully designed, adding a touch of luxury to everyday living.
Outside, the property enjoys a private front and private rear gardens. The driveway has car parking for up to three vehicles and a motor/bike secure shed and useful garden storage shed.
This exceptional family home, combines modern conveniences and makes it a must-see for those seeking a spacious and inviting residence in a desirable area. Viewing is highly recommended.
The Location
Denby village is pleasantly situated and surrounded by open countryside, being highly convenient for local centres including Derby, some eight miles to the south. Other principle centres include Nottingham, approximately twelve miles to the east and junction twenty-six of the motorway is approximately ten miles to the east. In addition the famous market town of Ashbourne, known as the gateway to Dovedale and the Peak District National Park, is situated approximately twelve miles to the west. Local amenities include charming village church and noted public house/restaurant known as Denby Lodge.
Accommodation
Porch
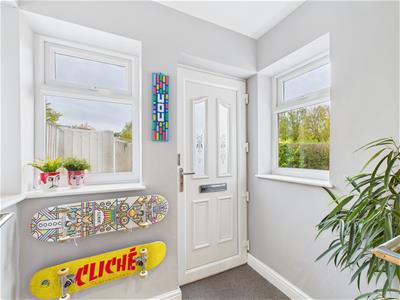 1.84 x 1.26 (6'0" x 4'1")With double glazed entrance door, three double glazed windows and double opening half glazed doors giving access to entrance hall.
1.84 x 1.26 (6'0" x 4'1")With double glazed entrance door, three double glazed windows and double opening half glazed doors giving access to entrance hall.
Entrance Hall
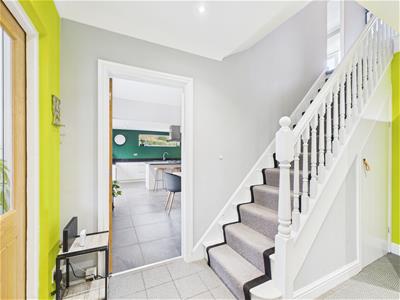 3.45 x 2.11 (11'3" x 6'11")With radiator, spotlights to ceiling, understairs storage cupboard and staircase leading to first floor.
3.45 x 2.11 (11'3" x 6'11")With radiator, spotlights to ceiling, understairs storage cupboard and staircase leading to first floor.
Lounge
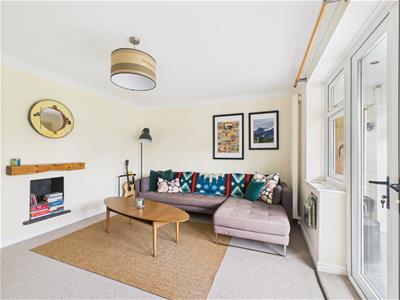 4.81 x 3.61 (15'9" x 11'10")With fireplace alcove with solid oak lintel, coving to ceiling, two radiators, double glazed French doors opening onto front garden and internal oak veneer glazed door with chrome fittings.
4.81 x 3.61 (15'9" x 11'10")With fireplace alcove with solid oak lintel, coving to ceiling, two radiators, double glazed French doors opening onto front garden and internal oak veneer glazed door with chrome fittings.
Playroom/Study
 4.23 x 2.67 (13'10" x 8'9")With radiator, coving to ceiling, built-in cupboard, fitted shelving, double glazed French doors opening onto rear garden and internal door with chrome fittings.
4.23 x 2.67 (13'10" x 8'9")With radiator, coving to ceiling, built-in cupboard, fitted shelving, double glazed French doors opening onto rear garden and internal door with chrome fittings.
Living Kitchen/Dining Room/Snug
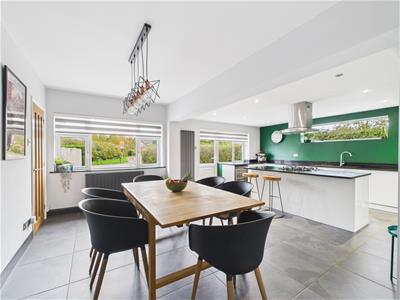 6.79 x 3.86 x 4.77 x 2.44 (22'3" x 12'7" x 15'7" x
6.79 x 3.86 x 4.77 x 2.44 (22'3" x 12'7" x 15'7" x
Snug Area
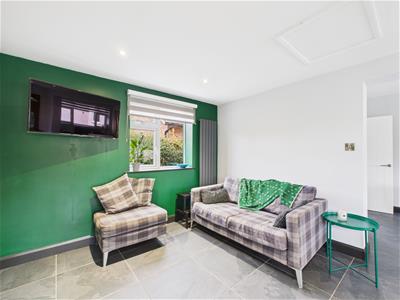 With tiled flooring, radiator, spotlights to ceiling, double glazed window.
With tiled flooring, radiator, spotlights to ceiling, double glazed window.
Dining Area
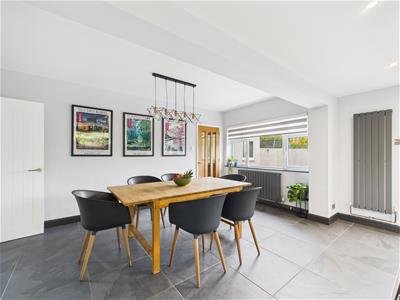 With matching tiled flooring, radiator, double glazed window, built-in cupboard housing the boiler, open space linked to kitchen area.
With matching tiled flooring, radiator, double glazed window, built-in cupboard housing the boiler, open space linked to kitchen area.
Kitchen Area
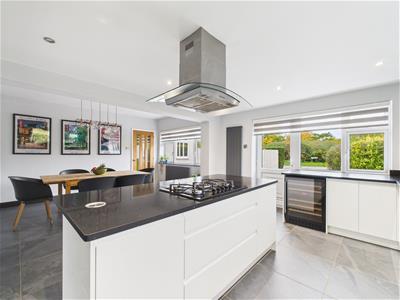 With one and a half sink unit with chrome mixer tap, wall and base fitted units with matching granite worktops, matching kitchen island, again with matching granite worktops incorporating five ring gas hob with stainless steel extractor hood over, built-in wine cooler, built-in electric fan assisted oven, built-in microwave, fridge/freezer with drinks dispenser included in the sale, integrated dishwasher, matching tiled flooring, spotlights to ceiling, radiator, double glazed window to side, double glazed window to front, double glazed front access door.
With one and a half sink unit with chrome mixer tap, wall and base fitted units with matching granite worktops, matching kitchen island, again with matching granite worktops incorporating five ring gas hob with stainless steel extractor hood over, built-in wine cooler, built-in electric fan assisted oven, built-in microwave, fridge/freezer with drinks dispenser included in the sale, integrated dishwasher, matching tiled flooring, spotlights to ceiling, radiator, double glazed window to side, double glazed window to front, double glazed front access door.
Rear Hall
1.61 x 1.02 (5'3" x 3'4")With tiled flooring and door giving access to private rear garden.
Utility Room
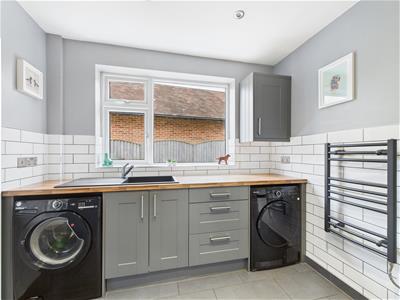 3.02 x 2.70 (9'10" x 8'10")With single sink unit with mixer tap, wall and base fitted units with matching worktops, plumbing for automatic washing machine, space for tumble dryer, tiled flooring, heated towel rail/radiator, spotlights to ceiling, double glazed window to rear and internal door with chrome fittings.
3.02 x 2.70 (9'10" x 8'10")With single sink unit with mixer tap, wall and base fitted units with matching worktops, plumbing for automatic washing machine, space for tumble dryer, tiled flooring, heated towel rail/radiator, spotlights to ceiling, double glazed window to rear and internal door with chrome fittings.
Cloakroom
 1.22 x 1.20 (4'0" x 3'11")With low level WC, fitted wash basin, tiled flooring, tiled splashbacks, spotlights to ceiling, double glazed window and internal door with chrome fittings.
1.22 x 1.20 (4'0" x 3'11")With low level WC, fitted wash basin, tiled flooring, tiled splashbacks, spotlights to ceiling, double glazed window and internal door with chrome fittings.
First Floor Landing
2.74 x 2.65 (8'11" x 8'8")With coving to ceiling, built-in storage cupboards and access to roof space.
Bedroom One
 4.20 x 3.69 (13'9" x 12'1")With fitted wardrobe, column style radiator, coving to ceiling, large double glazed window to front and internal oak veneer door with chrome fittings.
4.20 x 3.69 (13'9" x 12'1")With fitted wardrobe, column style radiator, coving to ceiling, large double glazed window to front and internal oak veneer door with chrome fittings.
En-Suite
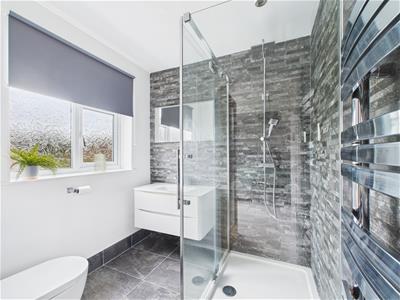 2.09 x 2.04 (6'10" x 6'8")With double shower cubicle, chrome fittings including shower, fitted wash basin with chrome fittings with fitted base cupboard underneath, low level WC, tiled walls, matching tiled flooring, heated chrome towel rail/radiator, spotlights to ceiling, double glazed window to front and internal oak veneer glazed door.
2.09 x 2.04 (6'10" x 6'8")With double shower cubicle, chrome fittings including shower, fitted wash basin with chrome fittings with fitted base cupboard underneath, low level WC, tiled walls, matching tiled flooring, heated chrome towel rail/radiator, spotlights to ceiling, double glazed window to front and internal oak veneer glazed door.
Bedroom Two
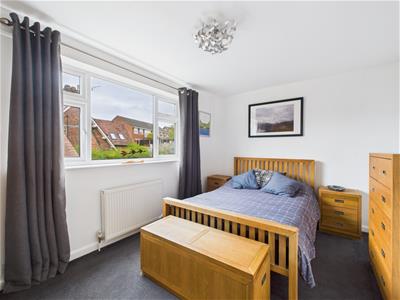 4.19 x 2.66 (13'8" x 8'8")With built-in wardrobes with cupboards above, radiator, double glazed window to rear and internal oak veneer door with chrome fittings.
4.19 x 2.66 (13'8" x 8'8")With built-in wardrobes with cupboards above, radiator, double glazed window to rear and internal oak veneer door with chrome fittings.
Bedroom Three
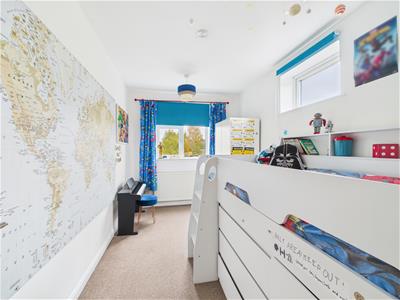 3.84 x 2.37 (12'7" x 7'9")With radiator, double glazed window to side, double glazed window to front and internal oak veneer door with chrome fittings.
3.84 x 2.37 (12'7" x 7'9")With radiator, double glazed window to side, double glazed window to front and internal oak veneer door with chrome fittings.
Bedroom Four
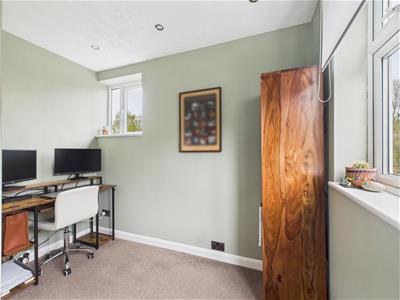 2.86 x 2.40 (9'4" x 7'10")With radiator, spotlights to ceiling, double glazed window to side, double glazed window to rear and internal oak veneer door with chrome fittings.
2.86 x 2.40 (9'4" x 7'10")With radiator, spotlights to ceiling, double glazed window to side, double glazed window to rear and internal oak veneer door with chrome fittings.
Family Bathroom
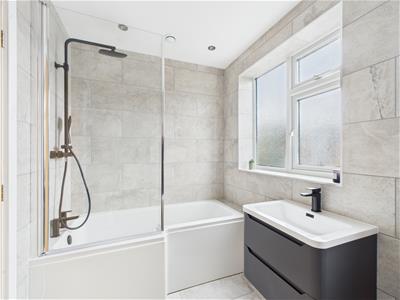 2.70 x 1.84 (8'10" x 6'0")With bath with shower over with shower screen door, fitted washbasin with fitted cupboard underneath, low level WC, attractive fully tiled walls with matching tiled flooring, heated towel rail/radiator, spotlights to ceiling, two double glazed windows to rear and internal oak veneer door with chrome fittings.
2.70 x 1.84 (8'10" x 6'0")With bath with shower over with shower screen door, fitted washbasin with fitted cupboard underneath, low level WC, attractive fully tiled walls with matching tiled flooring, heated towel rail/radiator, spotlights to ceiling, two double glazed windows to rear and internal oak veneer door with chrome fittings.
Front Garden
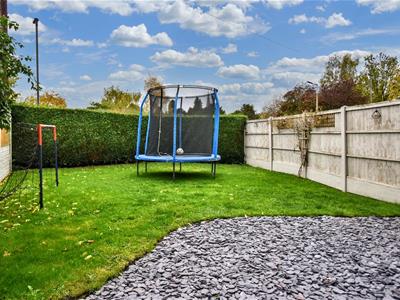 Enclosed, laid to lawn with plumb slate chippings.
Enclosed, laid to lawn with plumb slate chippings.
Veranda
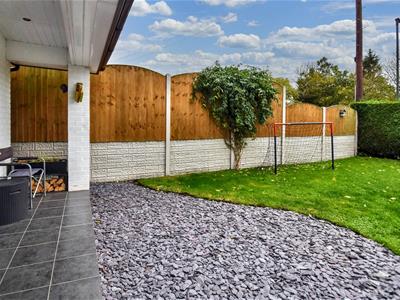 With tiled flooring, spotlights to ceiling, view of garden and view of the charming old church spire.
With tiled flooring, spotlights to ceiling, view of garden and view of the charming old church spire.
Rear Garden
 To the rear of the property is an attractive, enclosed, private patio/terrace area providing a pleasant sitting out, entertaining space.
To the rear of the property is an attractive, enclosed, private patio/terrace area providing a pleasant sitting out, entertaining space.
Side Access
With timber shed and metal shed for storage.
Driveway
A tarmac driveway provides car standing spaces for three vehicles, electric car charging point and a cemented in metal, bike block.
Motor/Bike Metal Shed
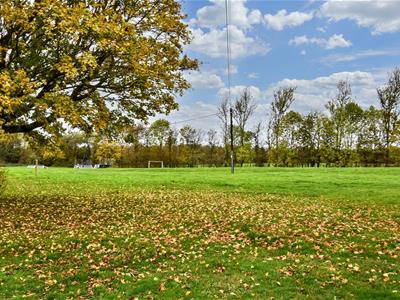 2.13m'1.83m x 0.91m'1.22m (7''6 x 3''4)Cemented in bike block.
2.13m'1.83m x 0.91m'1.22m (7''6 x 3''4)Cemented in bike block.
Garden Storage Shed
3.35m'1.22m x 1.52m'1.83m (11''4 x 5''6)
Council Tax Band - E
Amber Valley
Energy Efficiency and Environmental Impact

Although these particulars are thought to be materially correct their accuracy cannot be guaranteed and they do not form part of any contract.
Property data and search facilities supplied by www.vebra.com
