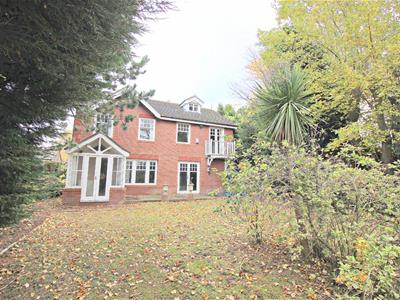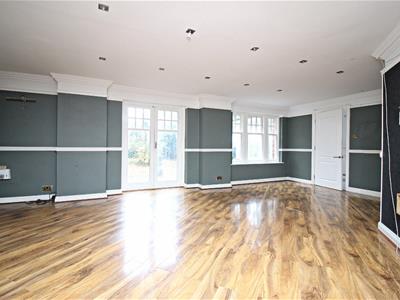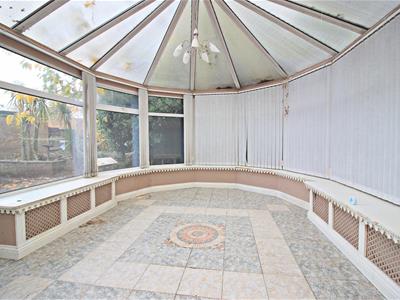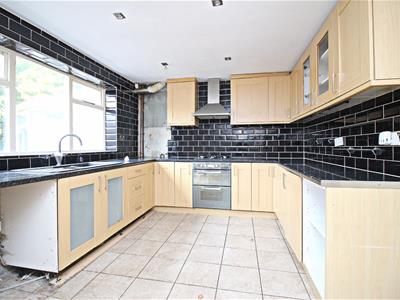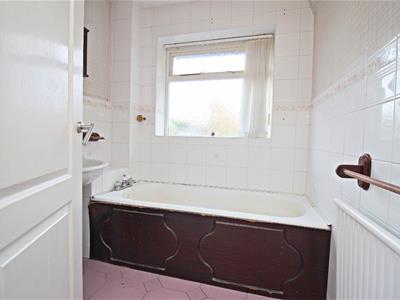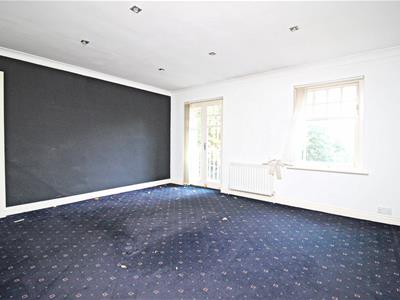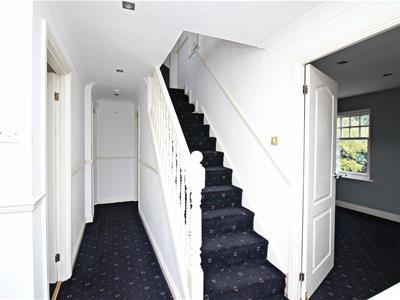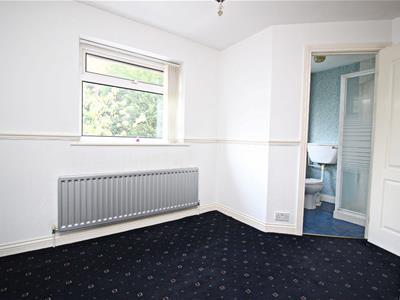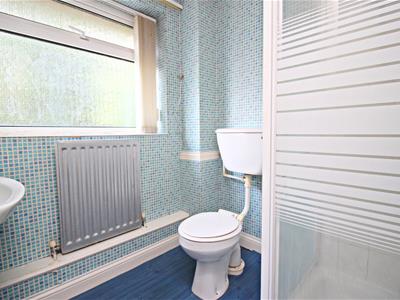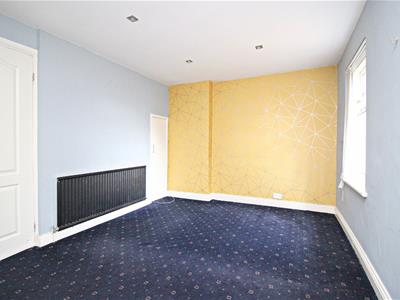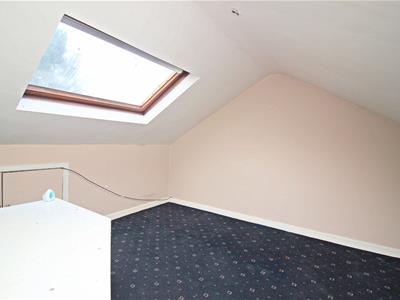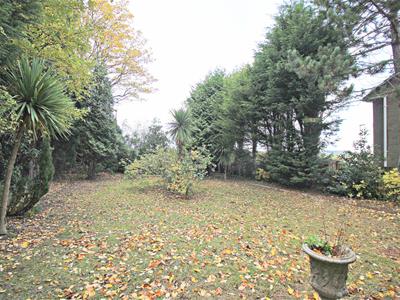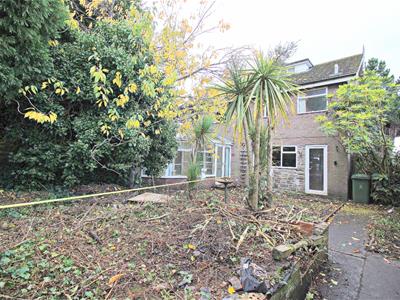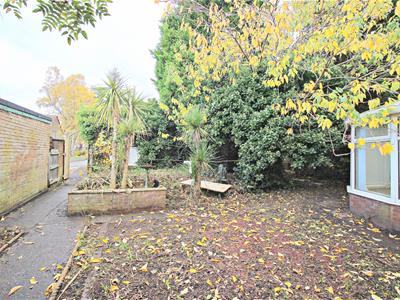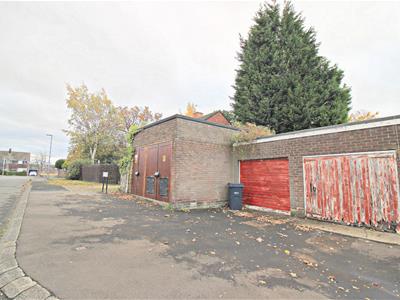
45 Front Street
Chester Le Street
DH3 3BH
Lydford Way, Birtley, Chester Le Street
£230,000
4 Bedroom House - Detached
- NO CHAIN
- FORMERLY TWO PROPERTIES
- LARGE PLOT
- PRIVATE GARDENS
- DOUBLE GARAGE
- STUDY SPACE
- LOFT ROOMS
- REQUIRES UPDATING THROUGHOUT
- BATHROOM AND ENSUITE
- VIEWING HIGHLY RECOMMENDED
Public Notice
Address: 3-5 Lydford Way, Birtley, DH3 2LT
We are acting in the sale of the above property and have received an offer of £238,000.
Any interested parties must submit their offer in writing to the selling agent within 14 days of the date of this notice. If no further acceptable offers are received during this period,
the property will be marked as Sold Subject to Contract (SSTC) and no further offers will be accepted while under this status.
Date of Notice: 09/12/25
* NO CHAIN * FORMERLY TWO PROPERTIES INTO ONE * LARGE PLOT WITH PRIVATE GARDENS * DOUBLE GARAGE WITH STUDY SPACE * LOFT ROOMS * REQUIRES UPDATING THROUGHOUT *
Offered for sale with no onward chain, this substantial home presents a rare opportunity and offers enormous potential. Formerly two properties combined into one, the house occupies a large plot with private and sizeable gardens to both the front and rear, as well as a double garage that includes a useful study space. While updating is required throughout, the property offers generous proportions and excellent scope for improvement or reconfiguration.
The floor plan comprises an entrance porch, hallway, large L-shaped lounge, conservatory and kitchen. To the first floor there are four bedrooms, one with an en suite, along with a family bathroom. The landing provides access to a loft space that includes two boarded-out loft rooms, offering additional storage.
Externally, the property benefits from extensive outdoor space, with a large private gardens and a double garage.
Lydford Way is located within a pleasant and established residential area of Birtley, close to a range of local amenities including shops, supermarkets, cafés, pubs and schools. The town offers excellent transport connections via the A1(M), providing easy access to Chester le Street, Gateshead, Durham and Newcastle.
Agent's Notes
Electricity Supply: Mains
Water Supply: Mains
Sewerage: Mains
Heating: Gas Central Heating
Broadband: Basic 14 Mbps, Superfast 75 Mbps, Ultrafast 10,000 Mbps
Mobile Signal/Coverage: Good/Average
Tenure: Freehold
Council Tax: Gateshead, Band D - Approx. £2,578 p.a
Energy Rating: D
Disclaimer: The preceding details have been sourced from the seller and OnTheMarket.com. Verification and clarification of this information, along with any further details concerning Material Information parts A, B & C, should be sought from a legal representative or appropriate authorities. Robinsons cannot accept liability for any information provided.
Porch
Hallway
Living Room
Conservatory
Kitchen
FIRST FLOOR
Bedroom
En-Suite
Bedroom
Bedroom
Bedroom
Bathroom
SECOND FLOOR
Loft Space
Landing
Loft Space
EXTERNAL
Externally, the property benefits from extensive outdoor space, with a large private gardens and a double garage.
Energy Efficiency and Environmental Impact

Although these particulars are thought to be materially correct their accuracy cannot be guaranteed and they do not form part of any contract.
Property data and search facilities supplied by www.vebra.com
