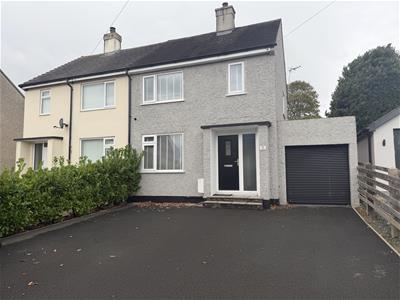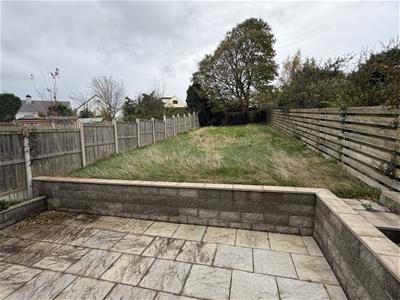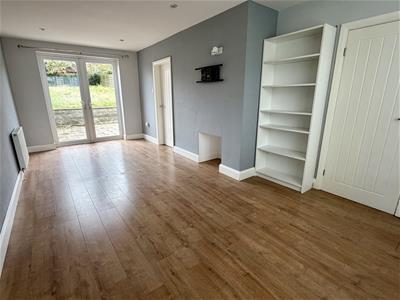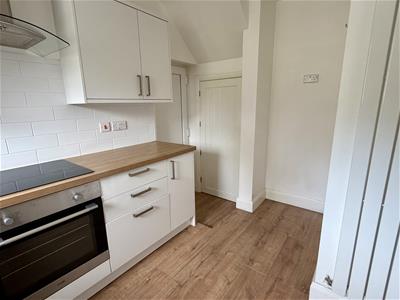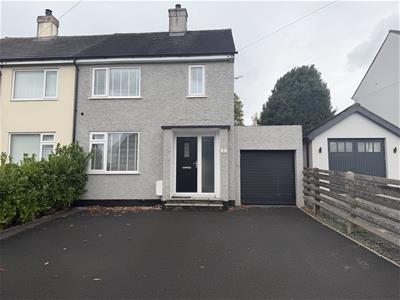Joan Hopkin Estate Agents (David W Rowlands Ltd T/A)
Tel: 01248 810847
Fax: 01248 811770
Email: dafydd@joan-hopkin.co.uk
32 Castle Street
Beaumaris
Sir Ynys Mon
LL58 8AP
Lon Y Bryn, Menai Bridge
£249,950
3 Bedroom House - Semi-Detached
A traditional semi detached house with a larger than average rear garden.
Located in a popular location and within convenient proximity of schools and local amenities.
Benefiting from PVC double glazing, gas central heating, off road parking and attached garage/utility.
Accommodation briefly comprises of: Entrance hall with built-in cloaks cupboard, spacious lounge diner with double doors opening to the rear garden, modern kitchen with fitted appliances, first floor landing, modern bathroom/WC, two double bedrooms and a single bedroom/study.
Viewing recommended and available with no onward chain.
Entrance Hall
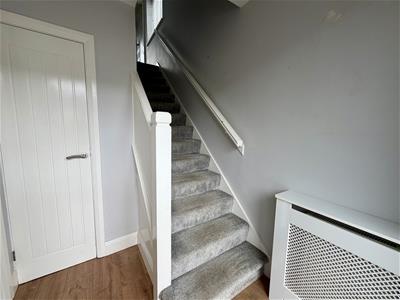 Recessed open entrance with composite double glazed door opening to the hallway. Having a frosted double glazed picture window, staircase to first floor, radiator with decorative cover, laminated wood flooring and pendant light. Door to cloakroom cupboard with shelving and access to the electric meter/consumer unit. Door to the lounge diner.
Recessed open entrance with composite double glazed door opening to the hallway. Having a frosted double glazed picture window, staircase to first floor, radiator with decorative cover, laminated wood flooring and pendant light. Door to cloakroom cupboard with shelving and access to the electric meter/consumer unit. Door to the lounge diner.
Lounge Diner
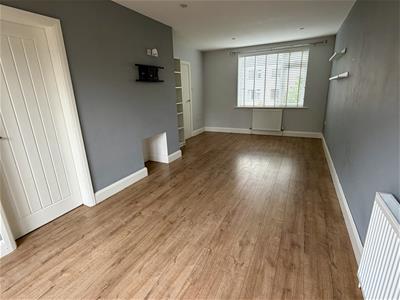 6.66 x 3.39 max (21'10" x 11'1" max)A spacious room with PVC double glazed window to the front elevation and PVC double glazed double doors opening to the rear patio and garden area. Laminated wood flooring, two radiators, six downlights to ceiling and provision for wall mounted TV. Door to kitchen.
6.66 x 3.39 max (21'10" x 11'1" max)A spacious room with PVC double glazed window to the front elevation and PVC double glazed double doors opening to the rear patio and garden area. Laminated wood flooring, two radiators, six downlights to ceiling and provision for wall mounted TV. Door to kitchen.
Kitchen
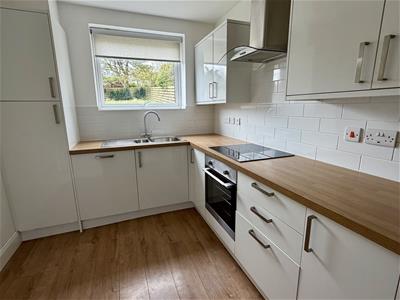 3.70 x 2.38 (12'1" x 7'9")Fitted with modern white high gloss fronted wall and base storage units with wood effect work tops and tiled splash backs. Inset 1 & 1/2 bowl single drainer stainless steel sink unit with mixer tap. Built-in Logik electric oven and Indesit ceramic hob with canopy extractor over. Integrated Beko dishwasher. Under stairs storage cupboard. Cupboard housing wall mounted 'Ideal Logic Combi C30' gas central heating boiler. PVC double glazed window overlooking the rear garden and PVC door to the attached garage/utility. Laminated wood effect flooring, vertical radiator, four downlights to ceiling, carbon monoxide alarm and heat sensor.
3.70 x 2.38 (12'1" x 7'9")Fitted with modern white high gloss fronted wall and base storage units with wood effect work tops and tiled splash backs. Inset 1 & 1/2 bowl single drainer stainless steel sink unit with mixer tap. Built-in Logik electric oven and Indesit ceramic hob with canopy extractor over. Integrated Beko dishwasher. Under stairs storage cupboard. Cupboard housing wall mounted 'Ideal Logic Combi C30' gas central heating boiler. PVC double glazed window overlooking the rear garden and PVC door to the attached garage/utility. Laminated wood effect flooring, vertical radiator, four downlights to ceiling, carbon monoxide alarm and heat sensor.
Attached Garage/Utility
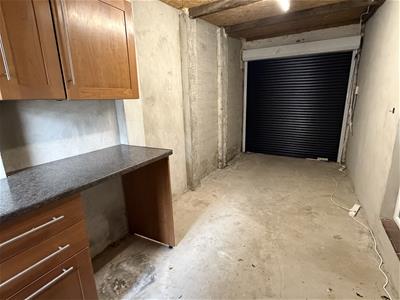 5.74 x 2.15 (18'9" x 7'0")With remote roller door, timber exit door and timber framed single glazed window. Wall and base storage units with work top over. Plumbing for washing machine.
5.74 x 2.15 (18'9" x 7'0")With remote roller door, timber exit door and timber framed single glazed window. Wall and base storage units with work top over. Plumbing for washing machine.
First Floor Landing
Side aspect PVC double glazed window. Access hatch to roof space. Mains smoke alarm and pendant light.
Bedroom 1
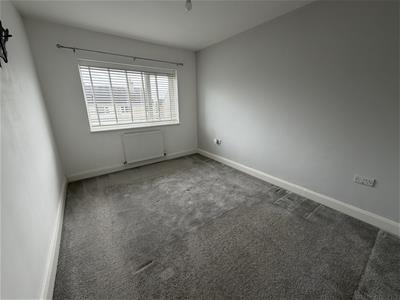 3.94 x 2.78 (12'11" x 9'1")PVC double glazed window to the front elevation. Provision for wall mounted TV, radiator and pendant light.
3.94 x 2.78 (12'11" x 9'1")PVC double glazed window to the front elevation. Provision for wall mounted TV, radiator and pendant light.
Bedroom 2
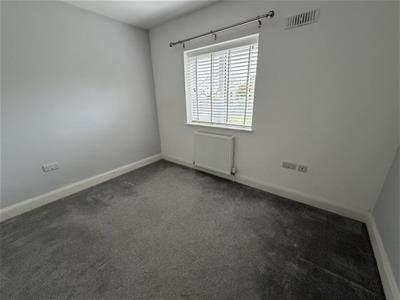 3.27 x 2.62 (10'8" x 8'7")PVC double glazed window to the rear elevation. Radiator and pendant light.
3.27 x 2.62 (10'8" x 8'7")PVC double glazed window to the rear elevation. Radiator and pendant light.
Bedroom 3
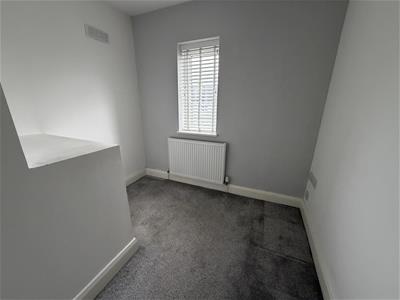 2.59 max x 2.44 (8'5" max x 8'0")A small bedroom or study with PVC double glazed window to the front elevation, radiator, telephone point and pendant light.
2.59 max x 2.44 (8'5" max x 8'0")A small bedroom or study with PVC double glazed window to the front elevation, radiator, telephone point and pendant light.
Bathroom/WC
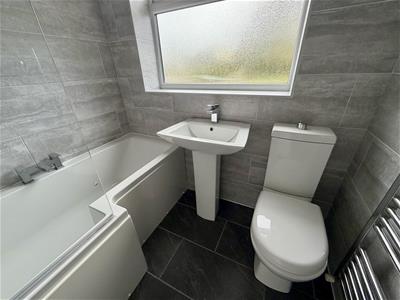 1.91 x 1.66 (6'3" x 5'5")Modern white suite comprising button flush WC, pedestal wash hand basin with mixer tap and bath with glass shower screen and thermostatically controlled shower unit. Fully tiled walls and flooring. PVC double glazed frosted window, 'Expelair' extractor fan, four downlights and chrome towel radiator.
1.91 x 1.66 (6'3" x 5'5")Modern white suite comprising button flush WC, pedestal wash hand basin with mixer tap and bath with glass shower screen and thermostatically controlled shower unit. Fully tiled walls and flooring. PVC double glazed frosted window, 'Expelair' extractor fan, four downlights and chrome towel radiator.
Outside
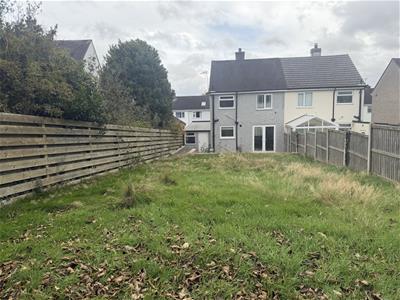 Tarmac open driveway to the front of the property offering multi off road parking and in turn leads to the attached garage. To the rear is an enclosed larger than average garden with a flagged patio and generous lawn bound by timber fencing to boundaries.
Tarmac open driveway to the front of the property offering multi off road parking and in turn leads to the attached garage. To the rear is an enclosed larger than average garden with a flagged patio and generous lawn bound by timber fencing to boundaries.
Tenure
The property is understood to be freehold which will be confirmed by the vendors' conveyancer.
Services
Mains water, electricity, drainage and gas.
Council Tax
Band C.
Energy Rating
Band C.
Energy Efficiency and Environmental Impact
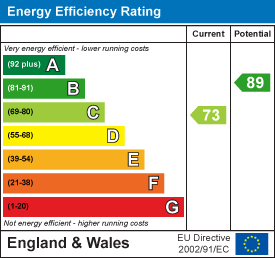
Although these particulars are thought to be materially correct their accuracy cannot be guaranteed and they do not form part of any contract.
Property data and search facilities supplied by www.vebra.com
