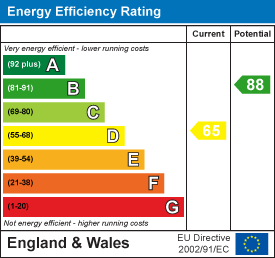Kiln & Lodge
Vision Offices
Saxon House
27 Duke Street
Chelmsford
Essex
CM1 1HT
Rainsford Lane, Chelmsford
Guide price £450,000
3 Bedroom House - Semi-Detached
- Immaculate condition
- Three Bedrooms
- Large Secluded Rear Garden
- Walking Distance To City Centre & Station
- Double Length drive Providing Parking For Two Cars
- Open Plan Kitchen Diner With Modern Breakfast Bar
- Well Maintained By Current Owners
- Sought After Location
- Potential to Extend STP
Nestled in the desirable area of Rainsford Lane, Chelmsford, this stunning three-bedroom family home offers a perfect blend of modern living and convenience. The property boasts a double-length drive, providing ample off-street parking, a valuable feature in this sought-after location.
Upon entering, you will be greeted by a spacious entrance hall leading into a contemporary open-plan kitchen , dining & lounge area, designed to create a warm and inviting atmosphere for family gatherings and entertaining guests. The layout maximises space and light, making it a delightful hub for daily life.
To the first floor there are three modern well looked after bedrooms and a family bathroom.
The large rear garden is a standout feature of this home, offering a private and unoverlooked outdoor space, ideal for children to play, gardening enthusiasts, or simply enjoying the fresh air. It presents endless possibilities for outdoor activities and relaxation.
Situated within walking distance to the city centre, this property is perfectly positioned for those who appreciate the convenience or being within walking distance to the city centre, Train station, Local amenities, schools, and parks it an excellent choice for both first time buyers and families.
An internal viewing is highly recommended to fully appreciate the standard of accommodation this property has to offer!
ACCOMMODATION
Entrance Hall
3.43m 1.09m (11'3 3'7)Door to front. Premium laminate flooring. Stairs to first floor. Radiator. Spacious area opening into open plan kitchen lounge diner.
Kitchen
Modern units to eye and base level. Premium laminate work surfaces incorporating black granite sink drainer and matching mixer tap with pressure feature. Integrated Bosch oven and microwave. Integrated hob with extractor fan over. Integrated fridge freezer, washing machine/ dryer and full size dishwasher. Large breakfast bar. Understairs storage cupboard. Good quality laminate flooring. Opening into:
Lounge/Diner
Spacious open plan living. Double glazed box bay window to front. Double glazed French doors leading to rear garden. Radiator. Premium laminate flooring throughout.
Landing
2.84m x 2.92m (9'4 x 9'7)Stairs to ground floor. Well maintained carpet. Access to all bedrooms and Family bathroom.
Bedroom One
3.63mx2.95m (11'11x9'8)Large Double glazed windows to rear. Cupboard. Well maintained carpet. Radiator.
Bedroom Two
3.38m x 3.00m (11'1 x 9'10)Large double glazed windows to front. Well maintained carpet. Storage. Radiator.
Bedroom Three
2.39m x 2.39m (7'10 x 7'10)Double glazed window to rear. Well maintained carpet. Radiator.
Family Bathroom
2.51m x 1.63m (8'3 x 5'4)Obscure double glazed window to rear. Modern three piece white suite comprising low level WC, wash hand basin and bath with glass screen and shower attachments over. Part tiled walls. Tiled flooring.
Exterior
Frontage.
Well presented paved side and front driveway providing parking for two cars. Access to front and side of property.
Rear Garden
Well maintained large rear garden commencing with a decking area and the remainder laid to lawn. Fences to all boundaries.
Energy Efficiency and Environmental Impact

Although these particulars are thought to be materially correct their accuracy cannot be guaranteed and they do not form part of any contract.
Property data and search facilities supplied by www.vebra.com























