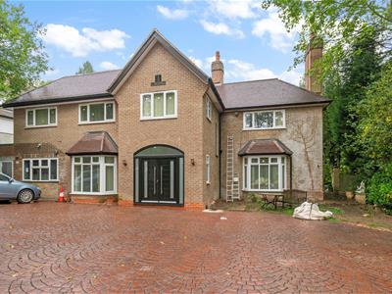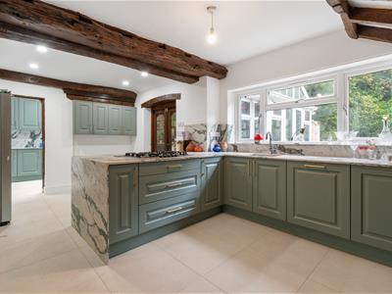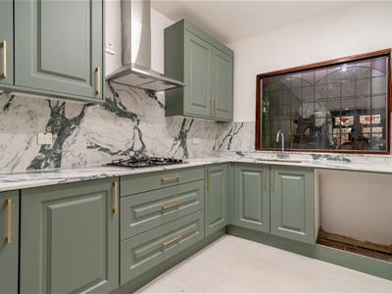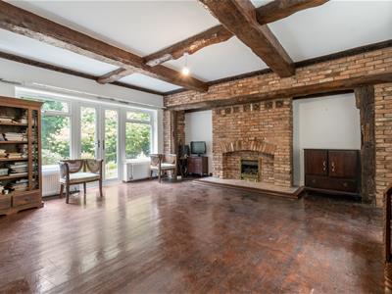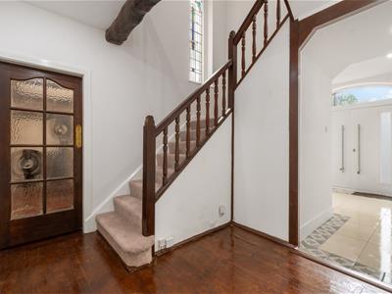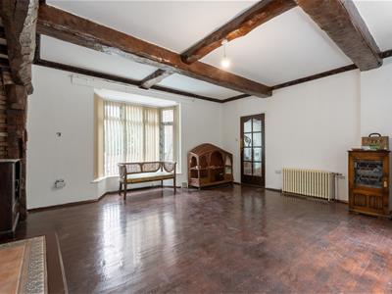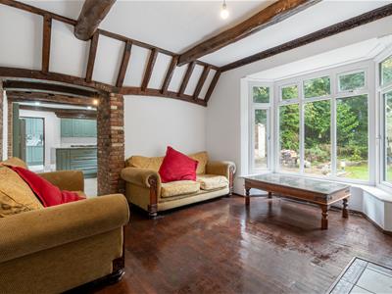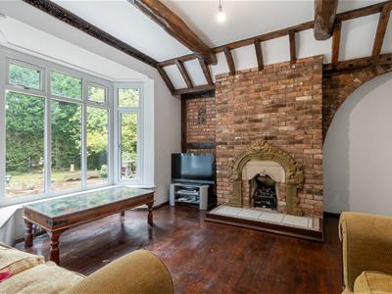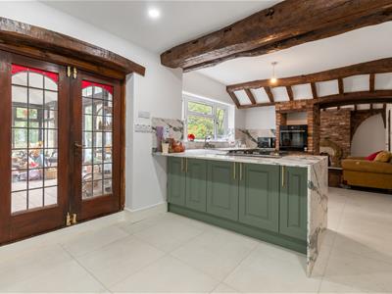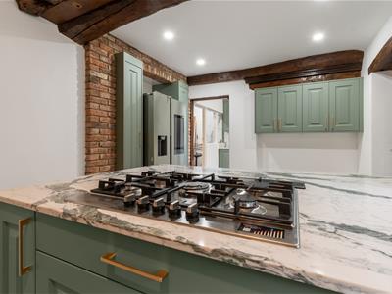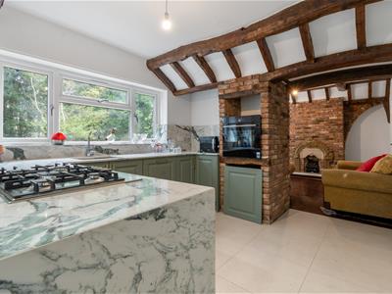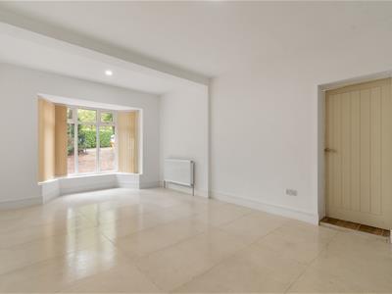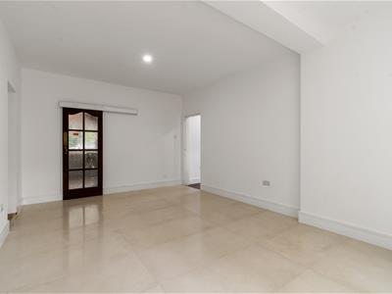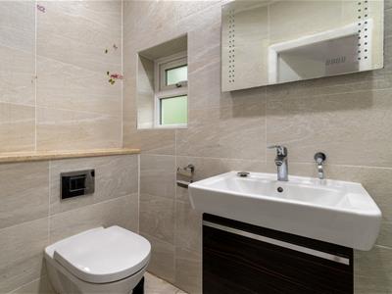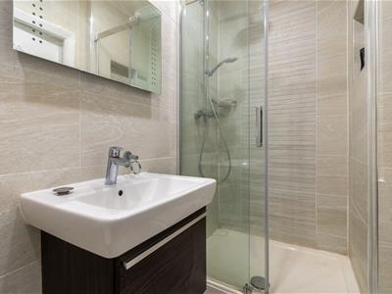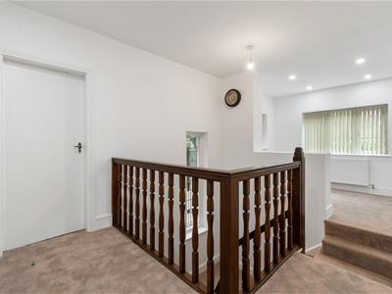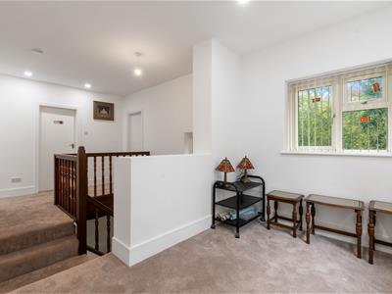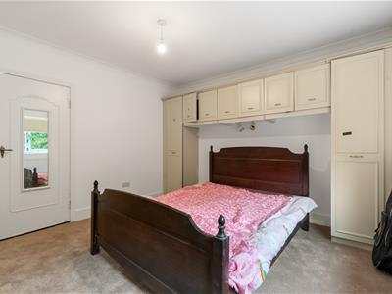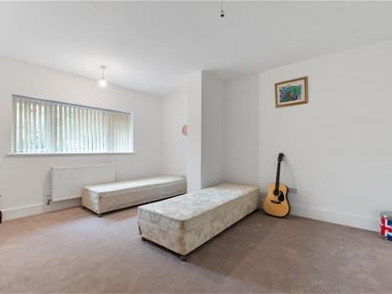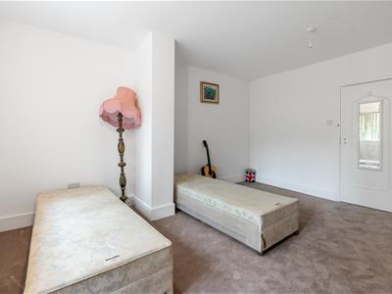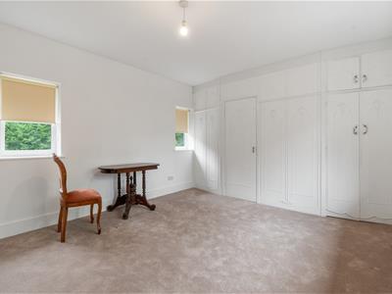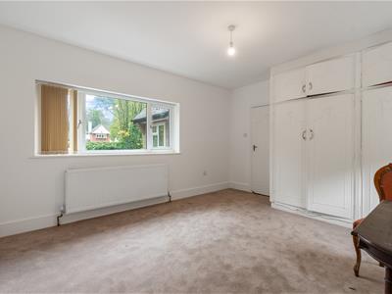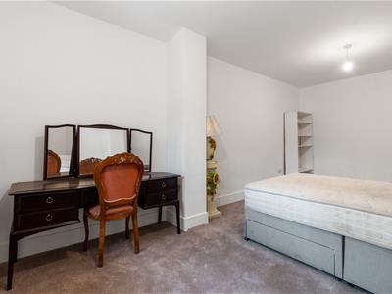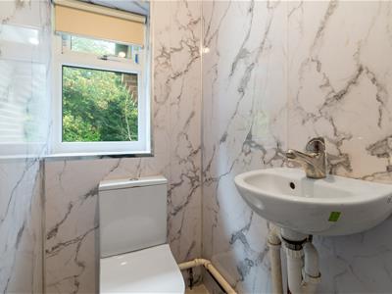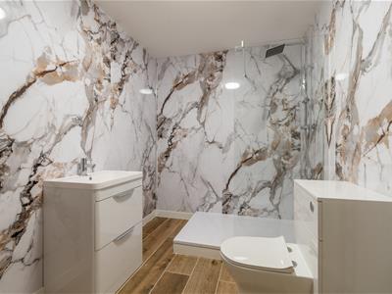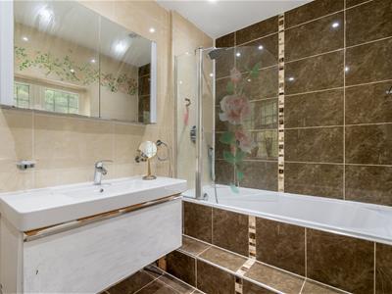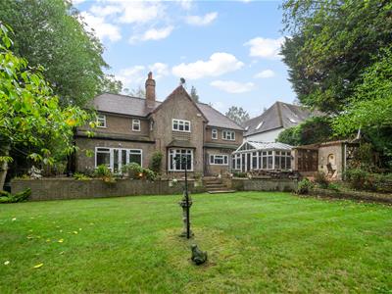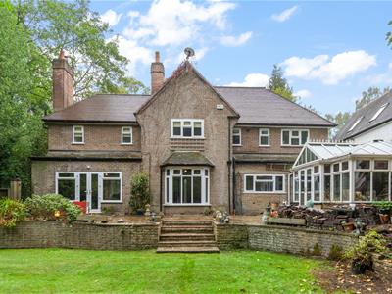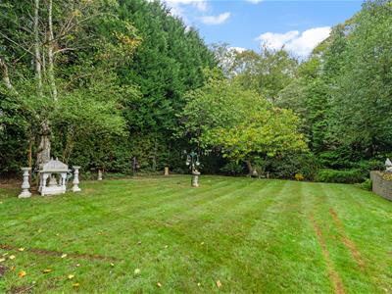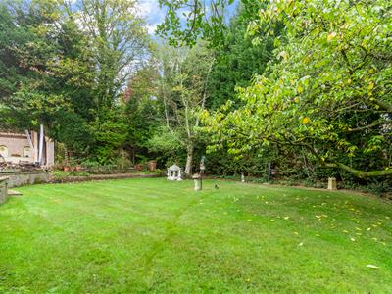
8 High Street
Sutton Coldfield
West Midlands
B72 1XA
Keepers Road, Sutton Coldfield
£4,500 p.c.m. To Let
5 Bedroom House - Detached
An Elegant Family Residence Surrounded by Lush, Mature Gardens
Ground Floor:
•Reception Hall
•Drawing room with bow-box-windows overlooking the front of the home, and a window overlooking the rear garden, plus French doors opening onto the rear garden patio
•Snug with bow-box-windows overlooking the rear garden, original brick fireplace and giving access to main kitchen
•Open plan Kitchen with striking marble worktops and matching marble wall tile/backsplash, breakfast bar, exposed original feature bricks and beams
•Spice Kitchen
•Conservatory accessed from kitchen through double doors and giving access to rear garden patio through French doors
•Large Pantry with second access from the front of the property
•Utility room accessed from the Pantry
•Bedroom number five
•Sizable downstairs bathroom
•Staircase to first floor
First Floor:
•Generous first floor Landing
•Principal bedroom with many built-in wardrobes and ensuite toilet overlooking both the front of the property and the rear garden
•Bedroom number two overlooking the rear garden
•Bedroom number three and four overlooking the front of the home
•Study area on the first floor Landing overlooking the front of the property
•Toilet
•Airing cupboard and storage closet
•Family bathroom
Gardens and Grounds:
•Block paved driveway with intricate pattern and room for numerous cars
•Mature trees for privacy and security conveying a tranquil feeling to the frontage of the property
•Substantial Stone paved Patio for alfresco dining and entertaining guests
•Steps down to garden lawn
•Beautiful Mature trees, Evergreens and plantlets for added privacy and a tranquil setting
EPC rating: TBC
Approximate total floor area: 2938 Sq. Ft or 273 Sq. Meters
Situation
Positioned in Little Aston area this property is well placed for access to regional centres and the motorway network. Birmingham is only 10 miles away and the M6 Toll (T5) is just 4 miles away giving fast access to the M6 and M42.
Also close by is the Mere Green area where there are M&S and Sainsbury’s supermarkets together with an array of restaurants and coffee shops in the newly developed Mulberry Walk. Sutton Coldfield town centre provides a comprehensive range of shops and restaurants within the Gracechurch Shopping Centre.
Schooling in the area includes Bishop Vesey’s Grammar School, Sutton Coldfield Grammar School for Girls, Highclare School. Purchasers are advised to check with the Council for up-to-date information on school catchment areas.
Description of Property
Set behind a smart block-paved driveway providing ample parking, this attractive family home combines traditional character with modern comforts. Mature trees to the frontage add both privacy and a welcoming sense of calm as you approach.
Ground Floor
The property opens into a bright and spacious Reception Hall, setting a pleasant tone for the rest of the home. At the front, the Drawing Room is a generous, light-filled space featuring charming bow-box windows with views over the garden. To the rear, large windows and French doors open onto the stone-paved patio, creating a lovely flow between indoor and outdoor spaces. This room works equally well for family relaxation or entertaining. Adjacent to this is the Snug, a cosy room with a rear-facing bow-box window and an exposed brick fireplace that adds warmth and character. From here, the layout opens into the Open Plan Kitchen, the true heart of the home. The kitchen features marble worktops and splashbacks, a breakfast bar for informal dining, and a mix of original exposed beams and brickwork for a touch of charm. A separate Spice Kitchen offers additional space for preparing meals, ideal for those who enjoy cooking or entertaining. Double doors lead from the main kitchen into the Conservatory, a bright space with access to the rear patio through French doors—perfect for morning coffee or summer dining. A Pantry with a secondary front access connects to a well-equipped Utility Room, providing excellent storage and practicality. Also on the ground floor is a Downstairs Bathroom and Bedroom Five, which could also serve as a guest suite, home office, or hobby room.
A feature staircase rises to the first floor.
First Floor
The landing is wide and light, with space for a small study area or reading nook. The Principal Bedroom enjoys pleasant views over both the front and rear gardens, fitted wardrobes, and an ensuite toilet. Bedroom Two overlooks the rear garden, while Bedrooms Three and Four enjoy front-facing views towards mature trees.
A Family Bathroom, separate Toilet, Airing Cupboard, and Storage Closet complete the first-floor accommodation.
Gardens and Grounds
The outdoor areas complement the house beautifully. The rear stone-paved patio, accessed from both the Drawing Room and Conservatory, provides an ideal spot for dining or relaxing outdoors. Steps lead down to the lawned garden, surrounded by mature trees, shrubs, and planting that provide privacy and seasonal colour. Whether enjoying morning sunshine or hosting an evening gathering, the garden offers a peaceful and private setting. Overall, this property combines space, comfort, and character, creating a well-balanced family home in a highly desirable location.
Distances
•Sutton Coldfield town centre 3.1 miles
•Birmingham 10.1 miles
•Lichfield 7.1miles
•M42 (J9) 10 miles
•M6 Toll (T5) 4 miles
•Birmingham International/NEC 16 miles
(Distances approximate)
These particulars are intended only as a guide and must not be relied upon as statements of fact. Your attention is drawn to the Important Notice on the last page of the text.
Directions from Aston Knowles
From the agent’s office, head towards Four Oaks on the A5127. At the first roundabout, take the third exit and stay on A5127. At the second roundabout, continue straight onto Four Oaks Road. After two miles, turn left onto Keepers Road.
Terms
Tenure: Freehold
Local authority: Lichfield City Council
Tax band: G
Average area Broadband speed: 150 Mbps, 500 Mbs also available
Services
We understand that the mains, water, gas and electricity are connected.
Fixtures and Fittings
Only those items mentioned are to be included. All others are specifically excluded but may be available by separate arrangement.
Viewings
All viewings are strictly by prior appointment with agents Aston Knowles on 0121 362 7878.
Disclaimer
Important notice every care has been taken with the preparation of these particulars, but complete accuracy cannot be guaranteed. If there is any point which is of particular interest to you, please obtain professional confirmation. Alternatively, we will be pleased to check the information for you. These particulars do not constitute a contract or part of a contract. All measurements quoted are approximate. Photographs are reproduced for general information, and it cannot be inferred that any item shown is included in the sale.
Particulars prepared October 2025
Photos taken October 2025
Although these particulars are thought to be materially correct their accuracy cannot be guaranteed and they do not form part of any contract.
Property data and search facilities supplied by www.vebra.com
