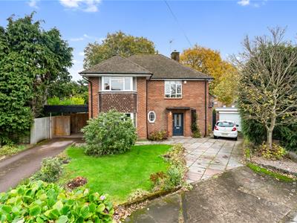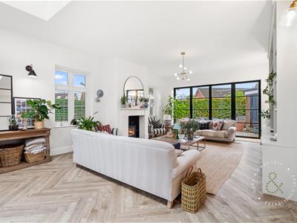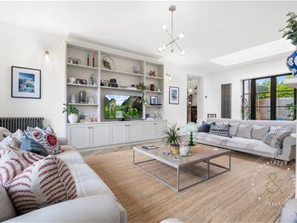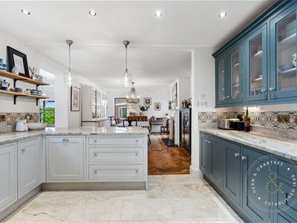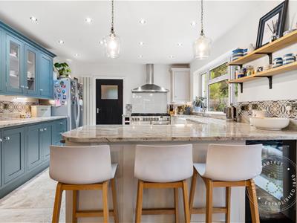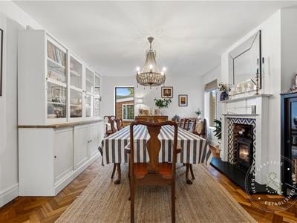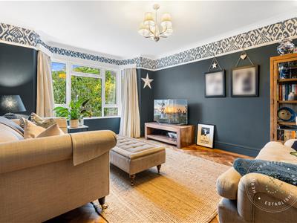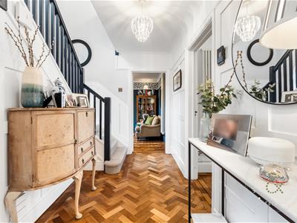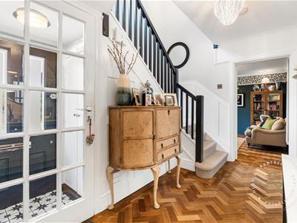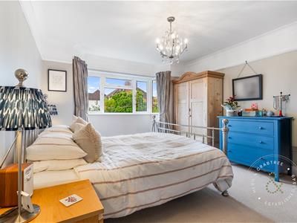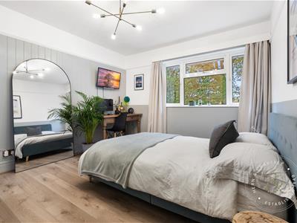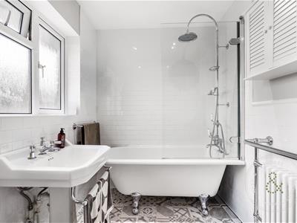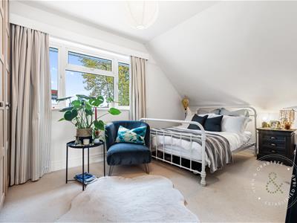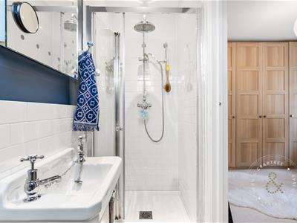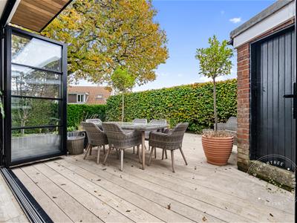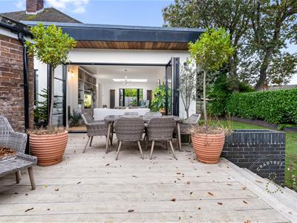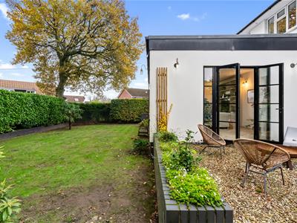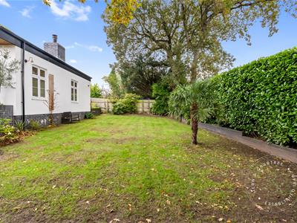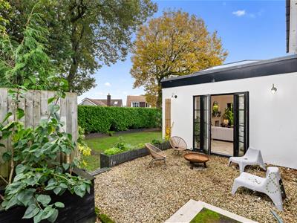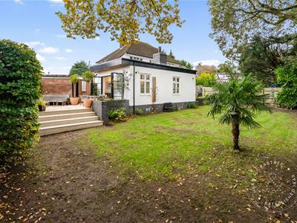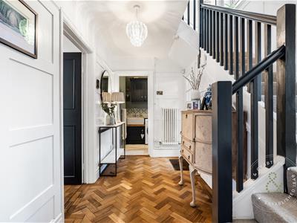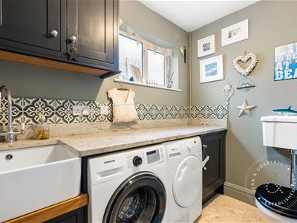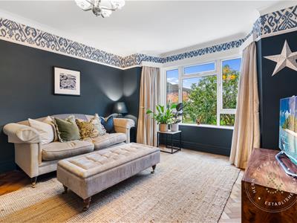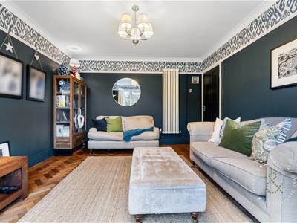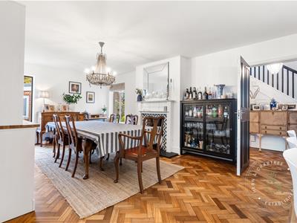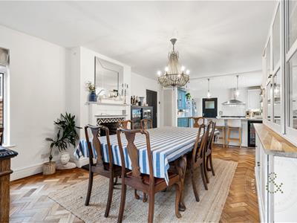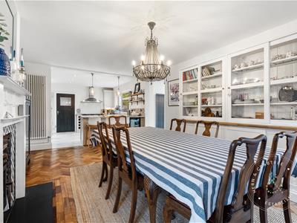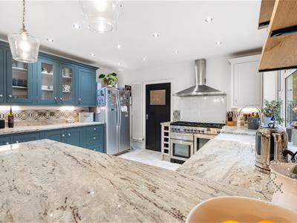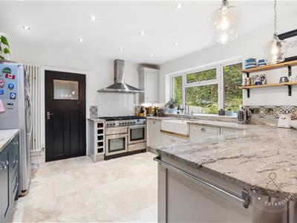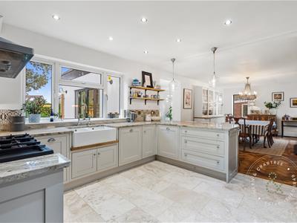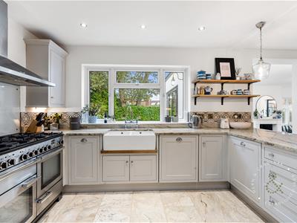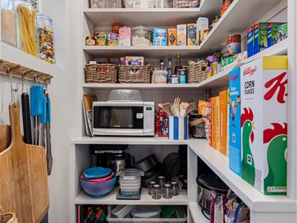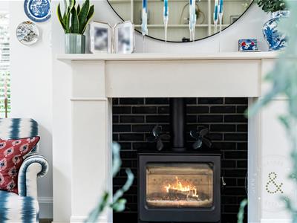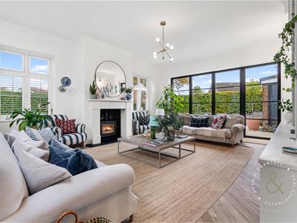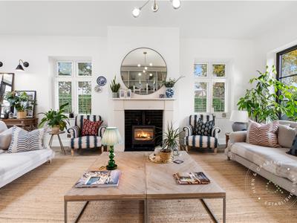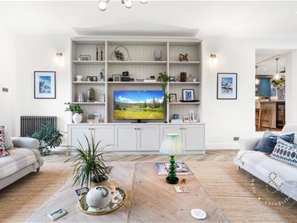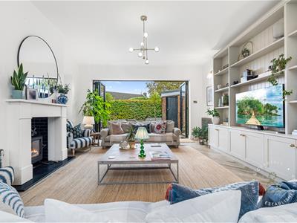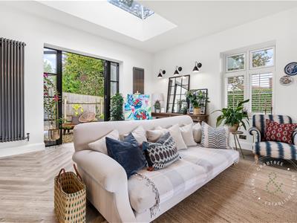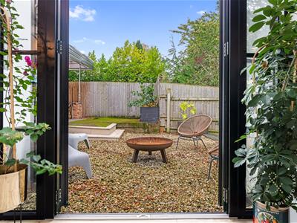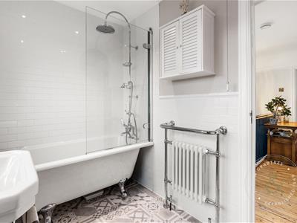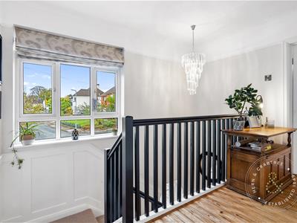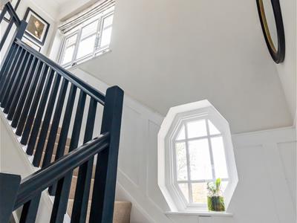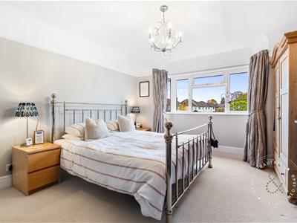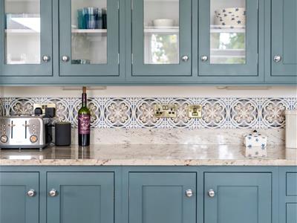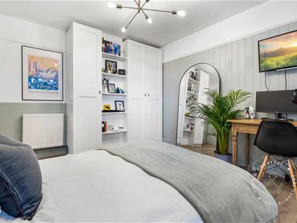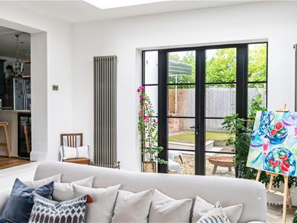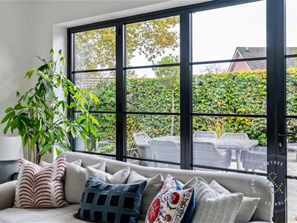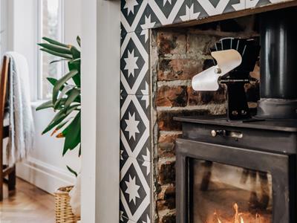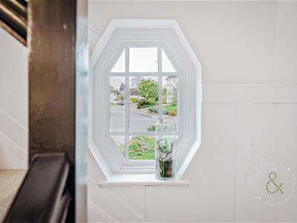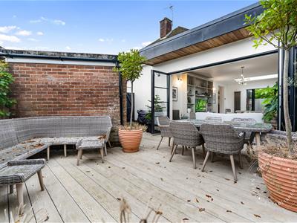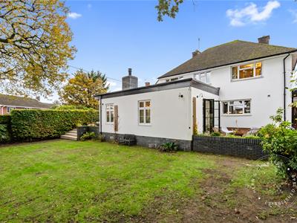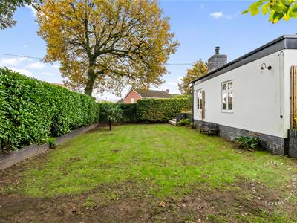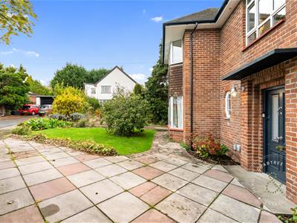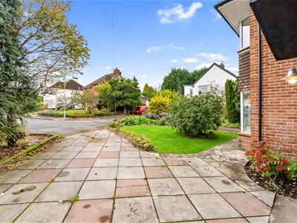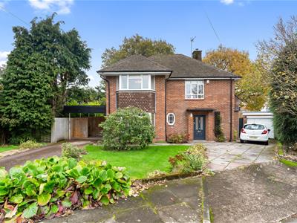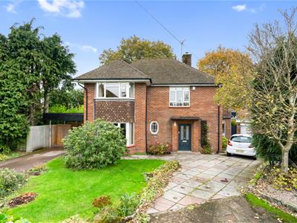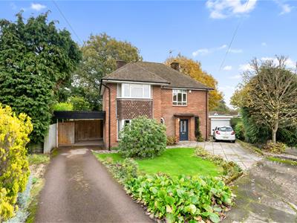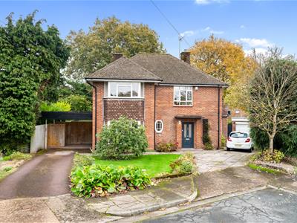
304 Caerphilly Road
Heath
Cardiff
CF14 4NS
East Rise, Cardiff
Guide Price £925,000 Sold (STC)
4 Bedroom House - Detached
- Detached 1950s family home in a peaceful cul-de-sac
- Beautifully presented with original herringbone parquet flooring
- Bespoke Alexander Bullock kitchen with granite worktops
- Light-filled extension with limestone fireplace and woodburner
- Crittall-style bifold and French doors opening to the garden
- Burlington bathrooms with Mandarin Stone finishes
- Landscaped rear garden with composite decking and mature trees
- Double driveway, garage, and EV charging point
- Excellent local schools and green spaces nearby with easy access to Lisvane, Llanishen village, and Cardiff city centre
Set along a quiet cul-de-sac in the leafy northern reaches of Cardiff, this detached 1950s home on East Rise has been lovingly restored and thoughtfully extended to create a refined yet welcoming family residence. Its handsome red-brick façade opens into interiors that combine period charm with carefully considered design. Original parquet floors, crafted joinery, and soft neutral tones form a thread of character throughout, balanced by bespoke features that speak to the home’s quality and care.
At its heart lies a bespoke kitchen by Alexander Bullock, finished with Mandarin Stone marble flooring, granite worktops, and Fired Earth tiles. The craftsmanship continues through the pantry and utility, while the light-filled extension, framed by Crittall styled bifold and French doors, offers a calm, contemporary living space centred around a limestone fireplace and Mendip Loxton stove. Upstairs, four beautifully proportioned bedrooms include an elegant guest suite with Burlington fixtures and fine detailing, continuing the home’s understated sense of luxury.
Outside, landscaped gardens wrap around the property, offering private areas for relaxation and entertaining, with established trees, composite decking, and a detached garage.
Llanishen and Lisvane are two of Cardiff’s most desirable suburbs, celebrated for their excellent schools, independent shops, and vibrant community atmosphere. The area is bordered by green spaces such as Llanishen Reservoir and Parc Cefn Onn, offering tranquil walks and outdoor pursuits. Excellent transport links connect to Cardiff city centre in minutes, with Llanishen train station and the M4 nearby for easy commuting.
Porch
Entered via a bespoke solid oak door with etched glass inserts and solid brass chrome-finished furniture, the porch offers a warm welcome with Mandarin Stone tiled flooring and a large built-in storage cupboard. A glazed wooden door leads into the entrance hall.
Entrance Hall
A beautifully detailed hallway featuring the original herringbone parquet flooring, wooden panelling, and a striking octagonal double-glazed window that mirrors the original design. Stairs rise to the first floor with doors leading off to the principal reception areas, cloakroom, and utility.
Utility Room/Cloakroom
A well-appointed space with a double-glazed obscure window to the side. Fitted with matching cupboards, quartz worktops, and a Belfast sink with Perrin & Rowe tap, mirroring the kitchen design. Includes plumbing for a washing machine and space for a tumble dryer. Finished with Mandarin Stone flooring and a Burlington wash basin and WC.
Lounge
A charming front reception room featuring a double-glazed bay window, picture rail, vertical radiator, and original parquet flooring — creating an inviting and elegant sitting space.
Dining Room
Open plan to the kitchen and sitting room, this area features double-glazed windows to the side and front, a cast-iron wood-burning stove set into a chimney breast with a wooden mantel and exposed brick detail on a slate hearth. Matching parquet flooring continues from the hall, with steps leading down to the sitting room.
Kitchen
A bespoke design by Alexander Bullock, combining craftsmanship with practicality. Features Mandarin Stone tumbled marble flooring, Fired Earth wall tiles, and a Villeroy & Boch twin sink with a Perrin & Rowe tap. The kitchen includes a Range Master cooker and hood, Neff integrated dishwasher, double bin storage, and granite worktops with breakfast bar seating. There is plumbing provision for a water dispenser fridge and under-sink hot water tap if desired. The design includes integrated pull-out storage, under-unit lighting, and a wine rack, with a double-glazed window overlooking the rear garden.
Pantry
Accessed from the kitchen with a glazed wooden door to the side aspect. Fitted with bespoke cabinetry, shelving, matching Mandarin Stone flooring, and housing the Worcester combination boiler and consumer unit.
Sitting Room
A stunning addition to the home, this beautifully designed living space is bathed in natural light from the sun lantern roof and a series of double-glazed windows fitted with plantation shutters. Aluminium Crittall-style bifold and French doors open out onto the garden’s raised deck, blending indoor and outdoor living. The room centres around a limestone fire surround with a Mendip Loxton multi-fuel stove, offering a refined focal point for family gatherings. Finished with Amtico parquet-style flooring and bespoke fitted joinery, including a custom media unit and shelving, this is a space designed equally for comfort and style.
FIRST FLOOR
Landing
Continuing the craftsmanship of the ground floor with stripped pine flooring, wooden panelling, picture rail, and a radiator. Access to a large, partially boarded loft with strip light, and an airing cupboard with radiator and linen shelving.
Bedroom One
A bright and elegant double room with a bay window to the front, picture rail, coving, and radiator.
Bedroom Two
A generous double bedroom with double-glazed rear window, fitted wardrobes, and vertical radiator. The room benefits from an en-suite shower room.
En-Suite
Fitted with Burlington sanitaryware including a WC, wash basin, and quadrant shower with raindrop shower head and mixer. Finished with Mandarin Stone flooring, metro-tiled walls, extractor fan, and skylight.
Bedroom Three
Overlooking the rear garden, this double room features fitted wardrobes, wood laminate flooring, radiator, and part-panelled walls.
Bedroom Four
A versatile fourth bedroom with a double-glazed rear window, radiator, and picture rail — ideal as a home office or nursery.
Family Bathroom
Fitted with a Burlington suite including a roll-top claw-foot bath with shower over and glass screen, wash basin, and WC. Metro-tiled walls and Mandarin Stone flooring create a timeless feel, complemented by a heated towel rail, vanity storage, extractor fan, and shaver point.
OUTSIDE
Front Garden
To the front, the property enjoys a lawned garden with mature shrubs and trees, twin driveways providing parking for four vehicles, a carport, detached single garage, and EV car charging point. There is also outside lighting, power, and a storm porch.
Rear Garden
The rear garden is beautifully landscaped into distinct areas including a stone-chipped seating terrace, a raised composite deck for entertaining, and a main lawn bordered by mature trees and flowering shrubs for privacy. A side gate leads to the front, with further outdoor lighting, power points, and access to the garage.
Disclaimer
Disclaimer: Property details are provided by the seller and not independently verified. Buyers should seek their own legal and survey advice. Descriptions, measurements and images are for guidance only. Marketing prices are appraisals, not formal valuations. Hern & Crabtree accepts no liability for inaccuracies or related decisions.
Please note: Buyers are required to pay a non-refundable AML administration fee of £24 inc vat, per buyer after their offer is accepted to proceed with the sale. Details can be found on our website.
Additional Information
Epc -
Council Tax -
Energy Efficiency and Environmental Impact

Although these particulars are thought to be materially correct their accuracy cannot be guaranteed and they do not form part of any contract.
Property data and search facilities supplied by www.vebra.com
