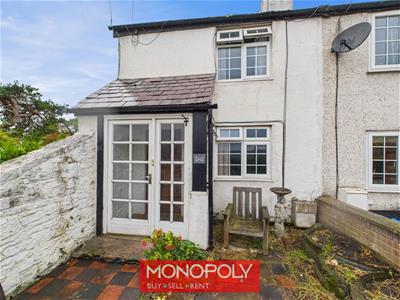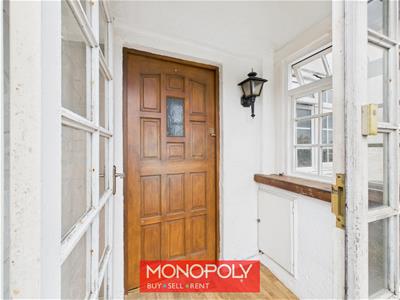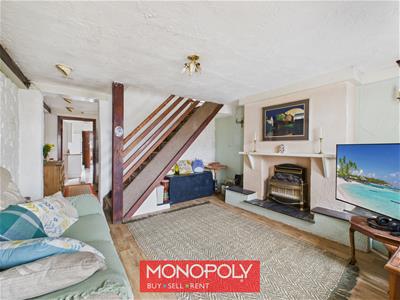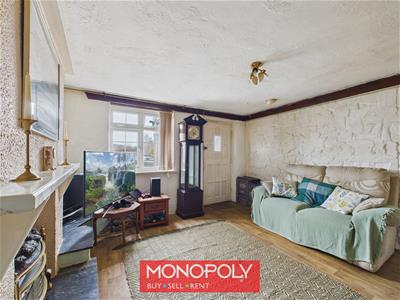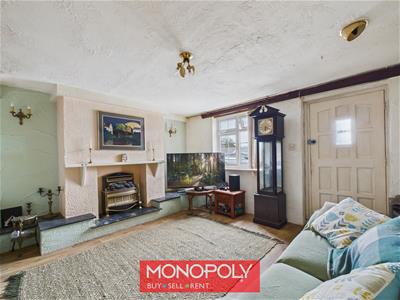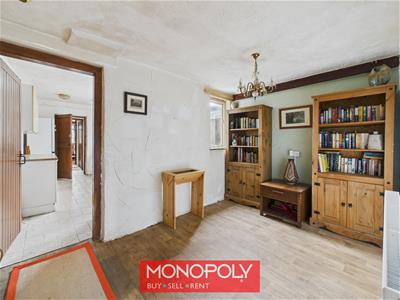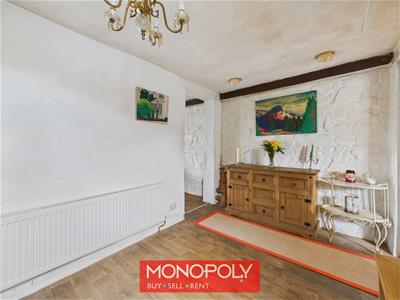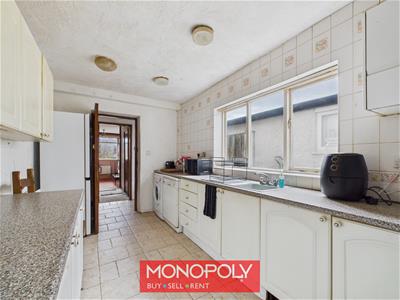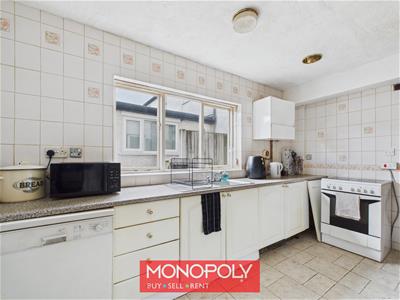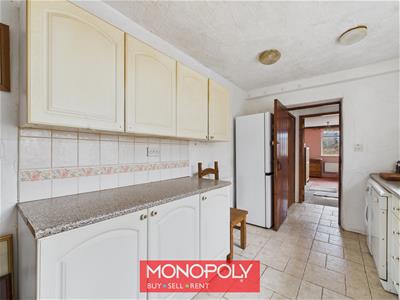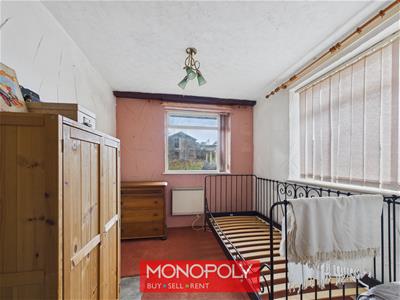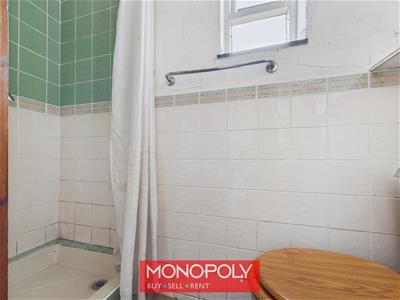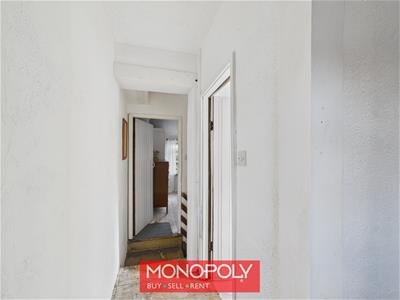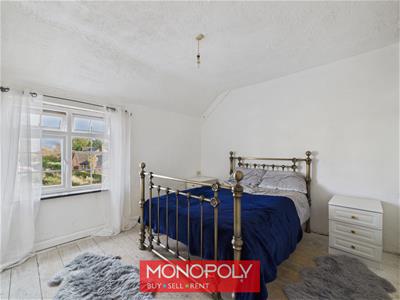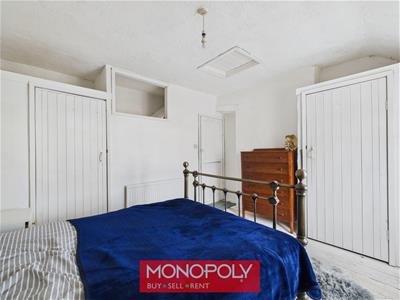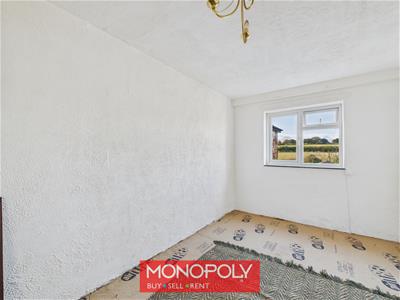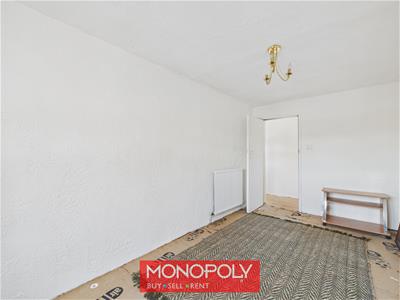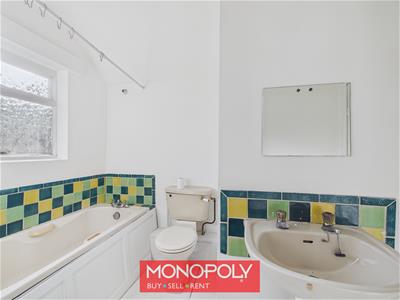
15-19 High Street
Denbigh
Denbighshire
LL16 3HY
The Green, Denbigh
£130,000 Sold (STC)
3 Bedroom House
- Stone-Built Character Cottage
- 2 Double Bedrooms, Large Bathroom
- Ground Floor Bedroom with Shower En Suite
- Spacious Living and Dining Rooms
- Attractive Views and Open Countryside to the Rear
- Rear Garden with Excellent Potential
- Located in a Desirable Denbighshire Setting
- In Need of Modernisation
- Perfect Renovation Project
- No Onward Chain
MONOPOLY BUY SELL RENT are delighted to present Willow Cottage, a charming stone-built home nestled in the heart of The Green. Bursting with character and original features, this delightful property offers spacious accommodation arranged over two floors. While in need of modernisation, Willow Cottage provides an excellent opportunity for buyers seeking a renovation project with potential to create a truly individual home. Offered with no onward chain, it is the perfect canvas to craft your dream cottage in a highly desirable Denbighshire location.
Front Porch
A glazed wooden front porch, featuring a wood-effect vinyl floor, wall lighting, and practical shelving. The porch also houses the consumer unit cupboard and opens into the main living area via a wooden door with glazed panels and a matching side window.
Living Room
A spacious and inviting living room featuring wooden stairs leading up to the first floor with a central fireplace with a raised hearth, slate surround, and wooden mantel shelf. The UPVC window overlooks the front of the property, allowing plenty of natural light. Additional features include wall lights, a radiator, and wood effect vinyl flooring. An open doorway leads through to the dining room.
Dining Room
This flexible second reception area offers space for a dining table and chairs, with a vinyl floor, radiator, and wooden side window. The consumer unit is also located here, and the room leads directly into the kitchen.
Kitchen
The galley-style kitchen features a range of white units, laminate worktops, and a stainless steel sink. While in need of updating, the space offers ample potential and room for all essential white goods. The walls are part-tiled, and the tiled floor makes for easy maintenance. A wood-framed window overlooks the side of the property, and a wooden stable door opens into the rear porch. The wall-mounted boiler will need replacement.
Rear Porch
The rear porch includes a useful storage cupboard with shelving and a door leading to the rear garden.
Downstairs Bedroom with Shower Room
A versatile room with en suite shower, ideal for use as a guest bedroom, hobby room or home office. This room enjoys dual aspect windows to the side and rear, an electric wall unit, and part carpeted flooring.
The en suite includes a toilet, shower cubicle, vinyl flooring, part-tiled walls, and a small privacy window.
Landing
The L-shaped landing features painted floorboards, ceiling lights, and a small window with a marble sill, providing access to all upstairs rooms and the loft hatch.
Master Bedroom
A generous double room with stripped floorboards, two built-in wardrobes, a radiator, and overhead storage. The UPVC front window offers attractive views over The Green towards the Vale, complemented by a marble sill.
Bedroom 2
A bright and spacious double bedroom overlooking the rear garden and open fields beyond. The room features bare floorboards and space for wardrobes or additional storage.
Bathroom
The family bathroom includes a deep bath with shower mixer tap, pedestal sink, and WC. Additional features include painted floorboards, part-tiled splashbacks, a privacy window, radiator, and a practical airing cupboard housing the hot water tank.
Rear Garden
The long, natural rear garden offers plenty of potential and enjoys a rural outlook over open fields. Currently overgrown, the garden could easily be transformed into a wonderful outdoor space for entertaining, relaxation, or gardening. Panel fencing encloses the area.
Energy Efficiency and Environmental Impact

Although these particulars are thought to be materially correct their accuracy cannot be guaranteed and they do not form part of any contract.
Property data and search facilities supplied by www.vebra.com
