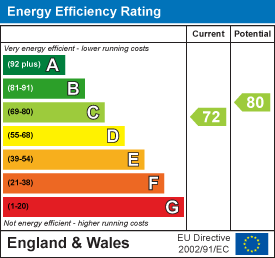
11, Main Road
Hockley
Essex
SS5 4QY
Windermere Avenue, Hullbridge, Essex, SS5 6JR
Guide Price £375,000 Sold (STC)
3 Bedroom House - Semi-Detached
- Semi Detached House
- Off Street Parking
- Modernised
- Close To The River Crouch
- Three Double Bedrooms
- Outbuilding
Guide Price- £375,000- £400,000
Bear Estate Agents are delighted to present this beautifully modernised three-bedroom family home, ideally positioned in the highly sought-after area of Hullbridge, just a short distance from the River Crouch.
This impressive property offers bright, spacious, and versatile accommodation throughout. The ground floor features a generous lounge, a modernised kitchen with contemporary fittings, and a convenient downstairs WC and third bedroom. Upstairs, there are two well-proportioned bedrooms providing comfortable family living.
Externally, the property benefits from off-street parking, side access, and a large, well-maintained rear garden, perfect for outdoor entertaining or relaxation. Situated within easy reach of Hullbridge village amenities, scenic riverside walks, and excellent local transport links, this home offers the ideal balance of comfort and convenience.
Early viewing is highly recommended to fully appreciate the style, space, and desirable location this property has to offer.
Entrance Hall
Smooth ceilings with inset spotlights, carpeted stairs to the first floor accommodation, wall mounted radiator and laminate flooring throughout.
Kitchen
3.28m x 2.57m (10'9 x 8'5 )Smooth ceiling with inset spotlights, double gazed window to the side aspect, obscure double glazed door to the side aspect, eye and base level units, gas hob with extractor fan above, sink, tiled splashbacks, power points, integrated fridge freezer, integrated oven, integrated dishwasher and integrated washing machine and laminate flooring throughout.
Lounge
4.57m x 4.42m (15'0 x 14'6 )Smooth ceiling with inset spotlights, double glazed French doors to the rear aspect, power points, wall mounted radiator, space for storage and laminate flooring throughout.
Bedroom Three
4.14m x 2.41m (13'7 x 7'11 )Smooth ceiling with inset spotlights, double glazed windows to the front and side aspect, wall mounted radiator, power points, space for storage and laminate flooring throughout.
Upstairs Landing
Carpeted flooring throughout and access to all rooms.
Bedroom One
3.68m x 3.51m (12'1 x 11'6 )Smooth ceiling with inset spotlights, wall mounted radiator, inset storage, space for further storage and carpeted flooring throughout.
Bedroom Two
3.35m x 3.05m (11'0 x 10'0)Smooth ceiling with inset spotlights, double glazed window to the rear aspect, wall mounted radiator, power points and carpeted flooring throughout.
Bathroom
Smooth ceiling with inset lights, obscure double glazed window to the side aspect, heated towel rail, vanity sink unit, WC, panelled bath unit with shower head attachment, tiled walls surround and tiled flooring throughout.
Garden
Patio area to the front, laid to lawn area, outbuilding to back which includes a shed to one side and potential to turn the other side into a bar area.
Agents Notes
Every care has been taken to ensure the accuracy of these details, however, they do not form part of any offer or contract and should not be relied upon as statements of fact. Measurement, descriptions and other information are provided in good faith and for guidance only. Prospective purchasers should verify all details independently. We have not tested any services, appliances or systems at the property.
Tenure - Freehold
Council Tax Band - C
Energy Efficiency and Environmental Impact

Although these particulars are thought to be materially correct their accuracy cannot be guaranteed and they do not form part of any contract.
Property data and search facilities supplied by www.vebra.com












