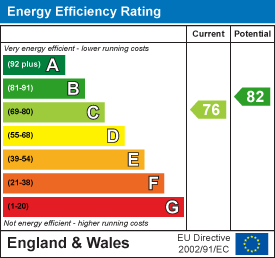
Brinsons (Part of Jeffrey Ross)
Tel: 02920 867711
Eastgate
Caerphilly
CF83 1NX
Pen Y Cae, Caerphilly
PCM £850 p.c.m. To Let
2 Bedroom House - Mid Terrace
- Two bedroom mid-link property requiring modernisation.
- Convenient location close to town centre.
- Ideal investment opportunity.
- Private rear garden.
- Viewing recommended.
- EPC E.
Brinsons are pleased to offer this renovated two bedroom house in Mornington Meadows! The property offers a spacious lounge and separate newly finished kitchen. The first floor offers two bedrooms and family bathroom. The property benefits from a low maintenance rear garden and on street parking. Managed By Brinsons. EPC Rating: C, Council Tax Band: D.
Please note, in order to meet the affordability for this property you will need to be earning in excess of £30,600 per year.
A holding fee of one weeks' rent will be payable to secure the dwelling. This will be deducted from the final balance payable upon moving into the dwelling, subject to a successful application. Jeffrey Ross Limited / Brinsons reserves the right to retain this payment should the applicant have provided false or misleading information at the time of applying for the dwelling or failed to take reasonable steps to enter into the Standard Occupation Contract.
Description
Brinsons are pleased to offer for sale this two bedroom mid-link property situated in the popular Mornington Meadows development. The property is located within minutes of Caerphilly town centre, and is in a great location for commuting to Cardiff.
Accommodation
The accommodation briefly comprises; entrance hall, living room and kitchen to the ground floor with two bedrooms and family bathroom to the first floor. At this reasonable price, this property can be seen as an investors dream. Early viewing highly recommended.
Entrance hall
Entered via wooden front door with frosted glass vision panelling. Skimmed walls. Textured finish ceiling. Vinyl tiled flooring. Radiator. Doors lead to all rooms.
Kitchen
1.73 x 3.02Basic Kitchen comprising; worktops, range of wall and base units, space for all appliances, metallic sink and drainer ½ and ½ . Aluminium secondary glazed window to front. Skimmed and tiled walls. Textured finish ceiling. Vinyl tiled flooring. Wall mounted boiler (not tested).
Living room
4.04 x 3.56UPVC door to back with frosted glass vision panels. UPVC double glazed window to rear. Papered walls. Textured finish ceiling. Vinyl tiled flooring. Radiator.
First floor
Landing
Accessed via half turned staircase. Skimmed walls. Textured finish ceiling. Loft hatch. Doors leading to all rooms.
Bedroom 1
2.69 x 2.97UPVC double glazed window to rear. Papered walls. Textured finish ceiling. Range of fitted bedroom furniture.
Bedroom 2
2.62 x 2.21Single wooden glazed window to front. Papered walls. Textured finish ceiling. Range of fitted wardrobes.
Bathroom
Three piece suite comprising; panelled bath with overhead electric shower, low level WC and pedestal wash hand basin. Tiled and papered walls. Textured finish ceiling.
Outside
Front
Open plan garden with path leading to entrance door. Storage shed adjacent to front door.
Rear
Private rear garden, enclosed to all boundaries via feather edged fencing.
Tenure
We have been advised by the vendor that this property is Freehold. The purchaser is advised to obtain verification from their solicitor or surveyor.
Council tax
Band B.
Energy Efficiency and Environmental Impact


Although these particulars are thought to be materially correct their accuracy cannot be guaranteed and they do not form part of any contract.
Property data and search facilities supplied by www.vebra.com









