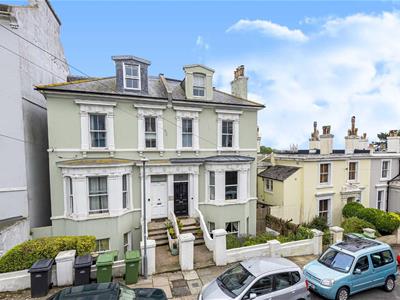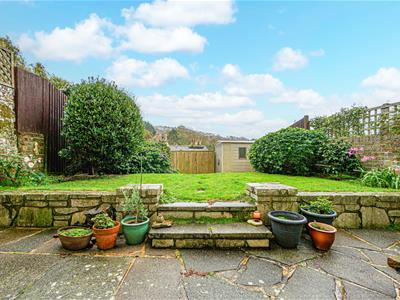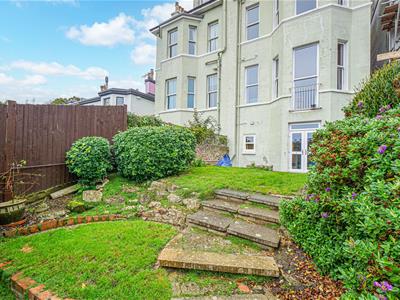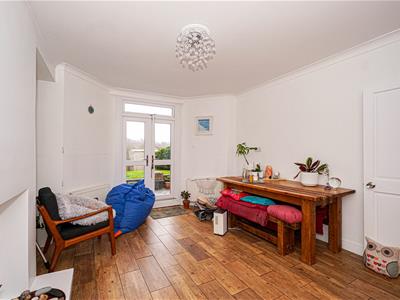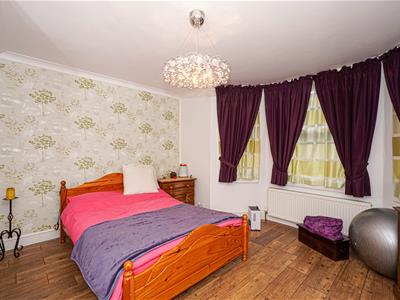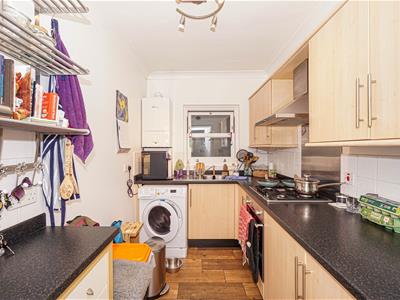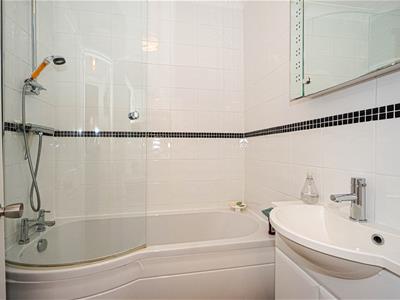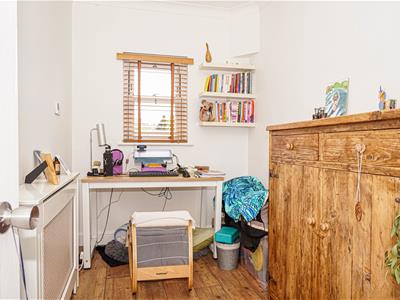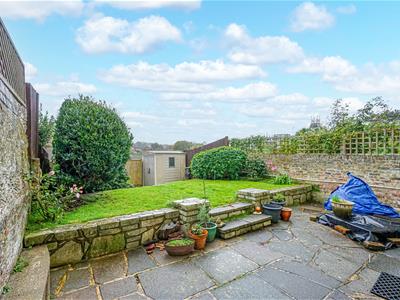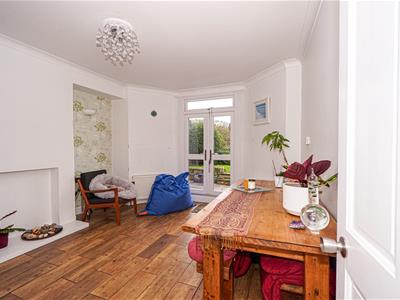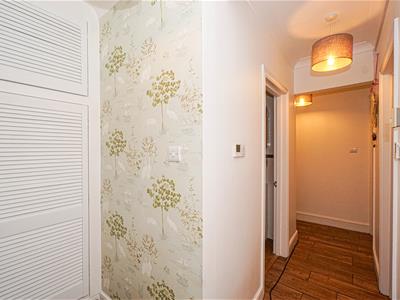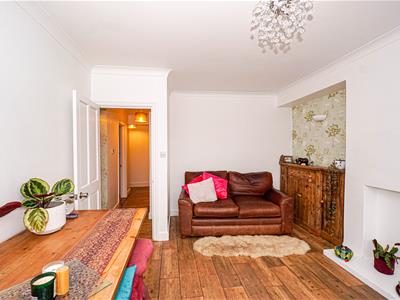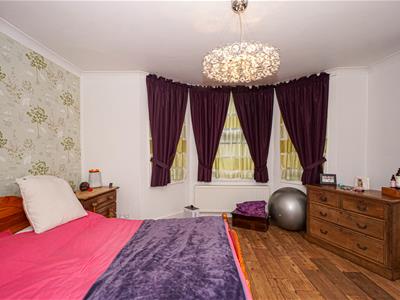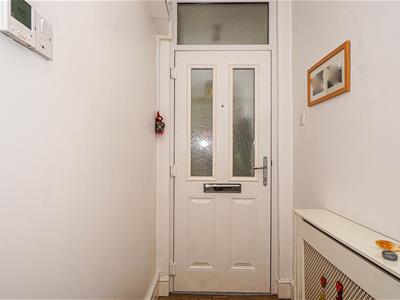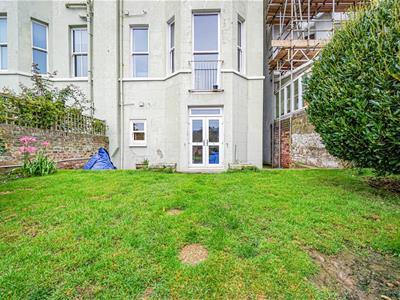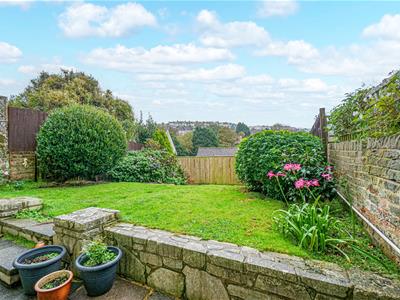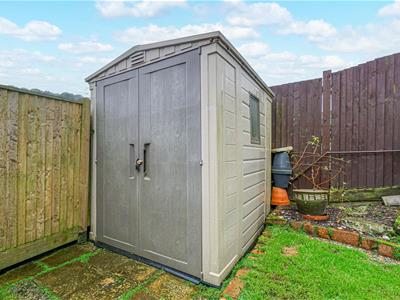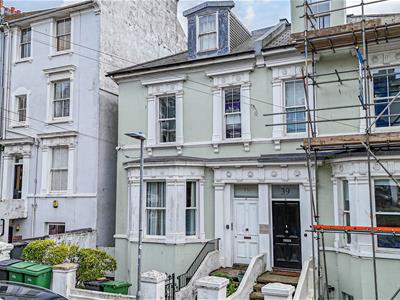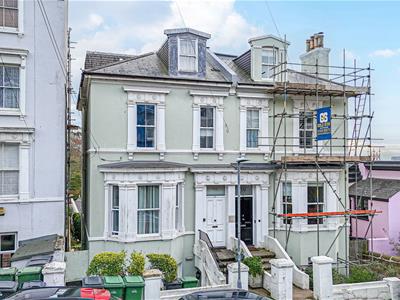
39 Havelock Road
Hastings
East Sussex
TN34 1BE
Quarry Road, Hastings
£175,000 Sold (STC) Offers In Excess Of
2 Bedroom Flat - Garden
- Garden Flat
- Lower Ground Floor
- 16ft Bay Fronted Lounge-Diner
- Separate Kitchen
- Two Bedrooms
- Private Rear Garden
- SHARE OF FREEHOLD
- Council Tax Band A
PCM Estate Agents are delighted to present to the market this EXCEPTIONAL TWO BEDROOM GARDEN FLAT, occupying the ENTIRE LOWER GROUND FLOOR of an attractive VICTORIAN SEMI-DETACHED RESIDENCE. This charming home enjoys its own PRIVATE ENTRANCE, beautifully LANDSCAPED PRIVATE GARDEN and the added benefit of a SHARE OF FREEHOLD.
Perfectly positioned along Quarry Road, the property is ideally located on the outskirts of Hastings Town Centre, within easy walking distance of Alexandra Park, local shops, cafés, and a wide range of amenities.
Internally, the accommodation is beautifully proportioned, comprising a welcoming entrance hall, a spacious LOUNGE-DINING ROOM, a well-appointed kitchen, TWO COMFORTABLE BEDROOMS and a MODERN BATHROOM.
A particular feature of this property is its completely PRIVATE REAR GARDEN, a true oasis offering ample space to entertain, dine al fresco or simply unwind and enjoy the tranquil townscape views.
Properties of this calibre in such a desirable location are rarely available. Viewing is highly recommended, contact the owners’ agents, PCM Estate Agents, to arrange your appointment today.
PRIVATE COMPOSITE DOUBLE GLAZED FRONT DOOR
Opening into:
ENTRANCE HALL
Tiled flooring, radiator, coving to ceiling, large storage cupboard offering plenty of storage space, doors opening to:
LOUNGE-DINER
5.03m into bay x 3.76m (16'6 into bay x 12'4)Continuation of the wood effect tiled flooring with underfloor heating, coving to ceiling, radiators, combination of wall and ceiling lighting, double glazed French doors opening into the lovely private garden with pleasant townscape views towards the West Hill.
KITCHEN
2.95m x 1.93m (9'8 x 6'4)Fitted with a matching range of eye and base level cupboards and drawers with worksurfaces over, four ring gas hob with oven below and fitted cooker hood over, inset drainer-sink unit with mixer tap, space and plumbing for washing machine, integrated under counter fridge and separate freezer, continuation of the wood effect tiled flooring with underfloor heating, part tiled walls, wall mounted boiler, double glazed window to side aspect.
BEDROOM
4.75m x 4.62m into bay (15'7 x 15'2 into bay )Continuation of the wood effect tiled effect flooring with underfloor heating, radiator, coving to ceiling, double glazed bay window to front aspect.
BEDROOM
3.35m x 1.91m (11' x 6'3)Continuation of the wood effect tiled flooring with underfloor heating, coving to ceiling, radiator, double glazed window to rear aspect with pleasant views onto the garden.
BATHROOM
P shaped panelled bath with mixer tap and shower over, glass shower screen, vanity enclosed wash hand basin with mixer tap, dual flush low level wc, tiled walls, wood effect tiled flooring, heated towel rail.
REAR GARDEN
Enclosed and private with a stone patio abutting the property, offering ample outdoor space to eat alfresco or enjoy a quiet moment, enjoying lovely townscape views towards the West Hill. The patio gives way to a lush area of lawn with established planted shrubs. There is also a wooden shed, gated side access and fenced boundaries.
OUTSIDE - FRONT
Gated access front street level with steps descending to the private front door, front area of garden, communal meter cupboard.
TENURE
We have been advised of the following by the vendor:
Share of Freehold - transferrable with the sale.
Lease: Approximately 114 years
Service Charge: As & When Required
Pets: Allowed
Energy Efficiency and Environmental Impact
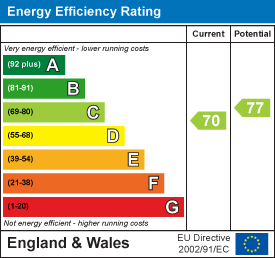
Although these particulars are thought to be materially correct their accuracy cannot be guaranteed and they do not form part of any contract.
Property data and search facilities supplied by www.vebra.com
