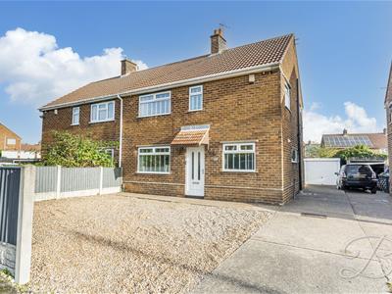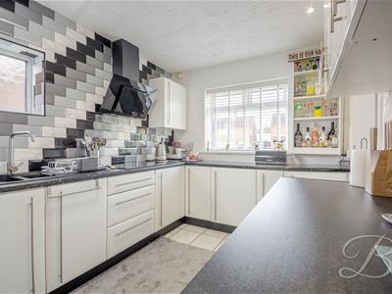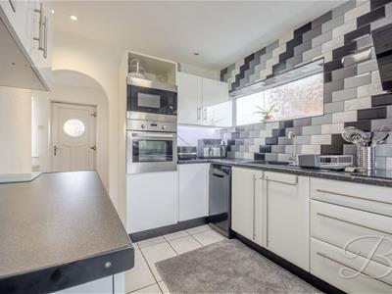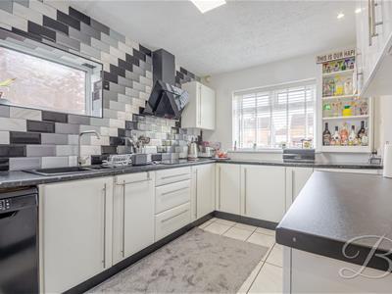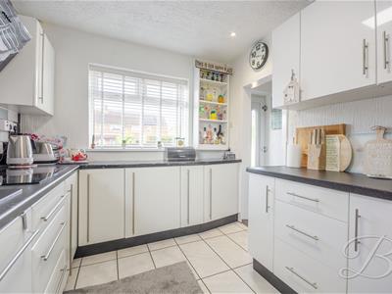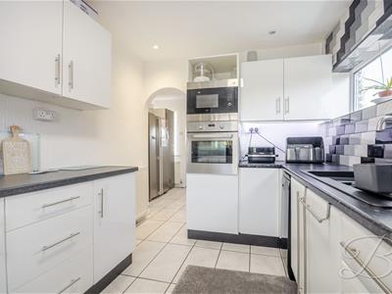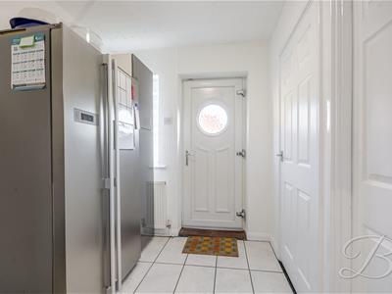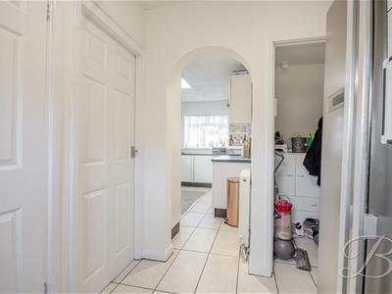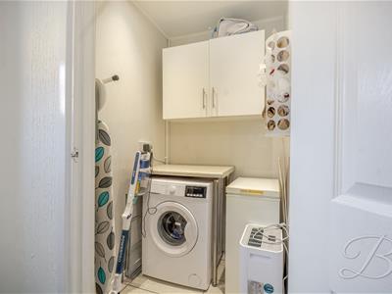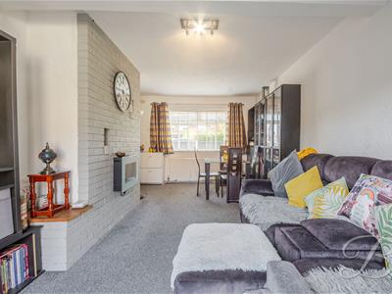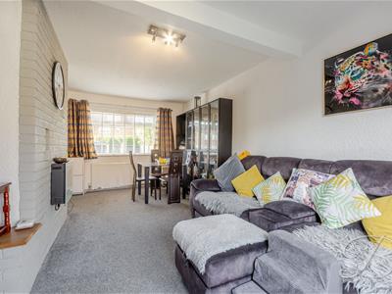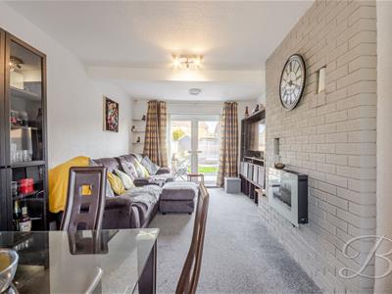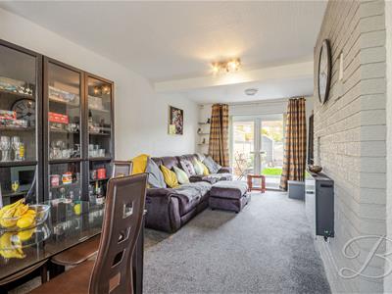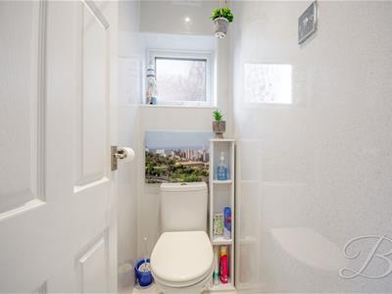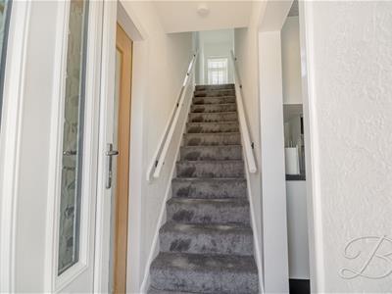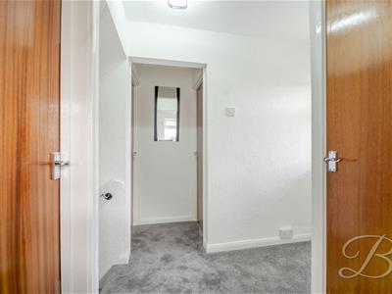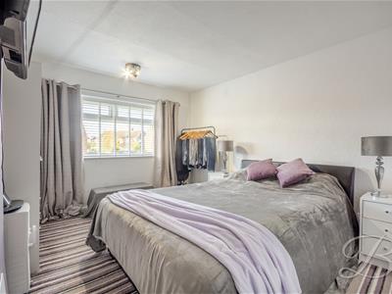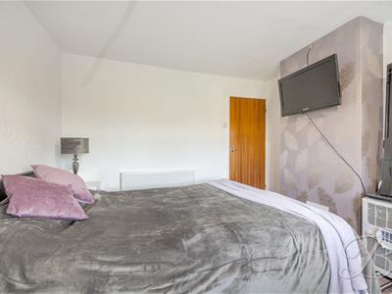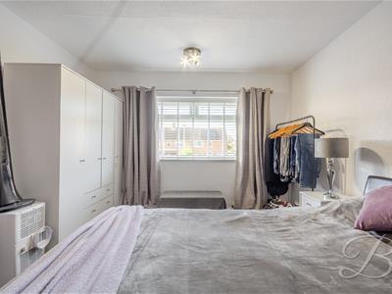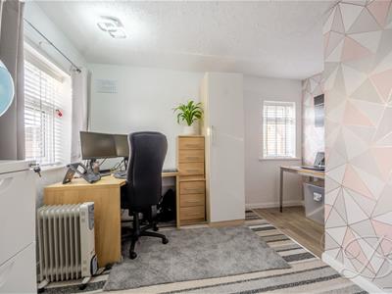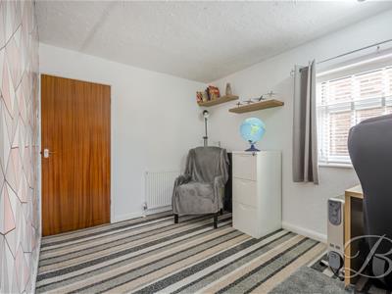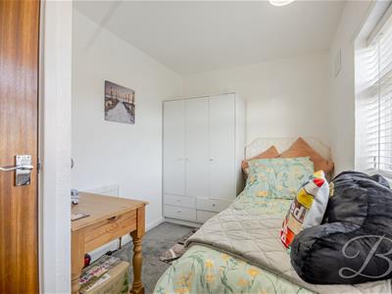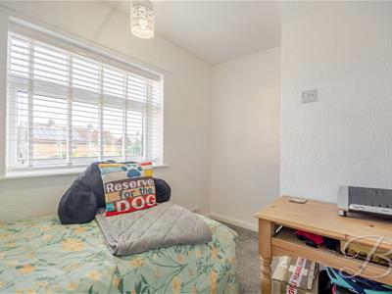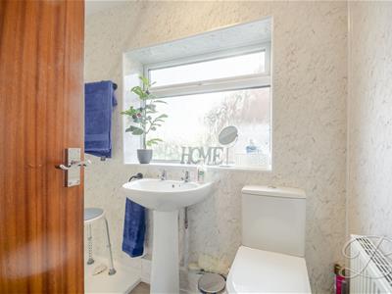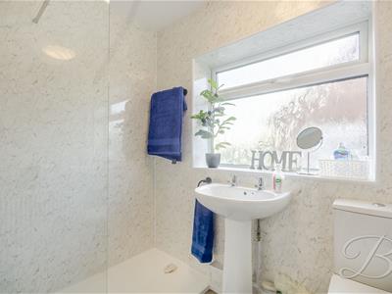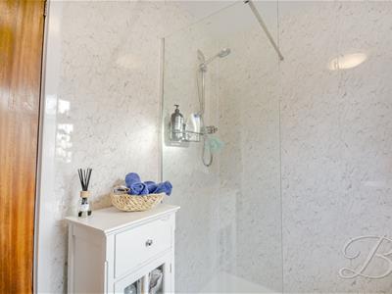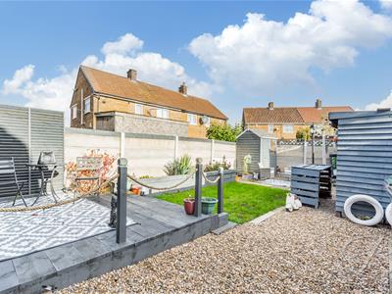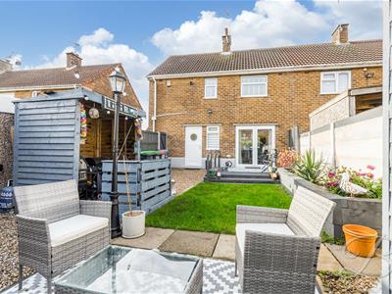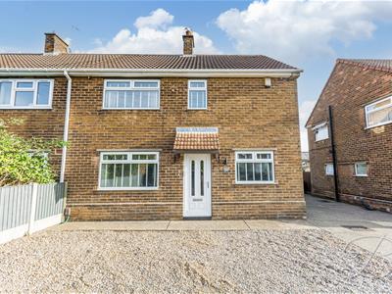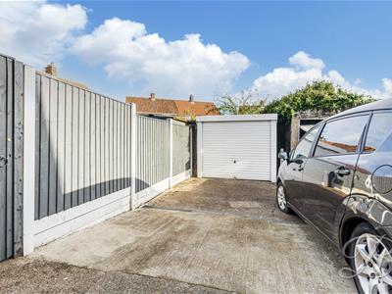
Buckley Brown Estate Agents (Eakring Property Services Ltd T/A)
Tel: 01623 633633
Email: mansfield@buckleybrown.co.uk
55-57 Leeming Street
Mansfield
Notts
NG18 1ND
Carsic Road, Sutton-In-Ashfield
£190,000
3 Bedroom House - Semi-Detached
- 3 spacious bedrooms
- Semi-detached house
- Close to local amenities
- Easy access to transport
TURN THE KEY TO YOUR NEXT HOME!... Nestled in the charming area of Carsic Road, Sutton-In-Ashfield, this delightful semi-detached house offers a perfect blend of comfort and convenience. The neighbourhood is known for its friendly community and easy access to local amenities, making it an ideal location for families and professionals alike. Let's take a look inside...
As you step inside, you are greeted by an open plan living/dining room that serves as the heart of the home. This space is perfect for entertaining guests or enjoying quiet evenings with family. Complemented by patio doors opening to the rear elevation. The well-appointed kitchen, adjacent to the reception room, provides ample space for culinary adventures and family meals. Moving through to the inner hallway you will find a convenient WC and a store room/utility.
Venturing upstairs, you will discover three generously sized bedrooms, each offering a peaceful retreat at the end of the day. Located just off the landing is a three piece shower room.
Outside, the property boasts a lovely garden that invites you to enjoy the fresh air and sunshine. This outdoor space is perfect for children to play, or for hosting summer barbecues with friends. The semi-detached nature of the house provides a sense of privacy while still being part of a vibrant community. Not to mention the front of the property also boasts a large driveway and garage.
Call now to arrange a viewing!
Hall
With access into;
Dining Room
3.29 x 3.40 (10'9" x 11'1")Versatile space with a window to the front and open access into the living area.
Living Room
3.29 x 3.04 (10'9" x 9'11")Carpeted reception room with patio doors opening to the rear elevation.
Kitchen
2.56 x 6.08 (8'4" x 19'11")Complete with a range of matching wall and base cabinets, inset sink with drainer, integrated appliances and decorative splashback tiles. Dual aspect windows to the front and side elevations. Access into an additional hallway.
Inner Hall
With a handy store rooms, WC and external access to the rear.
WC
Fitted with a low flush WC and a window to the side.
Store
1.36 x 0.75 (4'5" x 2'5")Mini utility area with fitted cabinets along with space and plumbing for a washing machine/tumble dryer.
Landing
Window to the rear and leading access into;
Bedroom One
3.61 x 3.76 (11'10" x 12'4")Carpeted flooring, central heating radiator and a window to the front elevation.
Bedroom Two
3.30 x 3.82 (10'9" x 12'6")Carpeted flooring, central heating radiator and dual aspect windows to the front and side elevations.
Bedroom Three
3.30 x 2.20 (10'9" x 7'2")Carpeted flooring, central heating radiator and a window to the rear elevation.
Shower Room
1.65 x 2.20 (5'4" x 7'2")Three piece suite comprising of a hand wash basin, low flush WC and a shower. Window to the side elevation.
Outside
Gravelled frontage with a private driveway and a single garage for off road parking. The rear garden offers a peaceful retreat with a well kept lawn, gravel areas, raised planters and fence surround.
Energy Efficiency and Environmental Impact

Although these particulars are thought to be materially correct their accuracy cannot be guaranteed and they do not form part of any contract.
Property data and search facilities supplied by www.vebra.com
