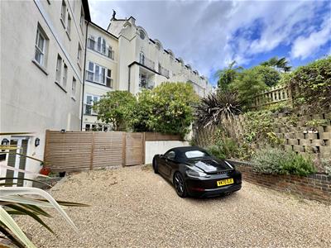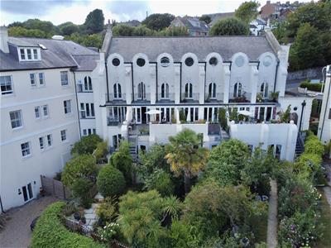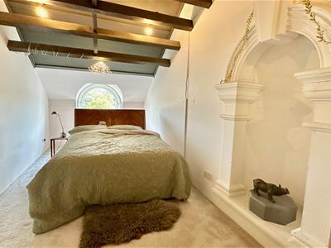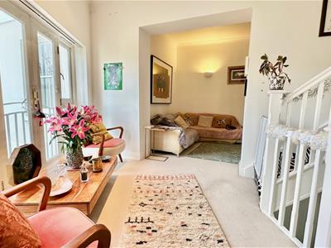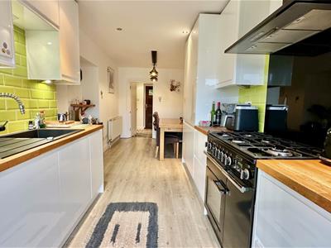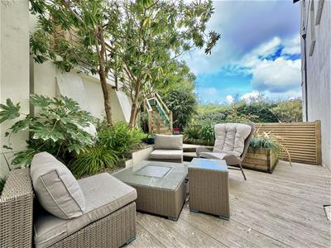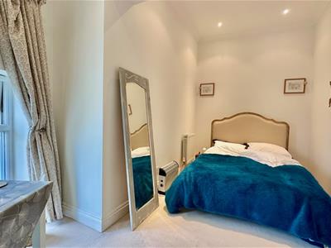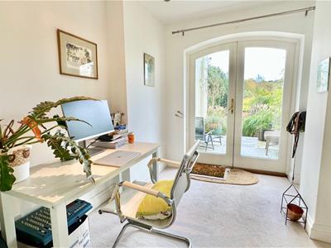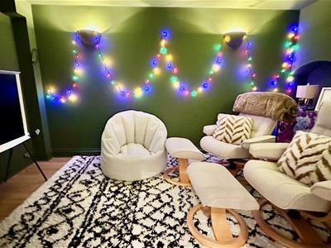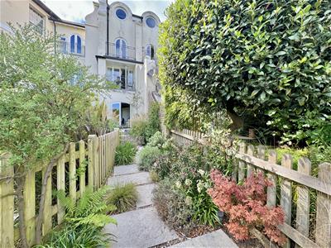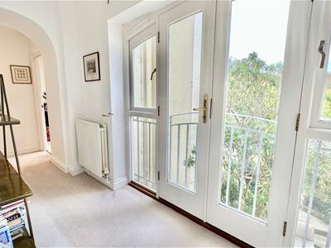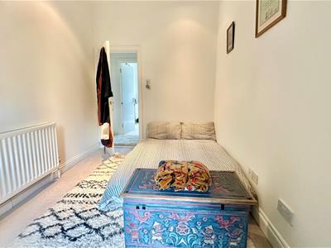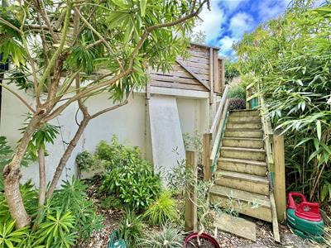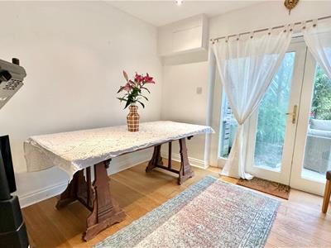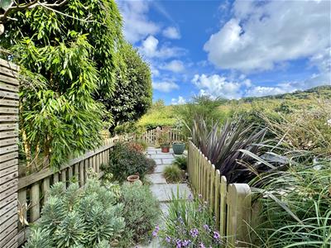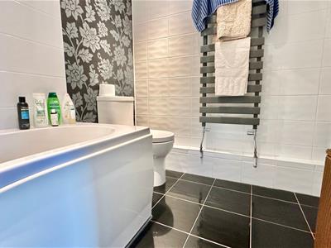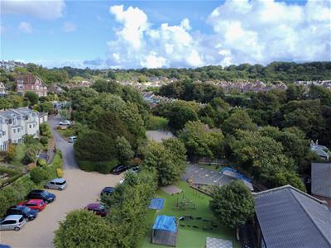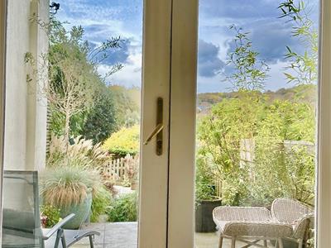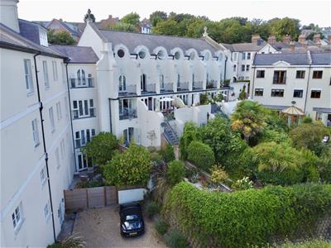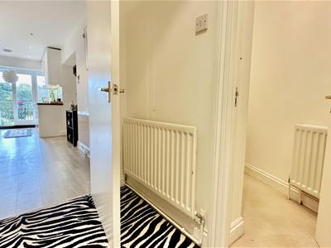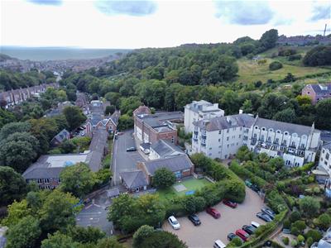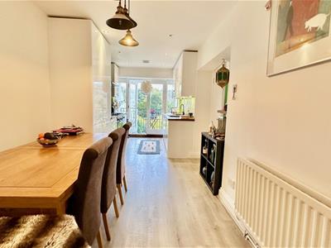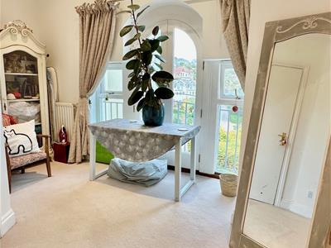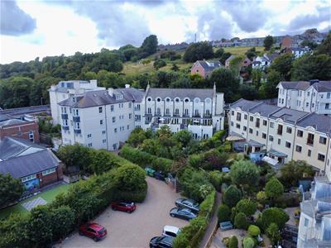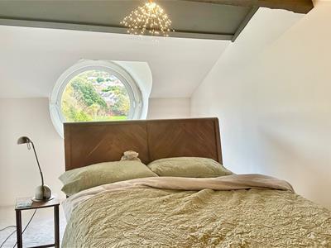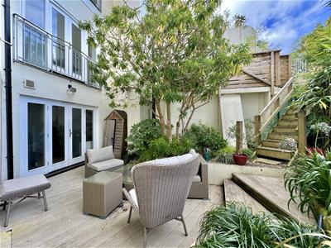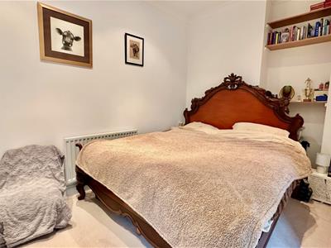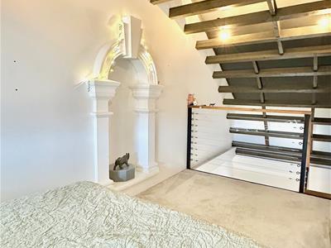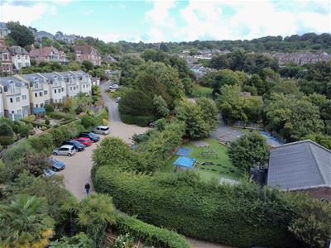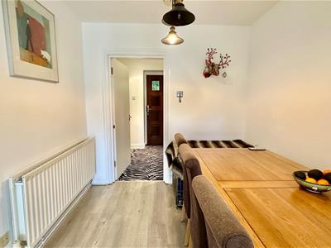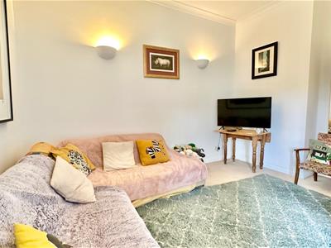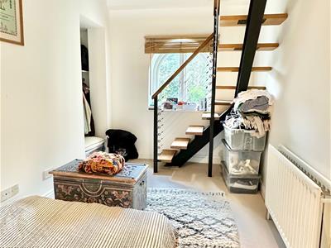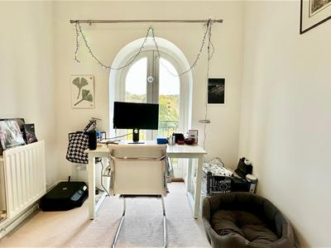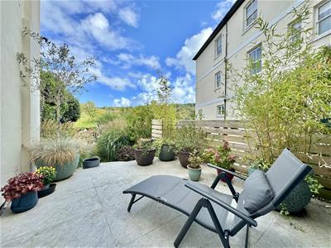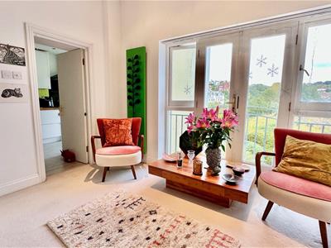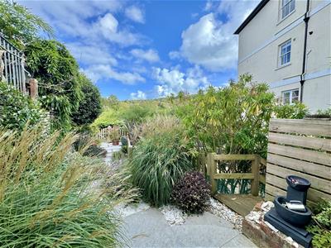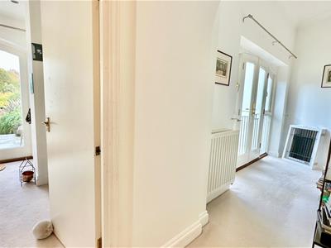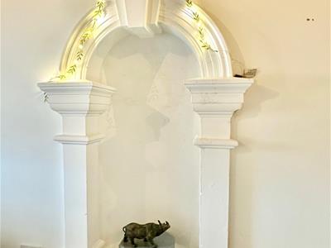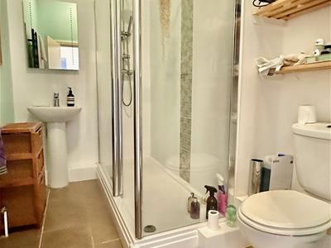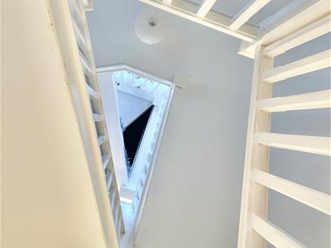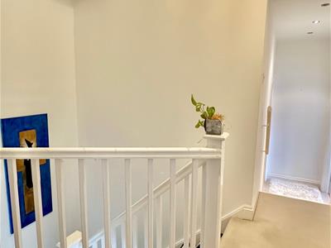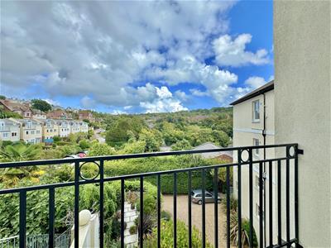Old London Road, Old Town, Hastings
£575,000
4 Bedroom House - Terraced
- Beautiful Mews Style Townhouse
- Walking Distance to Hastings Old Town
- Superb Views
- Versatile Living Spaces
- Four Bedrooms & Two Bathrooms
- Gardens and Patios Area
- Two Balconies
- Allocated Parking
- Smart Fitted Kitchen / Dining Room
- Very Nicely Presented
A beautifully presented four-bedroom mews-style family home, forming part of an impressive Art Deco conversion within the highly sought-after Marianne Park development. This elegant residence combines striking period architecture with modern living and is ideally positioned within easy walking distance of Hastings Old Town, renowned for its vibrant mix of independent shops, cafés, restaurants and the seafront. The property also enjoys close proximity to local schools, the East Hill and Hastings Country Park, offering the perfect balance of town and coastal living.
Arranged over five floors, the accommodation is both spacious and versatile, perfectly suited to modern family life or those seeking a home and office arrangement. The welcoming entrance hall includes a cloakroom and leads to a stylish 21'0 x 7'11 kitchen/dining room fitted with integrated appliances – an ideal space for entertaining or family meals. The first floor hosts a bright L-shaped living room with a Juliet balcony, creating a relaxing space filled with natural light.
The master bedroom suite features a separate office and an en-suite bathroom, providing a luxurious private retreat. On the lower garden level, a separate entrance opens into a reception hall and a TV/Movie room. The recently decked garden offers a perfect space for outdoor dining/entertaining.
Additional features include three further bedrooms, a family shower room, and a stunning mezzanine room with a 10ft vaulted ceiling, adding real architectural interest. Two private balconies enjoy far-reaching views towards Hastings and the East Hill, while the upper garden offers a refurbished patio space, ideal for quiet relaxation.
Completing this impressive home is allocated residents’ parking to the rear.
Viewing is essential to appreciate the design, space and exceptional location of this unique family home within one of Hastings’ most distinctive developments.
Front Door
Entrance Porch / Utility Area
2.44 x 2.06 (8'0" x 6'9")
WC
Kitchen / Dining Room
6.40 x 2.41 (20'11" x 7'10")
Balcony
Living Room
6.15 x 3.91 (20'2" x 12'9")
Stairs To First Floor Landing
Bedroom
6.17 x 2.24 (20'2" x 7'4")
Juliet Balcony
Shower Room / WC
Bedroom / Study
3.18 x 2.44 (10'5" x 8'0")
Balcony
Bedroom / Hobby Room
4.06 x 2.44 (13'3" x 8'0")
Stairs Up To
Mezzanine Bedroom
5.54 x 2.44 (18'2" x 8'0")
Stairs Down to Garden Level
Bedroom
3.66 x 2.62 (12'0" x 8'7")
Dressing Area
5.13 x 1.40 (16'9" x 4'7")
Bathroom
2.54 x 2.13 (8'3" x 6'11")
Stairs Down to
Reception Area
3.51 x 2.87 (11'6" x 9'4")
Cinema Room / Therapy room
3.86 x 2.41 (12'7" x 7'10")
Decked Garden
Raised Patio Area
Communal Gardens
Allocated Parking
Although these particulars are thought to be materially correct their accuracy cannot be guaranteed and they do not form part of any contract.
Property data and search facilities supplied by www.vebra.com

