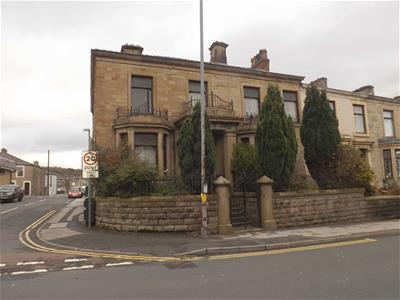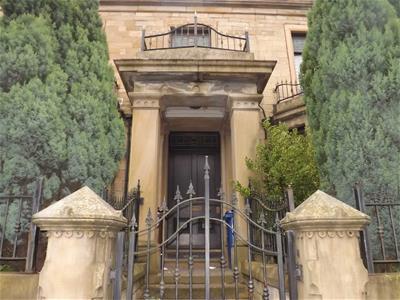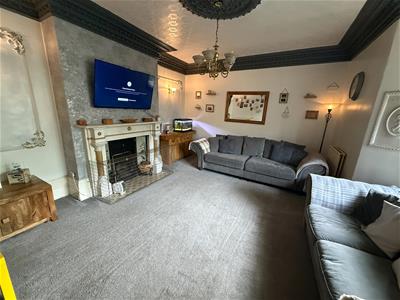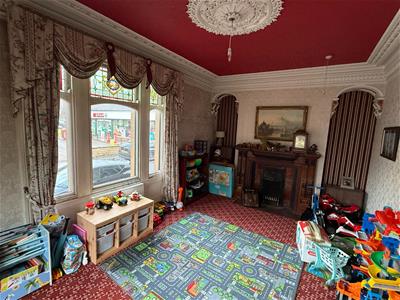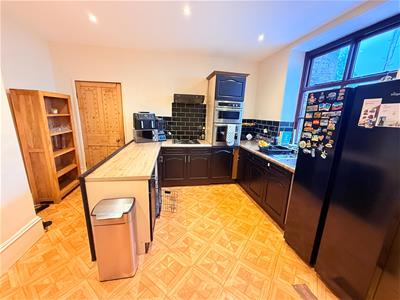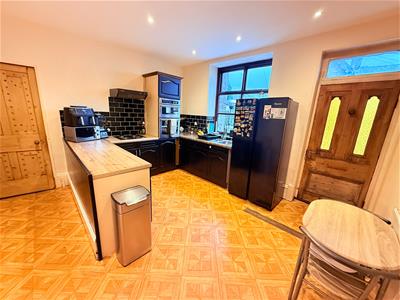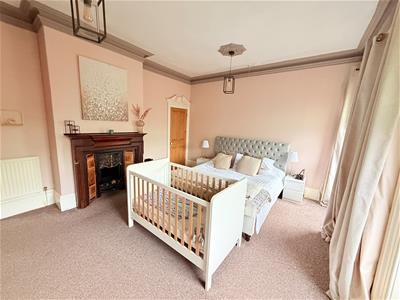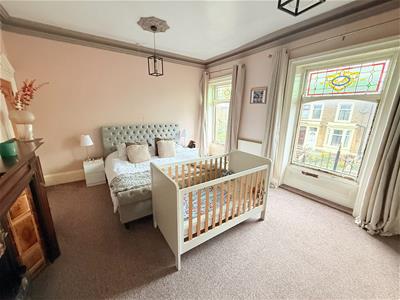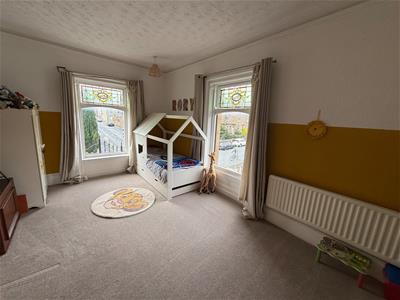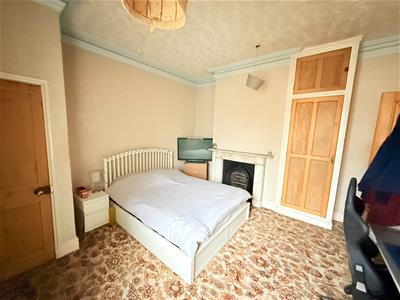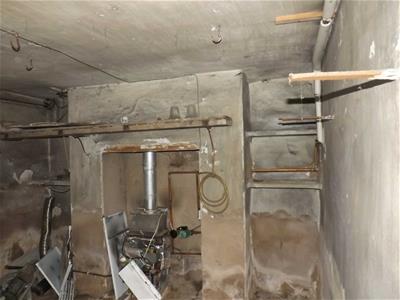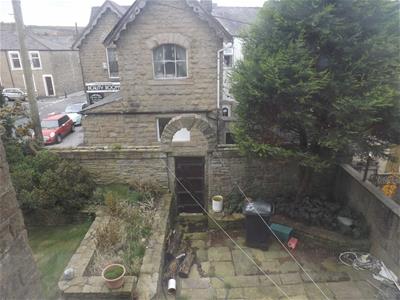
6 Blackburn Road
Accrington
Lancashire
BB5 1HD
Burnley Road, Accrington
Asking Price £250,000 Sold (STC)
4 Bedroom House - End Terrace
- Double Fronted Terrace
- Four Bedrooms
- Three Reception Rooms
- Original Features Throughout
- Stacks of Potential
- Sought After Location
- Close to Local Amenities Bus Routes and Motorway Links
- An Imposing Double Fronted Elevated Four Double Bedroom Terrace House Oozing Character with original features throughout to include, Ornate Coving, Fireplaces, Cast Iron Fires and Leaded Sash Windows, the larger than average property comprises: Reception Hallway, Three Grand Reception Rooms, Dining Kitchen, Utility Area. Access to the Two Basement Rooms. First Floor, Landing, Four Double Bedrooms, Two Piece Shower Room and Separate W.C. The property has stacks of potential and an opportunity to be something very special. No Chain Delay.
Imposing Reception Hallway
Spindle Staircase to First Floor. Ornate Original cornice, Ceiling Rose. Wood Flooring. Central Heating Radiator. Access to the Basement.
Reception Room One
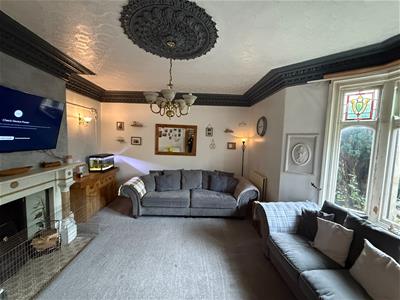 19'82 x 11'35Two Original Leaded Light Sash Windows to the Front and Side Elevation. Central Heating Radiator. Ornate Ceiling Cornice, Coving and Ceiling Rose. Feature Wood Fireplace with Tile Inset and Hearth. Cast Iron Open Fire.
19'82 x 11'35Two Original Leaded Light Sash Windows to the Front and Side Elevation. Central Heating Radiator. Ornate Ceiling Cornice, Coving and Ceiling Rose. Feature Wood Fireplace with Tile Inset and Hearth. Cast Iron Open Fire.
Reception Room Two
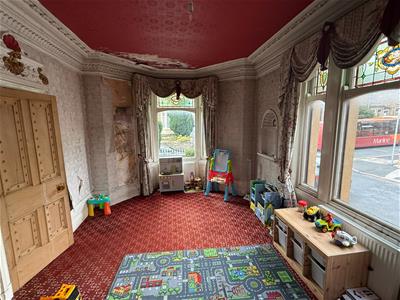 13'76 x 17'60Original Leaded Light Sash Window. Central Heating Radiator. Ornate Ceiling Cornice, Coving and Ceiling Rose. Marble Feature Fireplace with Tile Inset and Hearth. Cast Iron Open Fire.
13'76 x 17'60Original Leaded Light Sash Window. Central Heating Radiator. Ornate Ceiling Cornice, Coving and Ceiling Rose. Marble Feature Fireplace with Tile Inset and Hearth. Cast Iron Open Fire.
Reception Room Three
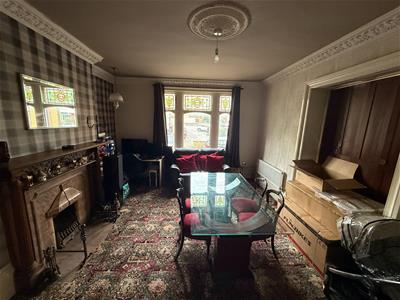 Original Leaded Light Sash Window. Central Heating Radiator. Ornate Ceiling Cornice, Coving and Ceiling Rose. Marble Feature Fireplace with Tile Inset and Hearth. Cast Iron Open Fire.
Original Leaded Light Sash Window. Central Heating Radiator. Ornate Ceiling Cornice, Coving and Ceiling Rose. Marble Feature Fireplace with Tile Inset and Hearth. Cast Iron Open Fire.
Kitchen
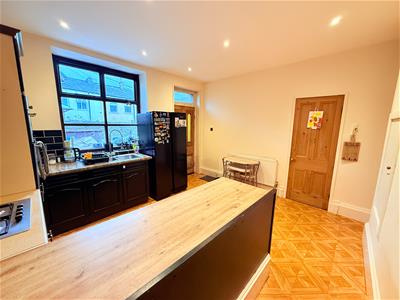 13'96 x 14'0Single Glazed Window and Central Heating Radiator. Kitchen Wall and Base Units. Oven and Hob. 1 1/2 Bowl Sink.
13'96 x 14'0Single Glazed Window and Central Heating Radiator. Kitchen Wall and Base Units. Oven and Hob. 1 1/2 Bowl Sink.
Utility
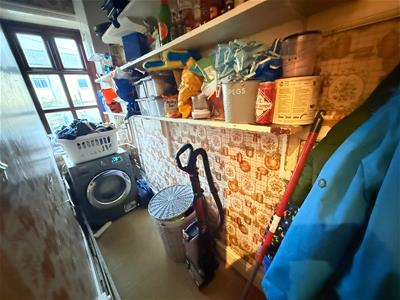 Single Glazed Window. Plumbed for Washing Machine.
Single Glazed Window. Plumbed for Washing Machine.
Landing Area
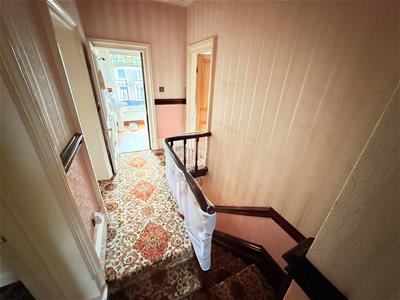 Spindle Balustrade.
Spindle Balustrade.
Bedroom One
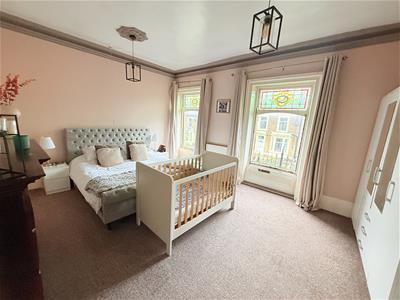 17'73 x 13'81Two Original Leaded Light Sash Windows. Central Heating Radiator. Ceiling Cornice. Wood Feature Fireplace with Tile Inset and Hearth. Cast Iron Open Fire. Walk in Storage Area.
17'73 x 13'81Two Original Leaded Light Sash Windows. Central Heating Radiator. Ceiling Cornice. Wood Feature Fireplace with Tile Inset and Hearth. Cast Iron Open Fire. Walk in Storage Area.
Bedroom Two
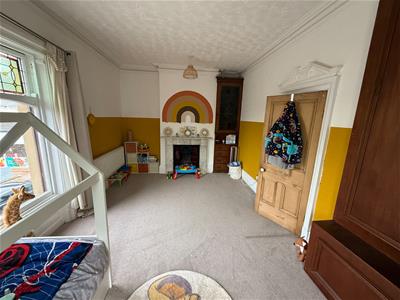 18'36 x x11'39Two Original Leaded Light Sash Windows. Central Heating Radiator. Ceiling Cornice. Marble Feature Fireplace with Tile Inset and Hearth. Cast Iron Open Fire.
18'36 x x11'39Two Original Leaded Light Sash Windows. Central Heating Radiator. Ceiling Cornice. Marble Feature Fireplace with Tile Inset and Hearth. Cast Iron Open Fire.
Bedroom Three
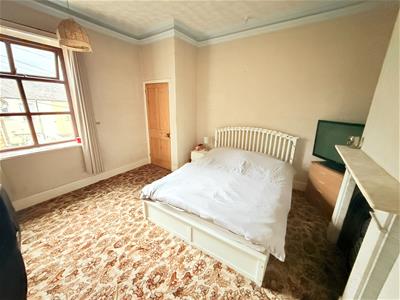 13'90 x 14'1Double Glazed Window and Central Heating Radiator. Ceiling Cornice. Marble Feature Fireplace with Tile Inset and Hearth. Cast Iron Open Fire. Walk in Storage Area.
13'90 x 14'1Double Glazed Window and Central Heating Radiator. Ceiling Cornice. Marble Feature Fireplace with Tile Inset and Hearth. Cast Iron Open Fire. Walk in Storage Area.
Bedroom Four
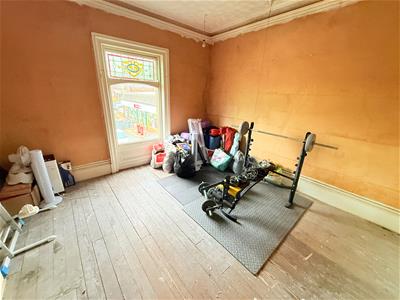 13'74 x 14'12Original Leaded Light Sash Windows. Central Heating Radiator. Ceiling Cornice. Marble Feature Fireplace with Tile Inset and Hearth. Cast Iron Open Fire.
13'74 x 14'12Original Leaded Light Sash Windows. Central Heating Radiator. Ceiling Cornice. Marble Feature Fireplace with Tile Inset and Hearth. Cast Iron Open Fire.
Bathroom
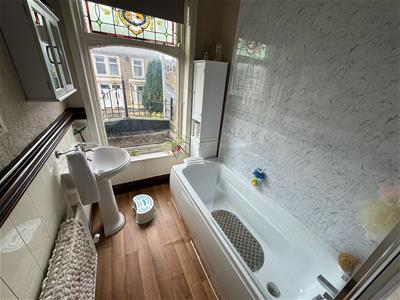 Original Leaded Light Sash Windows. Central Heating Radiator. Wash Basin and Panelled Bath with Shower Fitment.
Original Leaded Light Sash Windows. Central Heating Radiator. Wash Basin and Panelled Bath with Shower Fitment.
Seperate WC
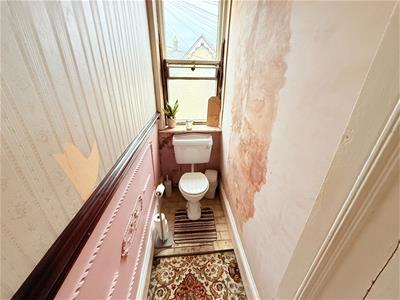 Original Leaded Light Sash Windows. WC.
Original Leaded Light Sash Windows. WC.
Basement
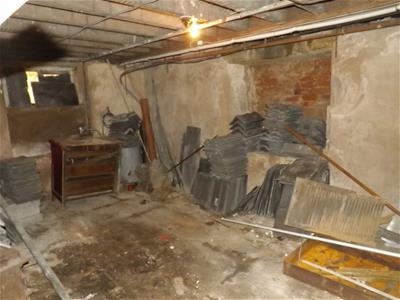 Two Basement Rooms.
Two Basement Rooms.
External
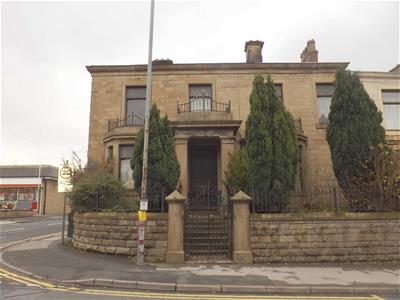 Imposing Double Fronted Terrace House With Wrought Iron Railings and Double Gates to the Elevated Entrance. Walled Rear Garden with Lawn and Patio Areas.
Imposing Double Fronted Terrace House With Wrought Iron Railings and Double Gates to the Elevated Entrance. Walled Rear Garden with Lawn and Patio Areas.
Please note that we do not know the condition of the gas appliances or heating systems mentioned in these sales particulars.
.
All fixtures and fittings in the property are excluded unless otherwise stated.
..
Photographs are reproduced for general information and it must be inferred that any item is not included for sale with the property.
...
THINKING OF SELLING? For a Free Valuation of your property without obligation contact: SHARP ESTATE AGENTS on 01254 387001. All viewings are carried out under Goverment guidelines. Please wait in your car until instructed it is safe to enter the property, only 1 person per viewing, please wear gloves, masks and use hand sanitiser were possible.
Energy Efficiency and Environmental Impact


Although these particulars are thought to be materially correct their accuracy cannot be guaranteed and they do not form part of any contract.
Property data and search facilities supplied by www.vebra.com
