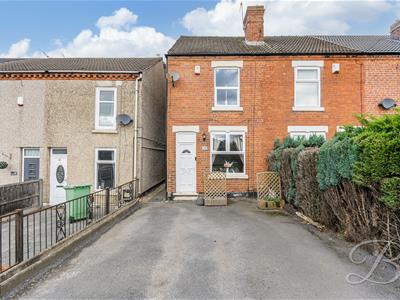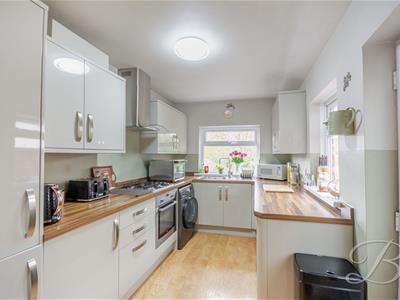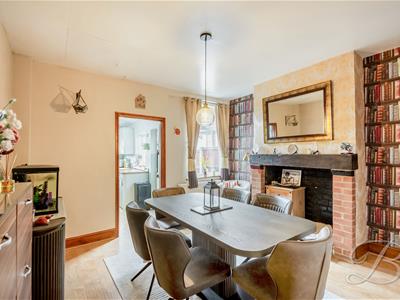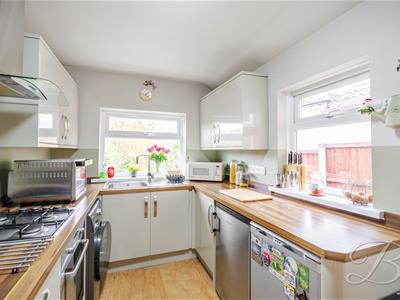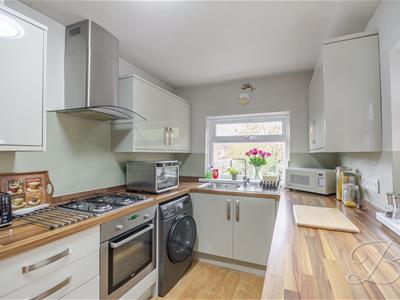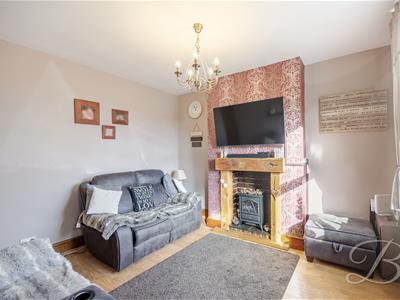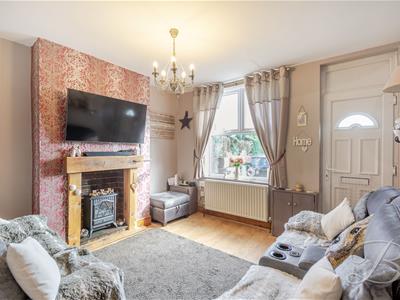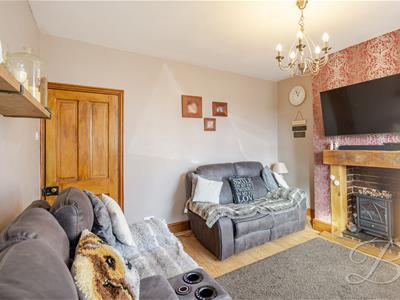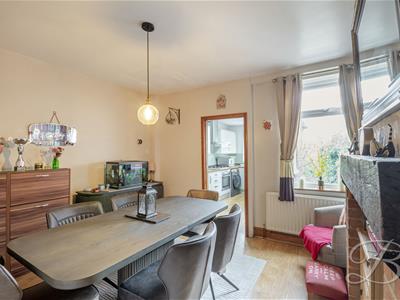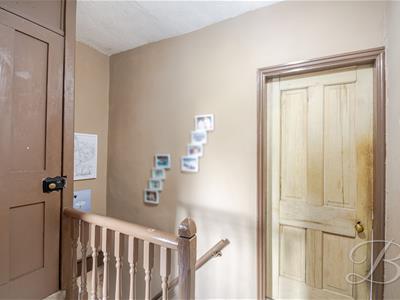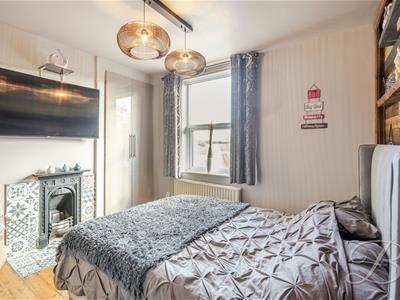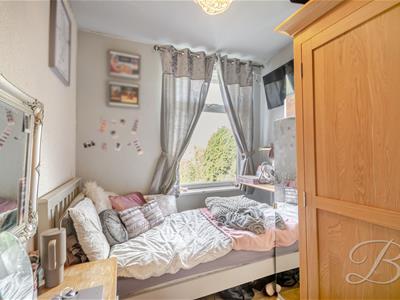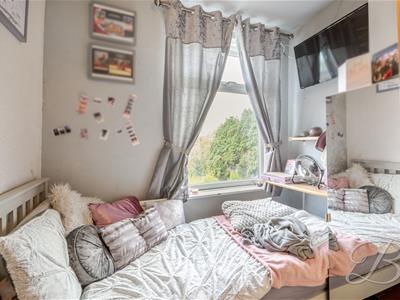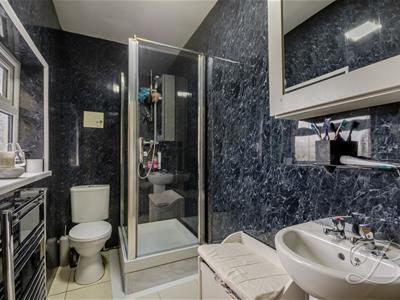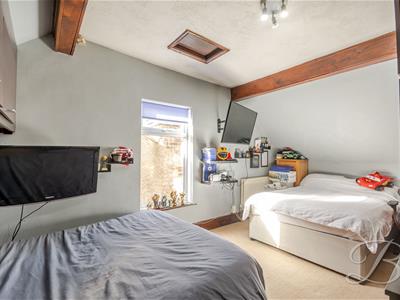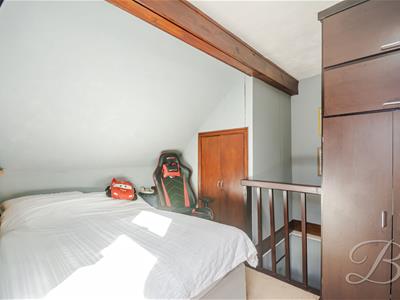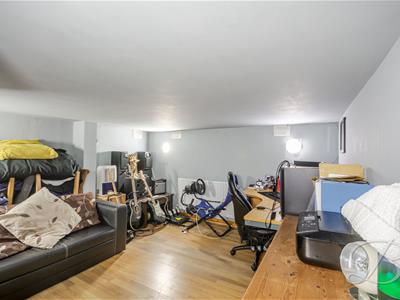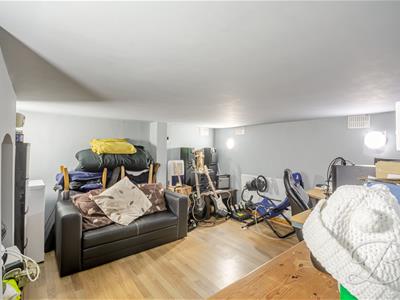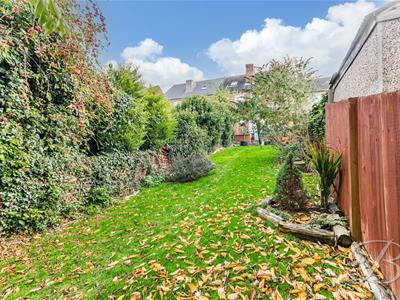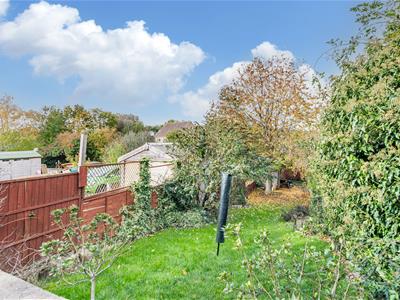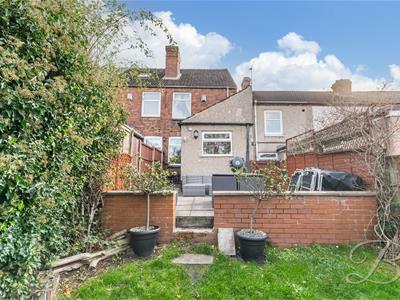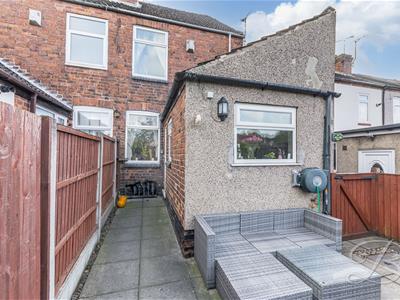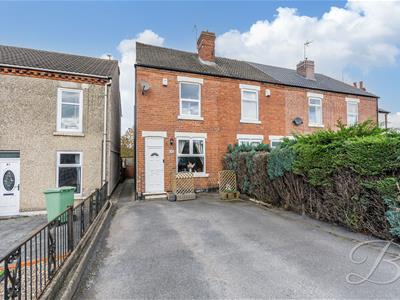
Buckley Brown Estate Agents (Eakring Property Services Ltd T/A)
Tel: 01623 633633
Email: mansfield@buckleybrown.co.uk
55-57 Leeming Street
Mansfield
Notts
NG18 1ND
Carter Lane East, South Normanton, Alfreton
£170,000
3 Bedroom House - End Terrace
- Located on Carter Lane East
- Three spacious bedrooms
- One family bathroom
- Close to local amenities
- Easy access to transport links
CONVENIENT FAMILY HOME!... Nestled in the charming area of Carter Lane East, South Normanton, this delightful end-terrace house offers a perfect blend of character and modern living. Built in 1900, the property is steeped in history with characterful fireplaces and a cellar for added convenience.
As you step inside, you are greeted by a spacious living room followed by a dining room. Both rooms offer a highly versatile layout allows for various uses, whether it be a cosy lounge, a formal dining area, or a playroom for the children. The ground floor also features a well-appointed kitchen, perfect for culinary enthusiasts looking to whip up delicious meals.
Ascending to the first floor, you will find two generously sized bedrooms, both hosting a blank canvas to make your own. A family bathroom completes this level, providing a functional space for daily routines.
The second floor presents the main bedroom with built in wardrobes and a window, making this a bright and airy space to relax.
Outside, the property boasts a modest garden, perfect for enjoying the fresh air or hosting summer barbecues. The outdoor space is a blank canvas, allowing you to create your own oasis in the heart of South Normanton. The front of the property boasts a large private driveway.
Call now to arrange your own viewing!
Living Room
3.85 x 3.60 (12'7" x 11'9")Laminate flooring, central heating radiator, feature fireplace and a window to the front elevation.
Dining Room
3.85 x 3.60 (12'7" x 11'9")Versatile room with laminate flooring, central heating radiator and a window to the rear elevation.
Kitchen
2.29 x 3.78 (7'6" x 12'4")Complete with a range of matching gloss cabinets, inset sink with drainer, integrated appliances and additional
Landing
With leading access into;
Bedroom Two
3.85 x 3.62 (12'7" x 11'10")Laminate flooring, central heating radiator, feature fireplace, built in wardrobes and a window to the front.
Bedroom Three
2.32 x 2.83 (7'7" x 9'3")Laminate flooring, central heating radiator and a window to the rear elevation.
Bathroom
1.35 x 2.83 (4'5" x 9'3")Three piece suite including a hand wash basin, low flush WC and a shower. Window to the side.
Bedroom One
3.85 x 5.19 (12'7" x 17'0")Carpeted flooring, central heating radiator, built in wardrobes and a window to the side elevation.
Gaming Room
3.85 x 3.60 (12'7" x 11'9")Laminate flooring, central heating radiator and ample space for your desired furnishings.
Outside
Low maintenance frontage with a private driveway. The rear garden hosts a well kept lawn, patio seating area, at the bottom of the garden it also includes a brick built tiled roof workshop / storage, with full power and lighting.
Energy Efficiency and Environmental Impact
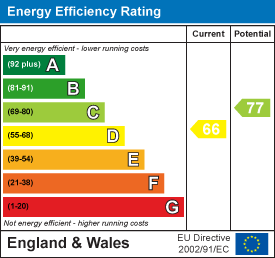
Although these particulars are thought to be materially correct their accuracy cannot be guaranteed and they do not form part of any contract.
Property data and search facilities supplied by www.vebra.com
