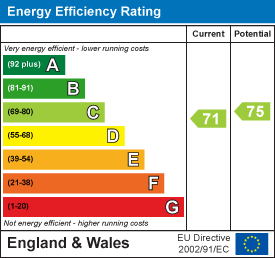
Perkins George Mawer & Co
Tel: 01673 843011
Fax: 01673 844072
Corn Exchange Chambers
Queen Street, Market Rasen
Lincolnshire
LN8 3EH
Fusilier Way, Kirton Lindsey, Gainsborough
£270,000
4 Bedroom House - Detached
- 'Every-Day' Amenities in Easy Reach
- Historic Market Town
- Spacious and Well Presented
- Kitchen/Breakfast Room
- Three Reception Rooms
- Four Good Sized Bedrooms
- En-Suite Shower plus Bathroom
- Gardens, Parking & Garage
Spacious, Modern Detached House in Popular Market Town with many amenities on your doorstep including Primary and Secondary Schooling, Takeaway outlets, The Queen's Head, The George Restaurant Bar, Doctors Surgery, Co-op Food Store, Morrisons Daily, Railway Station and Garden Centre. The historic village gets its name from Kirton from the Old Norse 'kirkja' and Old English 'tun' combined meaning is 'settlement with a Church' and to this day it has a wonderful and thriving village community, it is even believed that Catherine Parr, sixth wife of Henry VII lived here after she married her first husband Sir Edward Burgh.
This is a very well presented home which has gas radiator heating with the warmth being retained by uPVC double glazing. The spacious accommodation comprises on the Ground Floor Reception Hall, Cloakroom, Study, Dining Room (currently used as a Playroom), Living Room, Kitchen/Breakfast Room and Utility Room. On the First Floor there is a Galleried Landing, Four Double Bedrooms, En-Suite Shower Room plus Bathroom. Outside there is a Front Garden, Off Road Parking, Single Garage and Rear Garden.
Spacious Hallway
Entered through composite entrance door with double glazed insert. Window to side. Two radiators. Stairs to First Floor. White panel effect doors off. Coat/storage cupboard.
Cloakroom
White suite of Pedestal Wash Basin. Low Level W.C. Window to side. Radiator. Wood effect floor.
Study
2.74m x 2.03m (9'0 x 6'8)Window to front. Wood effect floor. Radiator.
Dining or Playroom
2.62m x 3.15m (8'7 x 10'4)Dual aspect room with windows to the front and side. Wood effect floor. Double radiator.
Living Room
5.16m x 3.48m (16'11 x 11'5)Electric fire with granite hearth and surround and white mantel. Double glazed, double doors to rear garden to rear. Double radiator.
Kitchen & Breakfast Room
4.83m x 3.68m (15'10 x 12'1)Cream colour, high-gloss finish wall and base units. Wood effect roll top work-surfaces with inset one and a half bowl, single drainer stainless steel sink top. Electric oven, gas hob and concealed extractor. Built-ion fridge/freezer. Window to front, side and rear. Tiled splashbacks. Wood effect floor. Door to:-
Utility Room
1.73m x 1.70m (5'8 x 5'7)Matching wall and base units, space for washing machine. Gas boiler. Tiled splashbacks Wood effect floor. Coving. Door to Garden.
Galleried Landing
Panel effect doors off. Airing cupboard housing hot water cylinder. Radiator.
Bedroom One
3.18m x 3.33m plus wardrobes (10'5 x 10'11 plus waTwo double and two single wardrobes. Radiator. Window to rear. Door to:-
En-Suite Shower Room
White suite of Corner Shower Cubicle. Pedestal Wash Basin. Low Level W.C. Tiled to water sensitive areas. Window to rear. Radiator.
Bedroom Two
3.61m x 3.20m into recess (11'10 x 10'6 into recesWindow to front. Radiator.
Bedroom Three
3.20m x 3.56m into recess (10'6 x 11'8 into recessDual aspect room with windows to front and side. Radiator.
Bedroom Four
2.44m x 3.53m (8'0 x 11'7)Radiator. Window to rear.
Bathroom
White suite of panelled bath having mixer/shower tap attachment. Separate Double Shower Enclosure. Low Level W.C. Wash Hand Basin. Tiling to water sensitive areas. Window to front. Double radiator.
Front Garden
Lawn. Driveway providing Parking and access to:-
Single Garage
Up and over door.
Rear Garden
Gated access to both sides. Lawn. Borders. Patio.
Additional Information
Tenure: Freehold
Services: All Mains Services are connected
EPC Rating: C
Council Tax Band: E - North Lincolnshire
Energy Efficiency and Environmental Impact

Although these particulars are thought to be materially correct their accuracy cannot be guaranteed and they do not form part of any contract.
Property data and search facilities supplied by www.vebra.com















