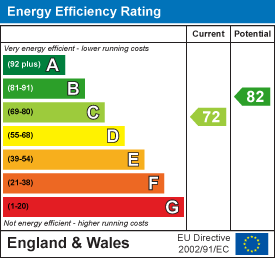
Aspire Estate Agents (Aspire Agency LLP T/A)
Tel: 01268 777400
Fax: 01268 773107
227 High Road
Benfleet
Essex
SS7 5HZ
London Road, Benfleet
Guide price £500,000
4 Bedroom House - Detached
- Two Off-Street Parking Spaces – Convenient private parking right outside your home.
- **Chain Free** Fully Renovated Throughout – Stylishly upgraded with quality finishes; move straight in, no work required.
- Four Bedrooms – Including a versatile ground floor option ideal for guests, a home office, or playroom
- Bright Lounge/Diner – A welcoming and spacious area perfect for relaxing and entertaining.
- Contemporary Kitchen – Modern fittings, generous workspace, and a clean, open layout.
- Generous Family Bathroom – Beautifully designed with modern fixtures and elegant tiling.
- Substantial Rear Garden – Ideal for family gatherings, barbecues, and outdoor entertaining.
- Prime Location – Easy access to major routes and transport links, including Benfleet and Pitsea stations.
- Excellent School Catchment – Close to Woodham Ley, Montgomerie, and Glenwood Schools.
- Turn-Key Living – A rare opportunity to secure a fully modernised family home ready to enjoy from day one.
Aspire Estate Agents are proud to present this Stunning Fully Renovated 4-Bedroom Family Home in a Prime Location. This beautifully refurbished and immaculately presented family home — offering the perfect combination of modern style, comfort, and convenience. Every inch of this property has been thoughtfully upgraded, creating a true turn-key home where you can simply move in and start enjoying contemporary living from day one.
As you step inside, you’re welcomed by a light-filled and spacious layout designed with family life in mind. The ground floor features a stylish lounge/diner that flows seamlessly into the modern kitchen, finished with sleek fittings and ample workspace — ideal for entertaining or relaxed family meals. A versatile ground floor bedroom offers flexibility, perfectly suited as a home office, playroom, or guest suite.
Upstairs, you’ll find three generously proportioned bedrooms, all beautifully decorated to create bright and comfortable spaces for the whole family. The superb family bathroom has been finished to a high standard, featuring modern fixtures and a soothing contemporary design.
Outside, the property boasts a substantial rear garden, perfect for entertaining, children’s play, or outdoor dining during warmer months. At the front, there is off-road parking for two vehicles, ensuring both convenience and practicality.
Located in a highly sought-after area, this home is within close proximity to top-rated schools, local shops, and everyday amenities. Excellent transport links, including Benfleet, Pitsea, and Rayleigh stations, make this an ideal choice for commuters.
This property perfectly balances modern living with family functionality — a true must-see home that delivers on every level.
Accommodation
Lounge/Diner:
Spacious open-plan living and dining area, perfect for family gatherings and entertaining.
Kitchen:
3.9m x 3.9m (12'9" x 12'9")
A generous and well-proportioned kitchen with ample worktop and storage space.
Bedroom 1:
3.2m x 3.8m (10'5" x 12'5")
A comfortable double bedroom with space for wardrobes and additional furniture.
Bedroom 2:
4.8m x 3.8m (15'8" x 12'5")
A large principal bedroom offering plenty of natural light and flexibility for layout.
Bedroom 3:
3.2m x 3.8m (10'5" x 12'5")
Another good-sized bedroom, ideal for a child’s room, guest room, or home office.
Bedroom 4:
2.1m x 2.7m (6'10" x 8'10")
A versatile fourth bedroom, perfect for use as a nursery, study, or dressing room.
Bathroom (Upstairs):
1.6m x 3.8m (5'2" x 12'5")
Modern family bathroom with bath, shower, basin, and WC.
Ground Floor WC:
Convenient downstairs cloakroom with toilet and wash basin.
Outside
The property benefits from a rear garden, ideal for outdoor dining and relaxation, as well as off-street parking for two cars.
Energy Efficiency and Environmental Impact

Although these particulars are thought to be materially correct their accuracy cannot be guaranteed and they do not form part of any contract.
Property data and search facilities supplied by www.vebra.com


























