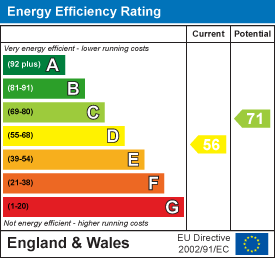
Crowther House
The Quadrant
Buxton
Derbyshire
SK17 6AW
Holker Road, Buxton,
£289,999
3 Bedroom House - End Terrace
A stunning three-bedroom home combining period character with modern design. Featuring a vaulted kitchen/breakfast area with marble worktops, two log burner stoves, Karndean flooring, stylish bathroom with double basins, and a landscaped rear garden with summer house. Beautifully presented throughout – viewing essential.
Lounge: 14’7” × 14’2”
UPVC window with shutters, double radiator, open fire with log burner stove, Karndean floor.
Kitchen / Breakfast Area: 20’2” × 14’ narrowing to 7’8” at kitchen end
Vaulted studio with shutters, comprehensive fitted units and marble worktops, wall cupboards, integrated Siemens 5-ring gas hob, Siemens built-in double oven, dishwasher, washing machine, microwave, 1½ stainless steel sink and drainer, Belfast sink within island unit, wine cooler, double radiator, log burner stove, 2 UPVC windows, UPVC doors to rear garden, stairs to loft floor, Karndean floor.
Bathroom:
White suite comprising oval bath with shower enclosure, low flush WC with built-in unit, double wash hand basin in vanity unit, 2 Velux windows, heated towel radiator, extractor fan.
Landing:
Radiator, UPVC window.
Bedroom 1: 12’5” × 8’7”
UPVC window, radiator.
Bedroom 2: 12’4” × 12’0”
UPVC window with shutters, double radiator.
Bedroom 3: 13’4” × 12’8”
Radiator, Velux window, fitted wardrobes and drawers, UPVC window.
Vaulted Rear Garden:
Laid to paved patio area, steps up to artificial turf with decking. Substantial summer house with bi-fold doors, electric light and power.
Cellar:
Alpha combi boiler.
Energy Efficiency and Environmental Impact

Although these particulars are thought to be materially correct their accuracy cannot be guaranteed and they do not form part of any contract.
Property data and search facilities supplied by www.vebra.com


















