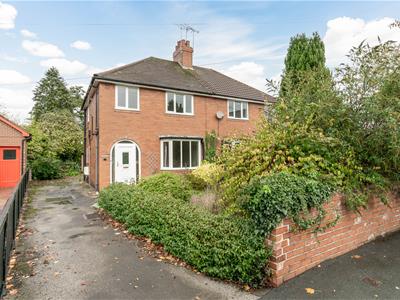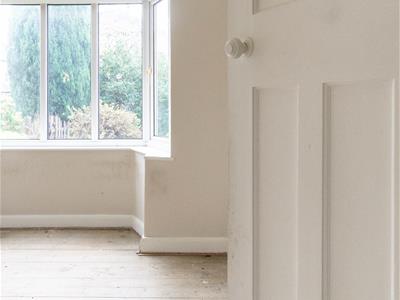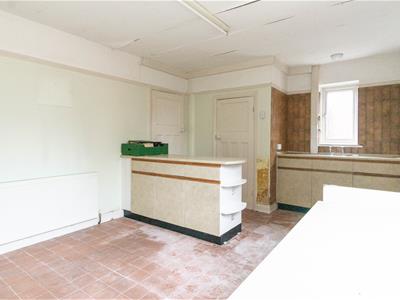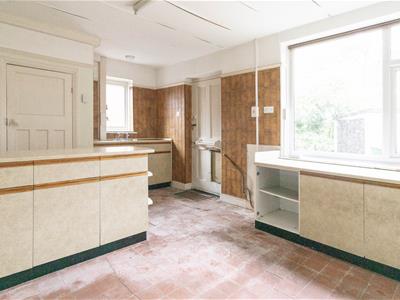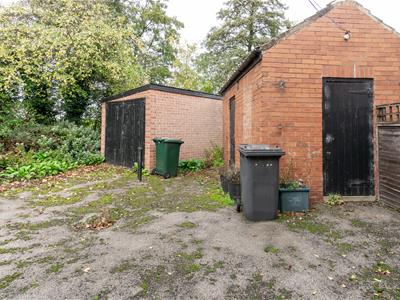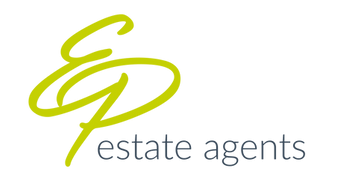
13 Finkle Street
Selby
North Yorkshire
YO8 4DT
High Street, South Milford, Leeds
Offers in the region of £175,000 Sold (STC)
2 Bedroom House - Semi-Detached
- TRADITIONAL SEMI-DETACHED HOUSE
- TWO DOUBLE BEDROOMS
- LIVING ROOM
- GOOD SIZED KITCHEN
- IN NEED OF MODERNISATION
- POPULAR LOCATION
- NO CHAIN
Nestled in the heart of South Milford, this traditional semi-detached house on High Street presents an excellent opportunity for those looking to create their dream home. Spanning an inviting 863 square feet, the property features a well-proportioned reception room and two double bedrooms. With no onward chain, this property is ready for you to move in and start your renovation journey without delay.
Entrance Door leading into lobby and then into:-
Entrance Hall
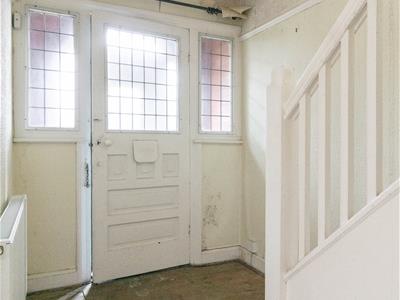 With stairs off and a radiator.
With stairs off and a radiator.
Living Room
 3.7m x 3.38m (12'1" x 11'1")Having a tiled fireplace and a bay window to the front elevation.
3.7m x 3.38m (12'1" x 11'1")Having a tiled fireplace and a bay window to the front elevation.
Kitchen
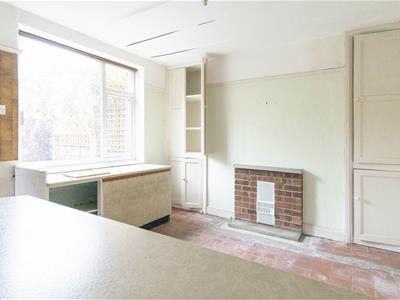 5.64m max x 3.38m (18'6" max x 11'1")Having a basic range of units and windows to the side and rear elevations. Door into:-
5.64m max x 3.38m (18'6" max x 11'1")Having a basic range of units and windows to the side and rear elevations. Door into:-
Rear Porch
With a door into the rear garden.
Landing
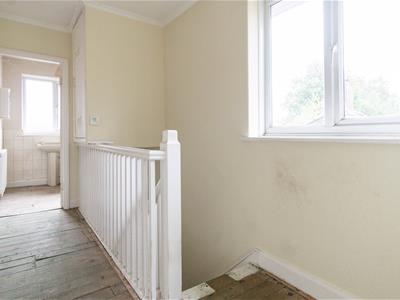 With doors off and a window to the rear elevation. Cupboard housing the central heating boiler.
With doors off and a window to the rear elevation. Cupboard housing the central heating boiler.
Bedroom 1
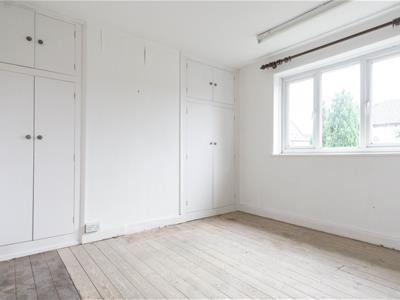 3.7m x 3.38m (12'1" x 11'1")Having built in cupboards and a window to the front elevation.
3.7m x 3.38m (12'1" x 11'1")Having built in cupboards and a window to the front elevation.
Bedroom 2
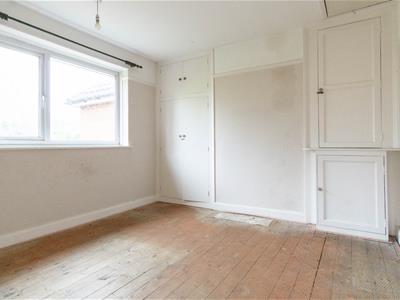 3.7m x 3.36m (12'1" x 11'0")Having built in cupboards and a window to the rear elevation.
3.7m x 3.36m (12'1" x 11'0")Having built in cupboards and a window to the rear elevation.
Bathroom
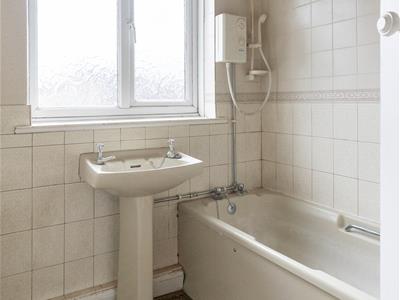 2.05m x 1.84m (6'8" x 6'0")Having a panelled bath with shower over and a wash hand basin. With a window to the front elevation.
2.05m x 1.84m (6'8" x 6'0")Having a panelled bath with shower over and a wash hand basin. With a window to the front elevation.
Separate WC
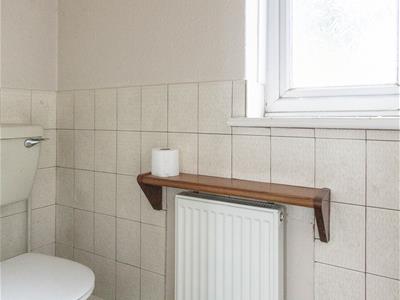 Having a wc and a window to the rear elevation. Radiator.
Having a wc and a window to the rear elevation. Radiator.
Outside
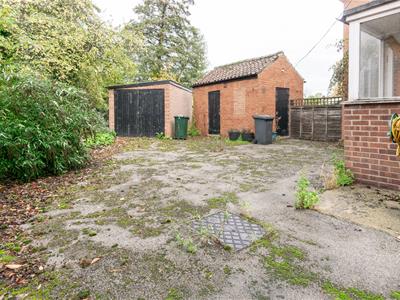 The front garden is laid to lawn with shrubs and trees. A driveway to the side leads to the rear garden which comprises a concreted area, garage and outbuilding.
The front garden is laid to lawn with shrubs and trees. A driveway to the side leads to the rear garden which comprises a concreted area, garage and outbuilding.
Utilities
Mains Electric
Mains Gas
Mains Water (Not metered)
Mains Sewerage
Mobile 4G
Broadband FTTP (Ultrafast)
Energy Efficiency and Environmental Impact

Although these particulars are thought to be materially correct their accuracy cannot be guaranteed and they do not form part of any contract.
Property data and search facilities supplied by www.vebra.com
