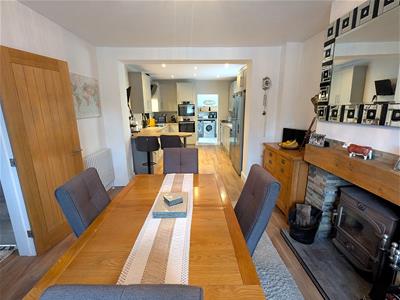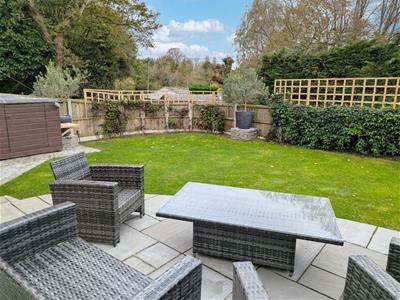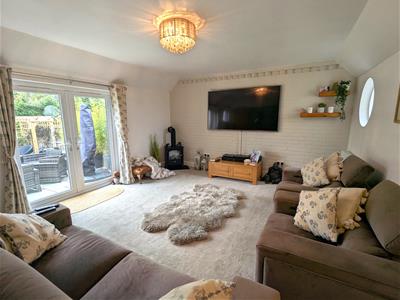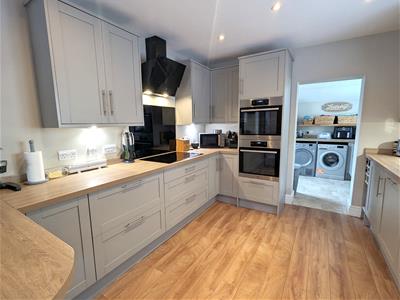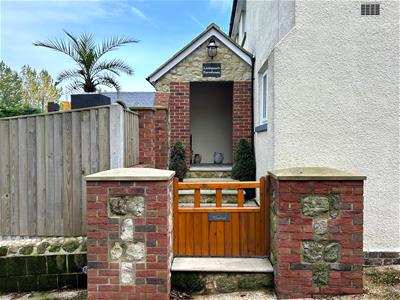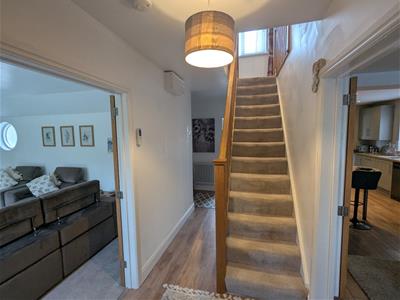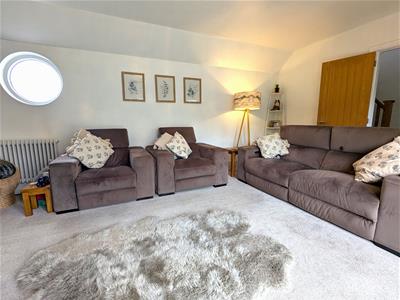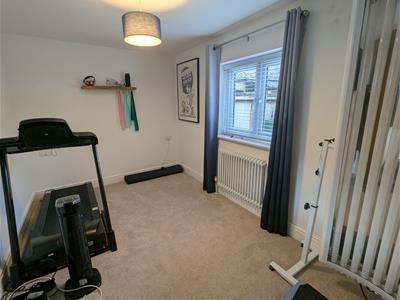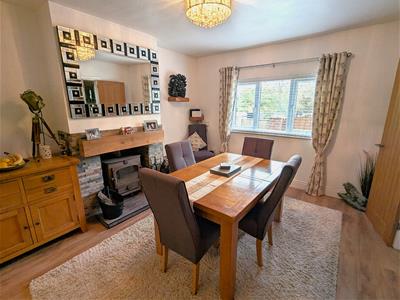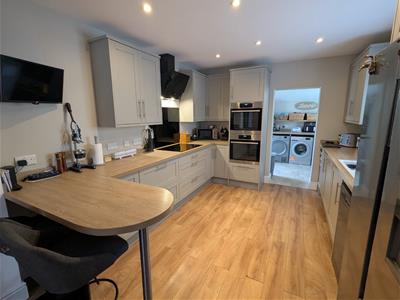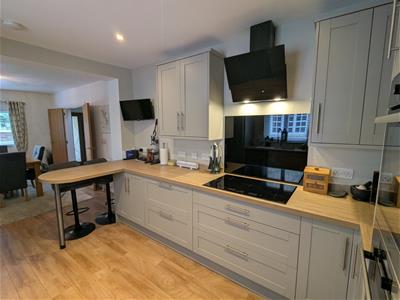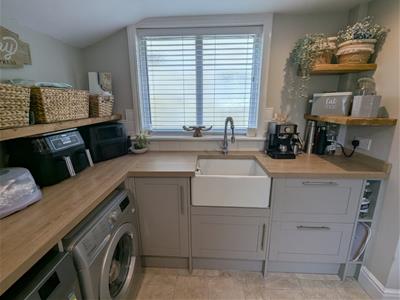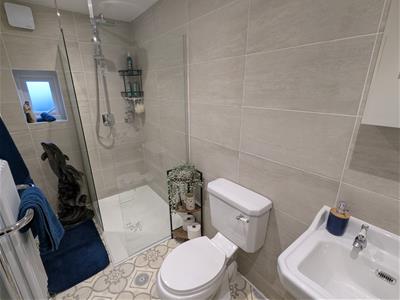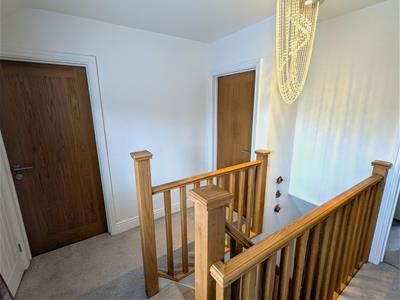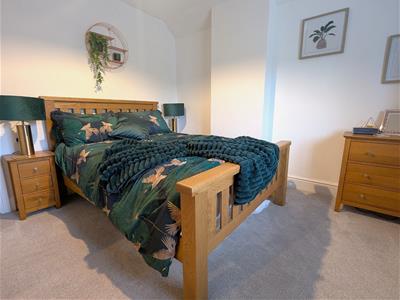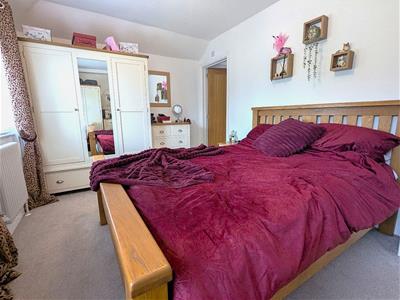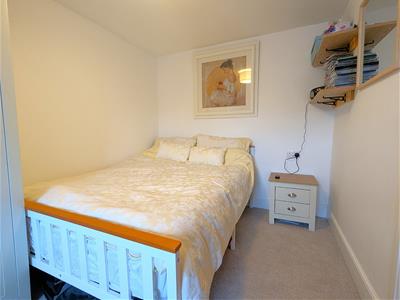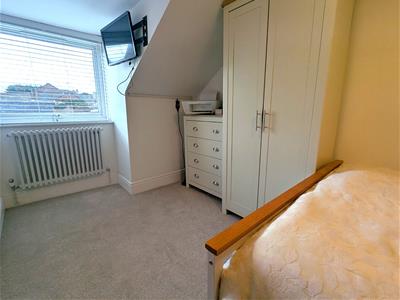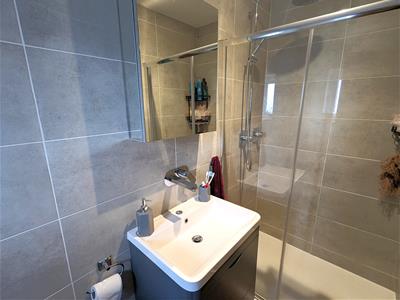
46, Regent Street
Shanklin
Isle Of Wight
PO37 7AA
Sandy Lane, Shanklin
£435,000
4 Bedroom House
- Unique link-detached house
- Four bedrooms
- Three bathroom/shower rooms
- Gas central heating
- uPVC double glazing
- Enclosed gardens
- Parking for 3-4 cars
- Tucked away location on the outskirts of Shanklin
A charming link-detached older style house that is well situated in the "tucked away" location being about three quarters of a mile from Shanklin town centre and approximately a half of a mile from the local supermarkets.
In recent years the current owners have undertaken a tastefully designed upgrading and modernisation programme and the main features and benefits to the house include; gas fired central heating, uPVC replacement double glazed windows, a feature 27ft Kitchen/Diner, four Bedrooms (master en-suite), an enclosed garden and parking for 3-4 cars.
To fully appreciate this unique home, we would recommend an internal viewing. It comprises:
GROUND FLOOR
Covered recess entrance porch with front door to
HALLWAY
With stairs to first floor and an understairs cupboard and door to rear. Double doors to
LOUNGE
5.33m x 4.22m (17'6 x 13'10)With double doors to garden
KITCHEN/DINER
8.23m overall x 3.25m average (27'0 overall x 10'8
DINING AREA
With log burner
KITCHEN
With built in double oven, induction hob with extractor unit over. Plumbed recess for dishwasher and space for fridge freezer. Breakfast bar area. Opening to
UTILITY ROOM
2.39m x 2.67m (7'10 x 8'9)With plumbing for washing machine and feature Belfast sink. Door to outside.
BEDROOM 4
3.73m x 2.44m (12'3 x 8'0)
SHOWER ROOM
With walk in shower, basin and WC.
Stairs to First Floor and landing with ceiling hatch to roof space and cupboard housing Glow-Worm gas fired boiler.
BEDROOM 1
4.90m exclusive of recess x 2.82m (16'1 exclusiveDoor to
EN-SUITE SHOWER ROOM
With shower, basin and WC.
BEDROOM 2
3.96m max x 3.40m (13'0 max x 11'2)
BEDROOM 3
4.24m max x 3.20m (13'11 max x 10'6)
BATHROOM
With white suite comprising of bath, basin and WC. Walk in shower cubicle.
OUTSIDE
To one side of the property there is parking for 3-4 cars. To the other side there is an enclosed garden area with a raised patio area with the remainder being laid to lawn with Pergola. Garden storage.
SERVICES
All mains are available.
TENURE
Freehold
COUNCIL TAX
Band D
Energy Efficiency and Environmental Impact

Although these particulars are thought to be materially correct their accuracy cannot be guaranteed and they do not form part of any contract.
Property data and search facilities supplied by www.vebra.com

