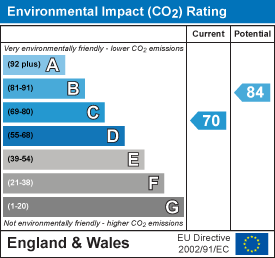.png)
1st Call Sales & Lettings
Tel: 01702 616416
193 Woodgrange Drive
Southend On Sea
Essex
SS1 2SG
Cossington Road, Westcliff On Sea
PCM £950 p.c.m. To Let
1 Bedroom Flat - Conversion
- One Bedroom First Floor Flat
- Beautifully Presented Throughout
- 11'8 Lounge
- Double Bedroom
- Fitted Kitchen
- Gas Central Heating
- Availble for immediate occupation
- Viewing Advised
Nestled on Cossington Road in the charming area of Westcliff On Sea, this beautifully presented first-floor flat is an ideal choice for those seeking a modern and convenient living space. Recently redecorated throughout, the property boasts a fresh and inviting atmosphere.
The flat features a bright and airy lounge that seamlessly opens into a well-fitted kitchen, creating a delightful space for relaxation and entertaining. The generous double bedroom offers a peaceful retreat, while the contemporary shower room adds to the overall appeal of this lovely home.
Conveniently located south of the London Road, residents will enjoy easy access to Westcliff rail station, making commuting a breeze. The nearby seafront provides a picturesque setting for leisurely strolls, while the vibrant shopping facilities and eateries on Hamlet Court Road are just a stone's throw away, ensuring that all your daily needs are met.
Additional benefits of this property include gas central heating and double glazing, providing comfort and energy efficiency throughout the year. This flat is not just a home; it is a lifestyle choice, offering the perfect blend of modern living and coastal charm. Don't miss the opportunity to make this delightful flat your own.
Tenant Criteria:
- Annual Income Required - £29, 250 per annum.
- Accepted Forms of Income - Salary and/or Pensions Only.
- £29,250 of accessible savings will also be accepted.
- Non-Smokers Only.
- No Adverse Credit History.
Council Tax Band A
Accommodation Comprising
Front door leading to communal entrance lobby with staircase to first floor landing. Own front door to...
Entrance Hall
Laminate flooring, doors off to...
Lounge
11'8 x 11'1Double glazed bay window to front, radiator, new carpet, coved ceiling, door to bedroom, open plan to...
Kitchen
8'11 x 4'8Range of fitted base units with toning roll edged working surfaces over, inset single drainer stainless steel sink unit, integrated stainless steel electric hob with oven below and extractor hood over, space and plumbing for washing machine, matching wall mounted units, tiled splashbacks...
Bedroom
10'3 x 9'0Double glazed window to front, radiator, new carpet, wall mounted storage cupboards...
Shower Room
Suite comprising enclosed shower cubicle, pedestal wash hand basin, low level W.C., heated towel rail, tiled splashbacks and flooring, built in storage cupboard...
Agents Note
Shared Garden to Rear
Energy Efficiency and Environmental Impact


Although these particulars are thought to be materially correct their accuracy cannot be guaranteed and they do not form part of any contract.
Property data and search facilities supplied by www.vebra.com









