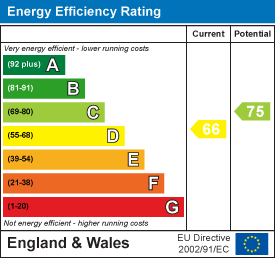
7 Blackburn Road
Accrington
Lancashire
BB5 1HF
Queensway, Blackburn
£250,000
2 Bedroom Bungalow - Detached
- Detached Bungalow
- Two Double Bedrooms
- Spacious Reception Room
- Contemporary Fitted Kitchen With Dining Area
- Modern Three Piece Shower Room
- Enclosed Rear Garden
- Off Road Parking And Garage
- Tenure: Freehold
- Council Tax Band: C
- EPC Rating: D
CHARMING TWO BEDROOM DETACHED BUNGALOW
Located in the desirable area of Queensway, Blackburn, this delightful two-bedroom detached true bungalow offers a perfect blend of comfort and charm. As you approach the property, you will be greeted by a well-maintained driveway leading to a convenient garage, providing ample space for parking and storage.
Upon entering, you will find a spacious lounge that invites relaxation and social gatherings, filled with natural light that enhances the warm atmosphere. The charming kitchen/dining room is a wonderful space for family meals and entertaining guests, featuring modern fittings that make cooking a pleasure.
The bungalow boasts two proportionate bedrooms, each designed to provide a restful retreat. The modern shower room is tastefully appointed, ensuring a refreshing start to your day. Additionally, the bright conservatory extends the living space, offering a serene spot to enjoy the views of the lovely rear garden.
The garden itself is a true highlight, providing a private outdoor oasis perfect for gardening enthusiasts or simply unwinding in the fresh air. The great location of this property ensures easy access to local amenities, making it an ideal choice for those seeking convenience alongside tranquillity.
This bungalow is a rare find, combining spacious living with a beautiful outdoor space in a sought-after neighbourhood. It is perfect for first-time buyers, downsizers, or anyone looking for a peaceful home in Blackburn. Do not miss the opportunity to make this charming property your own.
Ground Floor
Hall
4.19m x 1.93m (13'9 x 6'4)UPVC double glazed frosted entrance door, central heating radiator, coving, loft access, smoke alarm, storage cupboard, Parquet style flooring, doors to reception room, two bedrooms and shower room and open access to kitchen/dining room.
Reception Room
4.27m x 3.05m (14' x 10')UPVC double glazed window, two central heating radiators, ceiling rose, two feature wall lights, living flame gas fire and marble effect hearth and surround.
Kitchen/Dining Room
5.89m x 3.25m (19'4 x 10'8)UPVC double glazed window, UPVC double glazed frosted window, two central heating radiators, coving, wall and base units, wood effect worktops, one and half bowl stainless steel sink with draining board and mixer tap, integrated oven, four ring electric hob, extractor hood, plumbing for washing machine, space for fridge freezer, part tiled elevation, tiled floor and UPVC double glazed frosted door to rear.
Bedroom One
3.99m x 3.20m (13'1 x 10'6)UPVC double glazed window, central heating radiator, coving, ceiling rose and wood effect flooring.
Bedroom Two
3.33m x 2.41m (10'11 x 7'11)Central heating radiator, coving, ceiling rose, Parquet effect flooring and UPVC double glazed sliding door to conservatory.
Conservatory
UPVC double glazed windows, polycarbonate roof, tiled floor and UPVC double glazed French doors to rear.
Shower Room
2.34m x 1.85m (7'8 x 6'1)UPVC double glazed frosted window, central heated towel rail, coving, spotlights, dual flush WC, vanity top wash basin with mixer tap, direct feed shower in enclosure, extractor fan, tiled elevation and tiled floor.
External
Front
Laid to lawn garden, bedding areas and block paved drive leading to garage.
Rear
Enclosed laid to lawn garden, paving, stone chips, bedding areas and storage shed.
Energy Efficiency and Environmental Impact

Although these particulars are thought to be materially correct their accuracy cannot be guaranteed and they do not form part of any contract.
Property data and search facilities supplied by www.vebra.com
































