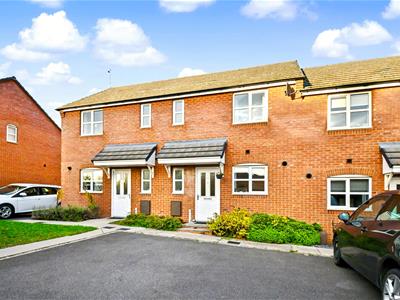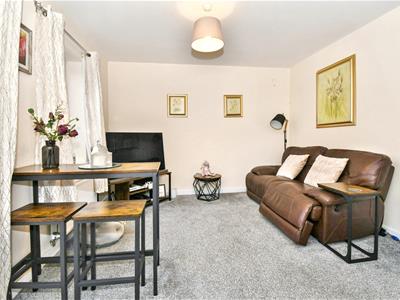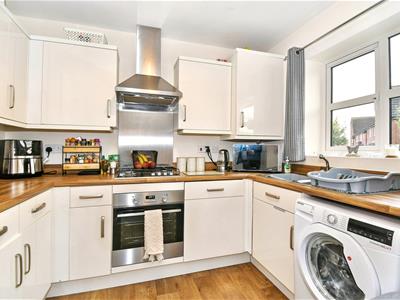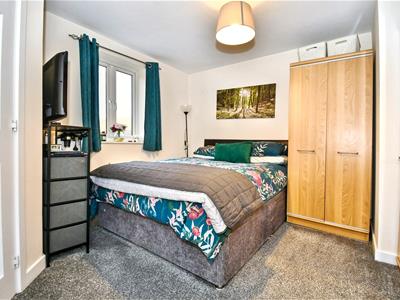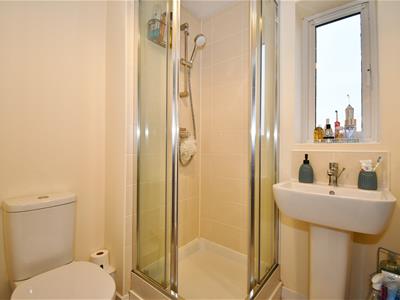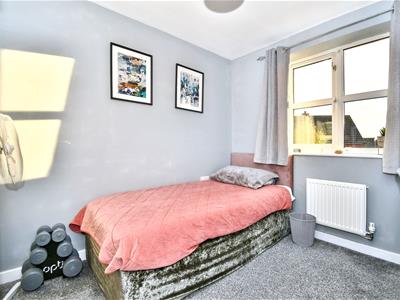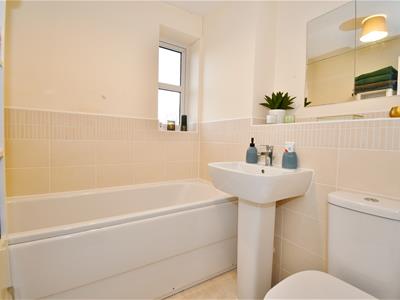
Somerset House
Royal Leamington Spa
CV32 5QN
Chapple Hyam Avenue, Bishops Itchington
£235,000 Sold (STC)
2 Bedroom House - Mid Terrace
- Popular modern development
- Two parking spaces
- Convenient village location
- Upvc double glazing and gas central heating
- Master bedroom with en-suite
- Good sized lawned garden
- Living/Dining Room
- NO CHAIN
A modern, two double bedroomed mid-terraced property, situated on this popular recent development within the convenient village of Bishops Itchington. Benefitting from en-suite and two parking spaces.
NO CHAIN.
Briefly Comprising;
Entrance hallway, ground floor cloakroom/WC, store cupboard, fitted kitchen with integrated oven, hob, filter hood and dishwasher, living/dining room. First floor landing, two double bedrooms, master with en-suite shower room, main bathroom. Upvc double glazing. Gas radiator heating. Lawned and patioed rear garden. Two parking spaces to the front.
The Property
Is approached via a paved path leading to...
Canopy Porch
Giving access to double glazed entrance door to...
Entrance Hallway
With double radiator, opening to kitchen, and doors to ground floor WC and store cupboard.
Ground Floor WC
Fitted with a white suite to comprise; wash hand basin with mono-mixer, low level WC, upvc double glazed window to front elevation.
Store Cupboard
Providing useful storage for coats, shoes and hoovers etc.
Kitchen
2.18m x 2.87m (7'2" x 9'5")Fitted with a range of cream high gloss fronted wall and base units with wood block look surfacing over, matching upstands, upvc multi paned double glazed window to front elevation. Four point as hob with oven below and stainless steel filter hood and splashback over. One and a half bowl sink drainer unit, concealed Electrolux dishwasher, space for washing machine, space for fridge freezer. Matching eye level wall cupboards.
Living/Dining Room
4.50m inc staircase x 3.48m (14'9" inc staircase xWith upvc double glazed French doors and window to rear elevation, double radiator.
Staircase rising to First Floor Landing
Bedroom One (Rear)
3.43m x 3.43m max (11'3" x 11'3" max)With upvc double glazed window to rear elevation, radiator, door to...
En-Suite Shower Room
Fitted with a corner shower cubicle with Mira shower, low level WC, pedestal wash hand basin with mono-mixer, splashback tiling, upvc obscure double glazed window to rear elevation, radiator, extractor.
Bedroom Two (Front)
2.41m x 2.95m exp to 3.61m into recess (7'11" x 9'With multi paned double glazed window to front elevation, radiator.
Bathroom
Attractively fitted with a white suite to comprise; low level WC, pedestal wash hand basin with mono-mixer, bath with mixer tap and shower attachment, splashback tiling, upvc obscure double glazed window to front elevation.
Outside (Front)
To the front of the property is a shallow fore garden laid to herbaceous planting, outside tap.
Outside (Rear)
Rear garden principally laid to lawn with a small paved patio across the rear of the property, and path leading down to the rear garden gate, timber garden shed.
Parking
There are two allocated spaces directly to the front of the property.
Mobile Phone Coverage
Good outdoor and in-home signal is available in the area. We advise you to check with your provider. (Checked on Ofcom 2025).
Broadband Availability
Standard/Superfast/Ultrafast Broadband Speed is available in the area. We advise you to check with your current provider. (Checked on Ofcom 2025).
Tenure
The property will be sold on a Freehold basis, and the current owner is in the process of buying the Freehold, however the property is currently understood to be leasehold although we have not inspected the relevant documentation to confirm this. We understand there to be a 999 year lease (01/01/2015), with 989 years remaining, service charge is £500 per annum and ground rent is £150 per annum. Please verify this information with your legal advisers. Further details upon request.
Services
All mains services are understood to be connected to the property including gas. NB We have not tested the central heating, domestic hot water system, kitchen appliances or other services and whilst believing them to be in satisfactory working order we cannot give any warranties in these respects. Interested parties are invited to make their own enquiries.
Council Tax
Council Tax Band C.
Location
CV47 2AF
Energy Efficiency and Environmental Impact
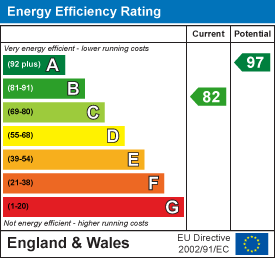
Although these particulars are thought to be materially correct their accuracy cannot be guaranteed and they do not form part of any contract.
Property data and search facilities supplied by www.vebra.com
