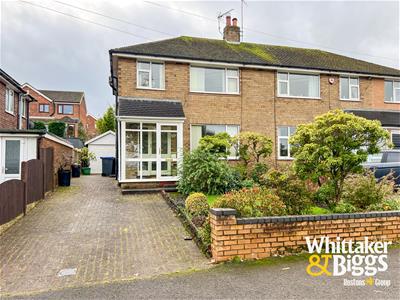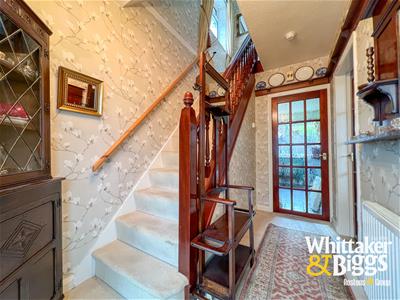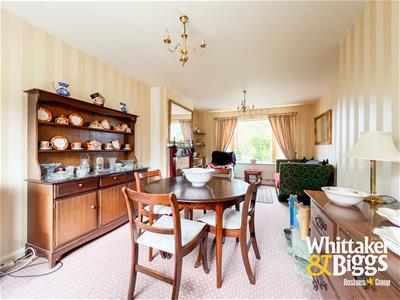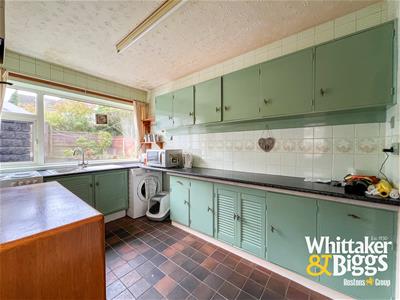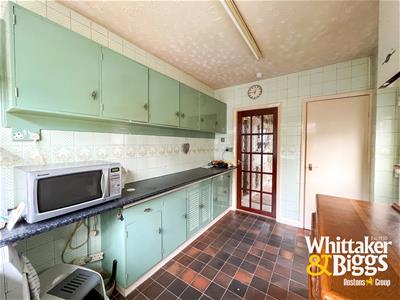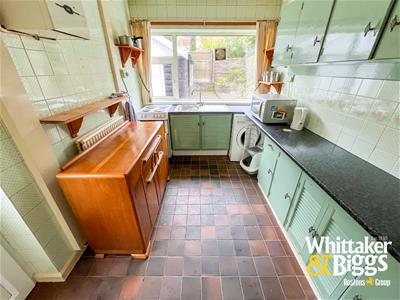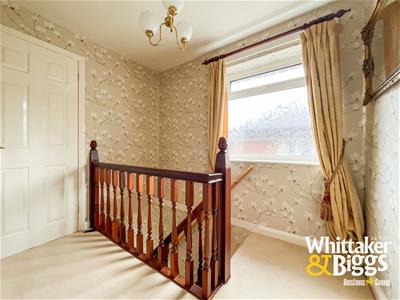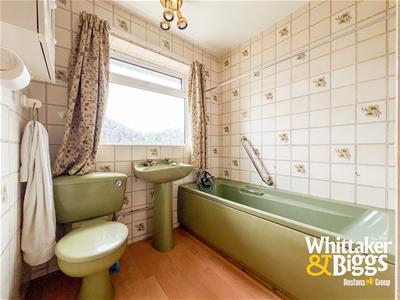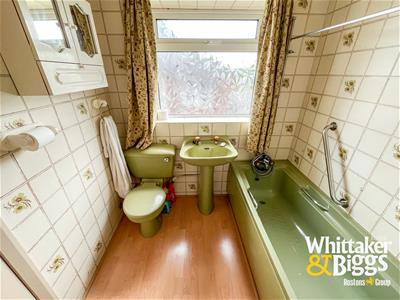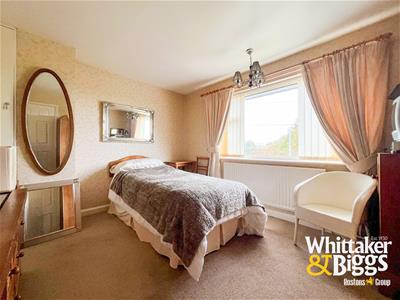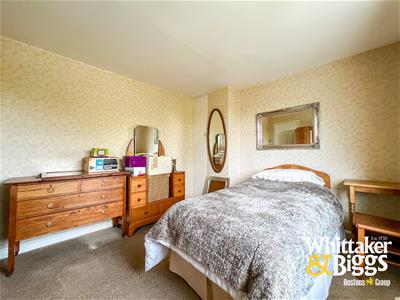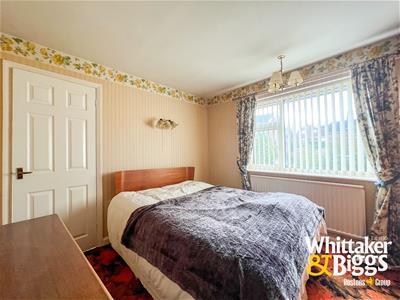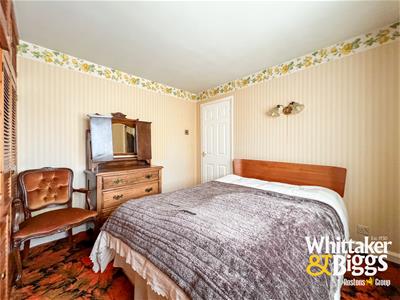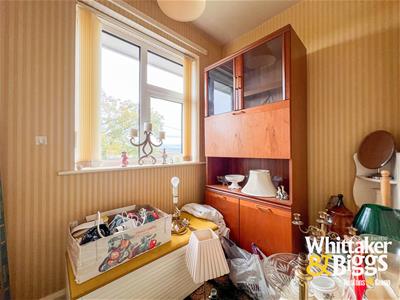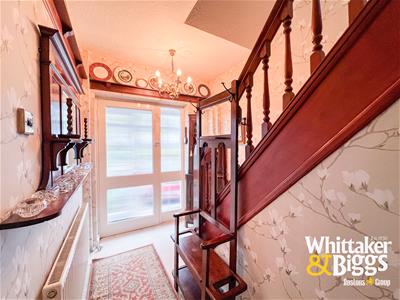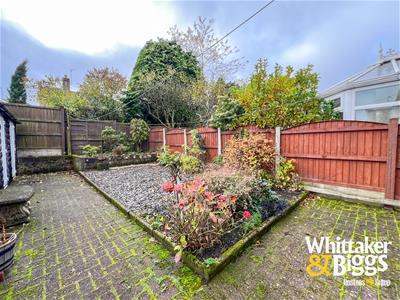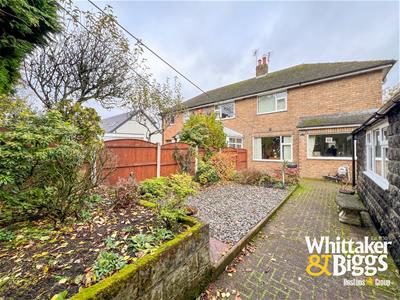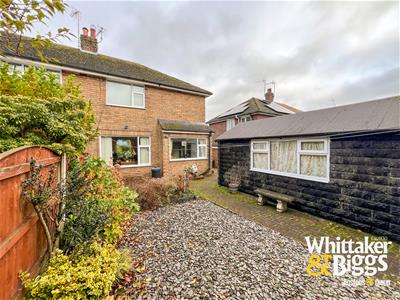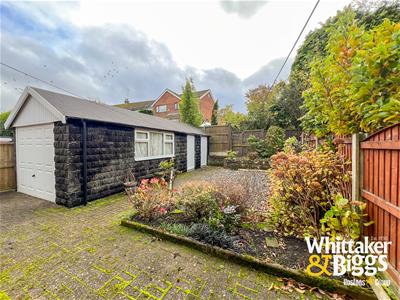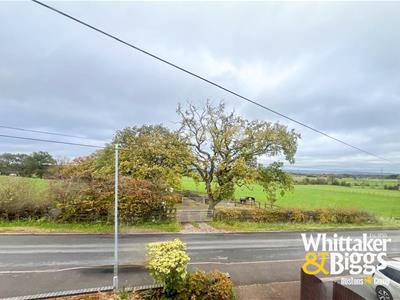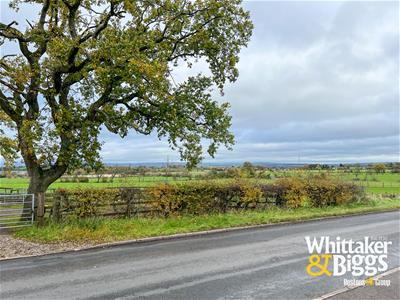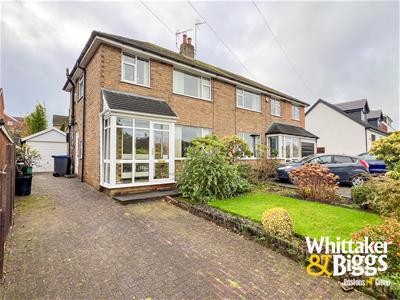
45-49 Derby Street
Leek
Staffordshire
ST13 6HU
Armshead Road, Werrington, ST9 0EL
Offers In The Region Of £189,950 Sold (STC)
2 Bedroom House - Semi-Detached
- NO CHAIN!
- Semi detached property
- Views to the frontage
- Two double bedrooms
- First floor bathroom
- Dual aspect living / dining room
- Double glazed windows
- Private driveway & detached garage with store
- South facing rear garden
- Sought after location
Selling with NO CHAIN, Whittaker and Biggs are pleased to offer to the market this semi-detached house, presenting an excellent opportunity for those seeking a project to make their own. With no onward chain, this property is priced to sell, allowing you to invest in updates and enhancements to truly personalise your new home.
The residence boasts a welcoming dual aspect living and dining room, which fills the space with natural light and offers a comfortable area for relaxation and entertaining. The property features two generously sized double bedrooms, providing ample space for family or guests. The bathroom, while in need of modernisation, offers a blank canvas for your design ideas.
Outside, the house is complemented by a private driveway leading to a garage, ensuring convenient parking and additional storage. The views to the frontage add to the appeal, creating a pleasant atmosphere as you approach your new home. Additionally, the rear garden is south facing.
This property is perfect for first-time buyers, investors, or anyone looking to create their ideal living space in a lovely community. With its potential for updating and personalisation, this semi-detached house on Armshead Road is a fantastic opportunity not to be missed.
Call Whittaker & Biggs on 01538 372006 to book your viewing.
Ground Floor
Porch
2.14 x 0.84 (7'0" x 2'9")UPVC double glazed door to the frontage, UPVC double glazed window to the frontage, UPVC double glazed window to both side aspects, tiled floor.
Hall
3.09 x 1.85 (10'1" x 6'0")Wood glazed door to the frontage, wood glazed window to the frontage, stairs to the first floor, radiator.
Living / Dining Room
6.12 x 3.62 max measurement (20'0" x 11'10" max meUPVC double glazed window to the frontage, UPVC double glazed window to the rear, electric fire, marble hearth and surround, wood mantle, two radiators.
Kitchen
3.57 x 2.34 (11'8" x 7'8")UPVC double glazed door to the side aspect, UPVC double glazed window to the rear, units to the base and eye level, electric cooker point, stainless steel sink and drainer, chrome mixer tap, radiator, space and plumbing for a washing machine, tiled floor, fully tiled walls. Understairs storage cupboard with UPVC double glazed window to the side aspect, power and light.
First Floor
Landing
UPVC double glazed window to the side aspect, loft hatch.
Bathroom
2.33 x 1.94 (7'7" x 6'4")UPVC double glazed window to the side aspect, panel bath, chrome mixer tap, pedestal wash hand basin, chrome taps, low level WC, radiator, fully tiled, airing cupboard housing hot water tank.
Bedroom One
3.61 x 3.07 (11'10" x 10'0")UPVC double glazed window to the frontage, radiator.
Bedroom Two
3.17 x 2.97 (10'4" x 9'8")UPVC double glazed window to the rear, radiator, fitted wardrobes.
Study
1.91 x 1.43 (6'3" x 4'8")UPVC double glazed window to the frontage, radiator.
Loft
Boarded, light.
Externally
To the frontage, block paved driveway, area laid to lawn, well stocked borders, fence boundary.
To the rear, block paved patio, area laid to slate, well stocked borders, fence boundary, garage with store.
Garage
6.84 x 2.83 (22'5" x 9'3")Detached garage, metal up and over door, UPVC pedestrian door to the side aspect, UPVC double glazed window to the side aspect, store attached with UPVC door.
Energy Efficiency and Environmental Impact

Although these particulars are thought to be materially correct their accuracy cannot be guaranteed and they do not form part of any contract.
Property data and search facilities supplied by www.vebra.com
