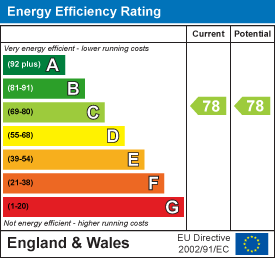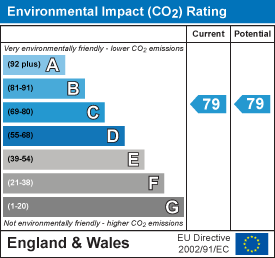
Bruce House
17 The Street
Hatfield Peverel
Essex
CM3 2DP
Church Road, Hatfield Peverel
Guide price £275,000 Sold (STC)
3 Bedroom Apartment
- No onward chain
- Top floor penthouse apartment
- Three good size bedrooms
- Modern en-suite shower room to master bedroom
- Modern family bathroom
- Open plan 20’4 x 16’5 kitchen/lounge/dining area
- Allocated parking for two cars
- Communal gardens
- Gas radiator central heating
- EPC - C
***GUIDE PRICE £275,000 - £285,000***
A spacious and highly desirable top floor penthouse apartment, situated within this small modern development less than a mile from the train station with direct links to London Liverpool Street, being offered with no onward chain. The accommodation offers spacious accommodation throughout including three good size bedrooms, modern en-suite shower room plus separate family bathroom and impressive open plan 20’4 x 16’5 kitchen/lounge/dining area. Further features include gas radiator central heating, UPVC double glazing, allocated parking for two cars plus well maintained communal gardens.
Distances
Hatfield Peverel Railway Station feeding London Liverpool Street (0.9 miles)
Hatfield Peverel Primary School (100 yards)
A12 Northbound (0.5 miles)
A12 Southbound (1.2 miles)
London Stansted Airport (20.2 miles)
M25 (22 miles)
(All mileages are approximate)
ACCOMMODATION
Entrance Hall
Entrance Door. Coved celing. Access to a loft space. Large cupboard housing gas fired boiler. Telephone point. Doors leading to:
Bedroom One
4.51m x 2.88m (14'9" x 9'5" )Double glazed window to rear. A range of fitted wardrobes. Coved ceiling and door to:
En-Suite Shower Room
Obscure window to rear. Modern white suite comprising of shower cubicle with tiled walls and fitted glass shower screen, low level WC and vanity wash hand basin with mixer taps. Half tiled walls and tiled floor.
Bedroom Two
3.40m x 3.14m (11'1" x 10'3" )Double glazed window to rear. Fitted wardrobes. Coved ceiling.
Bedroom Three
3.90m x 2.16m (12'9" x 7'1" )Double glazed window to front. Coved ceiling.
Family Bathroom
Modern white three piece suite comprising panelled bath with mixer taps and shower attachment, vanity wash hand basin with mixer taps and low level WC. Tiled floor and half tiled walls. Inset ceiling lighting. Extractor fan.
Open Plan Kitchen/Lounge/Dining Area
6.24m x 5.04m (20'5" x 16'6" )Kitchen Area - Double glazed window to rear. A range of fitted units to eye and base level incorporating peninsular unit finished with granite work surfaces and matching upstands. Inset sink unit with mixer taps. Built in oven, four ring gas hob and extractor hood over. Integrated fridge and freezer. Space for washing machine. Coved ceiling.
Lounge/Dining Area - Two double glazed windows to front. Coved ceiling. TV point.
EXTERIOR
Communal Gardens
Well maintained communal gardens with lawned area and various flowers, trees and shrubs.
Parking
Allocated parking for two cars.
Services
Mains gas radiator central heating. Mains drainage and mains water supply.
Further Information
Length of lease - 109 years
Service charge - £165pm / £1980pa
Ground rent - APPROX. £150 per annum
Viewings
Strictly by appointment only through the selling agent Paul Mason Associates on 01245 382555.
Important Notices
We wish to inform all prospective purchasers that we have prepared these particulars including text, photographs and measurements as a general guide. Room sizes should not be relied upon for carpets and furnishings. We have not carried out a survey or tested the services, appliances and specific fittings. These particulars do not form part of a contract and must not be relied upon as statement or representation of fact.
Energy Efficiency and Environmental Impact


Although these particulars are thought to be materially correct their accuracy cannot be guaranteed and they do not form part of any contract.
Property data and search facilities supplied by www.vebra.com












