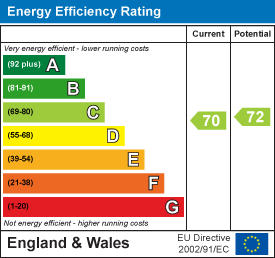
24 Peverell Avenue West
Poundbury
Dorchester
DT1 3SU
Rothesay Road, Dorchester
£750,000 Asking price
5 Bedroom House - Detached
This beautifully presented, detached home combines modern style with everyday practicality. It features an exceptional kitchen with high-quality finishes, and bright, open living spaces, making it ideal for contemporary family life. The property comprises five bedrooms, two reception rooms, a study room and two bathrooms. Finished to a high specification throughout, the home showcases clean, contemporary décor and thoughtful detailing, further enhanced by underfloor heating across both floors for year-round comfort. Outside, the property benefits from a rear garden, garage, and driveway. EPC rating C.
Situation
Dorchester, the county town of Dorset, is a vibrant historic market town that blends rich heritage with modern amenities. Known for its Roman origins and literary links to Thomas Hardy, the town, and the fabulous Brewery Square, offers a wide range of shops, cafés, restaurants, and cultural attractions such as the Dorset Museum and the Keep Military Museum. Dorchester benefits from excellent travel links, with two railway stations providing direct services to London Waterloo, Bristol, and Weymouth, as well as good road connections via the A35 and A37. The surrounding areas include picturesque villages, rolling countryside, and the nearby Jurassic Coast, a UNESCO World Heritage Site offering stunning coastal walks and beaches. Residents and visitors also enjoy access to leisure centres, schools, parks, and weekly markets, making Dorchester and its surroundings an attractive place to live and explore.
Key Points
On entering the property, a glazed front door opens into a welcoming porch, perfect for storing shoes and bags. From here, a part-glazed inner door leads into a generously sized hallway setting the high standard and aesthetic of this beautiful home. The hallway offers plentiful storage, stairs to the first floor, and doors lead to all ground floor rooms.
The kitchen is the centrepiece of the home, featuring premium Miele appliances, Quartz Canaletto worktops, herringbone flooring, and underfloor heating system. Natural light floods the space through large skylights and bi-folding doors spanning the length of the wall and offering direct access to the rear garden. The adjoining utility room mirrors the kitchen’s design and features two doors, leading to the garage and giving access to the garden.
The dining room is bathed in light from its large window and double sliding doors, providing a third garden access point. The room flows seamlessly into the front-aspect reception room, benefiting from two windows and an open fireplace, creating a perfect blend of style and warmth. The versatility of this home is enhanced by a further room, accessed via the dining room, ground floor room, and currently utilised as a bedroom.
Stairs lead to the first floor, offering access to four bedrooms, a further study/bedroom room and a family bathroom. The bathroom is fully tiled, comprising a P-shaped bath, hand wash basin, and W/C. The principal bedroom features a front aspect, contemporary and stylish flooring, and a luxurious en-suite with walk-in shower, W/C, and hand wash basin. Three further bedrooms include fitted wardrobes, and finished with neutral toned décor and wooden flooring.
Externally, the rear garden spans the length of the home, accessible from all primary rooms and of good size, laid to lawn and hosts a variety of mature shrubs and trees. To the front of the property there is access to a garage with a well maintained, pathed drive providing ample space for parking multiple cars.
Services
Mains electricity and water are connected.
Gas fired central heating
Wet hydronic under floor heating system in kitchen and utility.
Electric underfloor heating throughout the rest of the property.
Broadband and Mobile
At the time of the listing, standard and superfast broadband are available.
Mobile phone service varies dependent upon your provider and we recommend you visit the Ofcom website checker to confirm.
For up-to-date information please visit https://checker.ofcom.org.uk
Flood Risk
Enquire for up-to-date details or check the website for the most current rating.
https://check-long-term-flood-risk.service.gov.uk/risk#
Local Authorities
Dorset Council
County Hall
Colliton Park
Dorchester
DT1 1XJ
The council tax band is E.
The property has an improvement indicator.
Stamp Duty
Stamp duty is likely to be payable on this property dependent upon your circumstance.
Please visit the below website to check this.
https://www.tax.service.gov.uk/calculate-stamp-duty-land-tax/#!/intro
Energy Efficiency and Environmental Impact

Although these particulars are thought to be materially correct their accuracy cannot be guaranteed and they do not form part of any contract.
Property data and search facilities supplied by www.vebra.com























