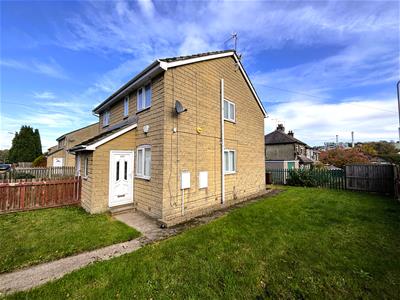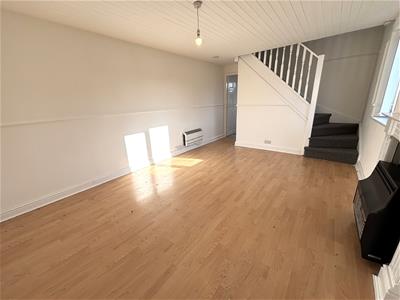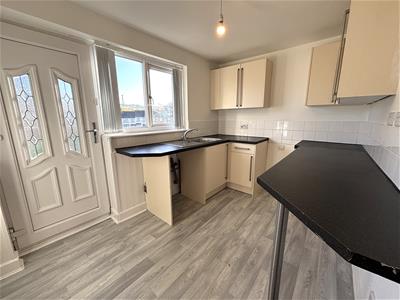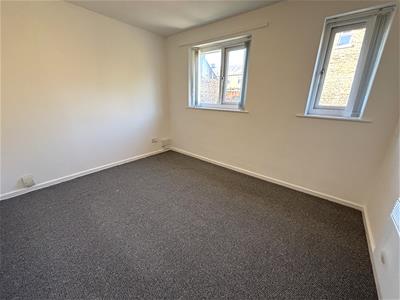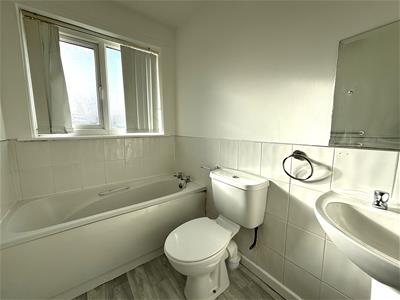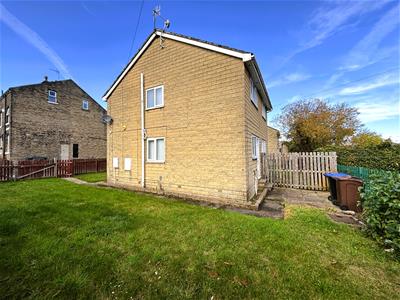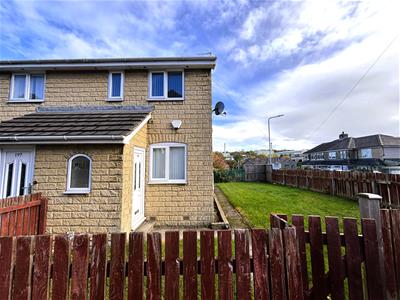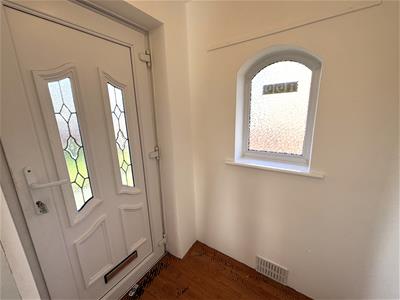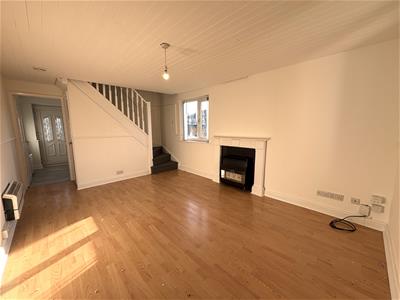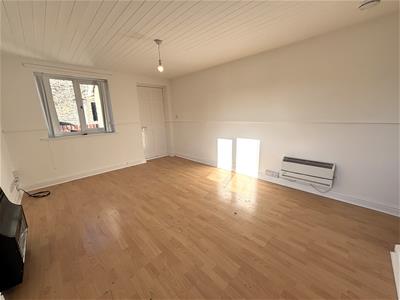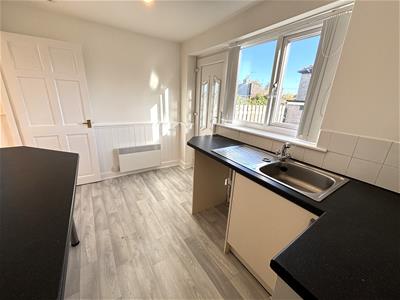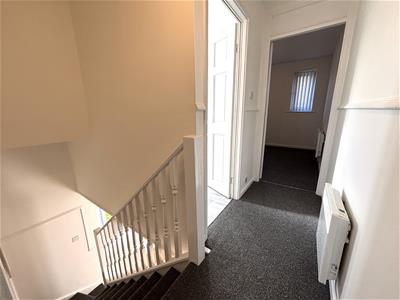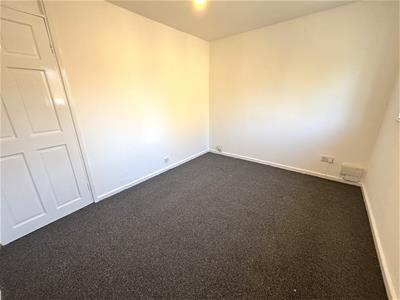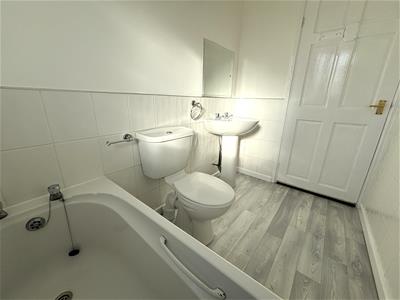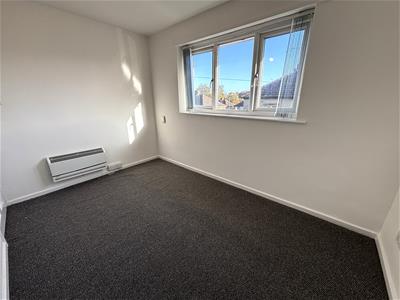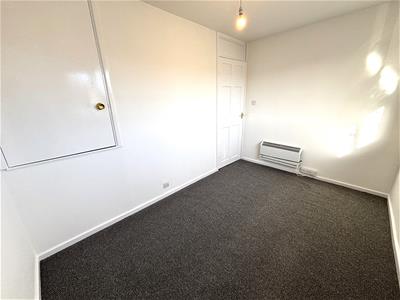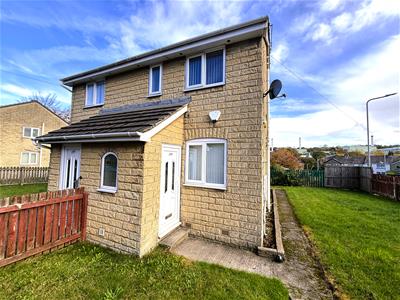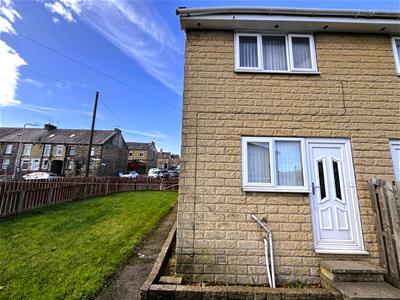Property House, Lister Lane
Halifax
HX1 5AS
Upper Castle Street, Bradford, BD5
Offers In Excess Of £100,000 Sold (STC)
2 Bedroom House - Semi-Detached
- Council Tax Band A, Bradford
- EPC Rating: 59 (D)
- Tenure: Freehold
- No Upper Chain
- Ideal Purchase for Investors / First Time Buyers
- Wrap Around Garden
- New Carpets and Linoleum
- Two Bedroom Semi-Detached
A fantastic opportunity has a arisen to purchase this two bedroom semi detached home, situated on the outskirts of Bradford City Centre with excellent transport and commuter links. Available for immediate occupation, this home would be an ideal buy to let investment or first home, providing ready to move into accommodation which benefits from uPVC double glazing throughout, new carpets to the stairs, landing and both bedrooms, new linoleum to both the kitchen and bathroom, and enjoys a generous wrap around lawned garden.
Location
Positioned on the corner of Upper Castle Street and Dalcross Street, close to Spring Mill Street Recreational Ground and just a short walk from Bowling Park Primary School. With easy access into Bradford City Centre via the A641 Manchester Road, and the motorway network via the M606.
Accommodation
A uPVC door leads into a small entrance porch with an arched window. Continuing into the good size lounge with dual aspect windows, gas fireplace with timber surround, laminate wood effect flooring and an open staircase leading up to the first floor with a timber spindle balustrade. A useful understairs storage cupboard houses the electrics fuse box. Set to the rear of the property is the breakfast kitchen with a range of base, wall and drawer units. Contrasting work surfaces incorporate a stainless steel sink with drainer and mixer tap, and provide a breakfast bar. With space for freestanding cooker, plumbing for a washing machine, tiled splashbacks and a window and further external uPVC door to the rear elevation.
Continuing up to the first floor landing which has a loft access hatch. There is a generous bedroom set to the front of the property with dual windows. The adjacent house bathroom has a window to the side elevation, is part tiled and features a white suite comprising of wash hand basin, low flush WC and bath. The second bedroom has a window to the rear elevation and a half height cupboard over the bulkhead of the stairs provides an airing cupboard with hot water tank.
Heating is via wall mounted electric heaters and there is a gas fire in the lounge.
Externally there is a wrap-around lawn garden to the front, side and rear with fenced boundaries and a pathway leading to both the front and rear doors. At the rear there is also a small paved patio area and a useful outside tap. On street parking is available.
Energy Efficiency and Environmental Impact
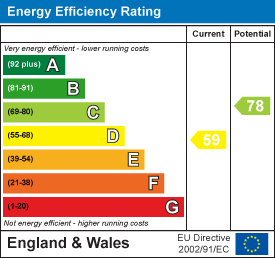
Although these particulars are thought to be materially correct their accuracy cannot be guaranteed and they do not form part of any contract.
Property data and search facilities supplied by www.vebra.com
