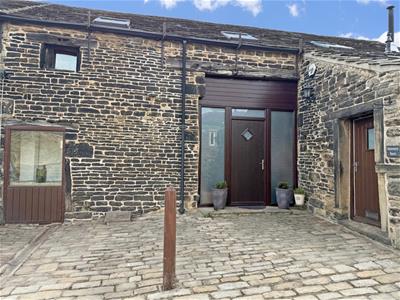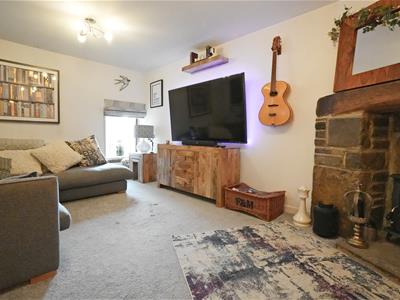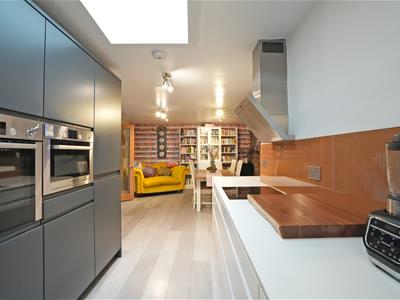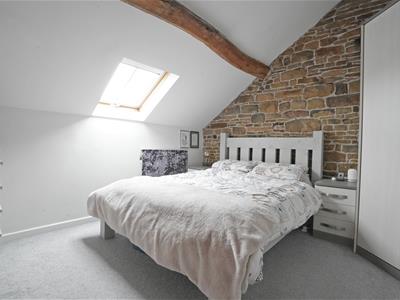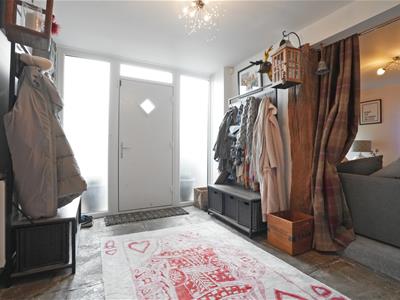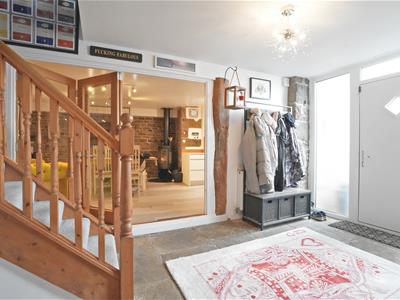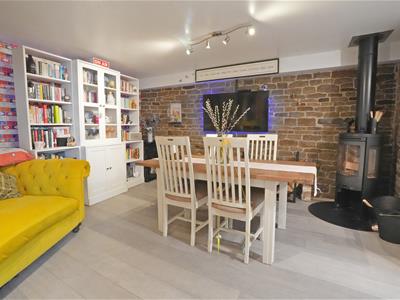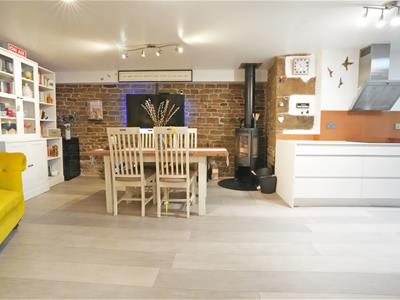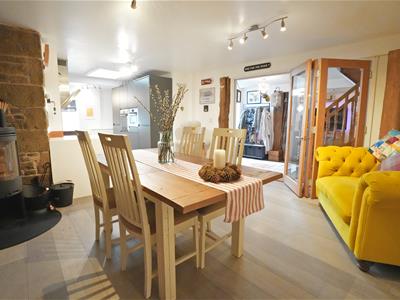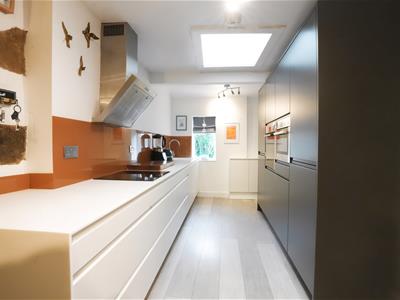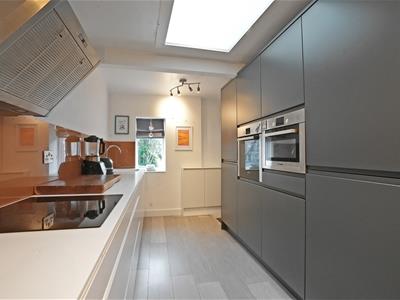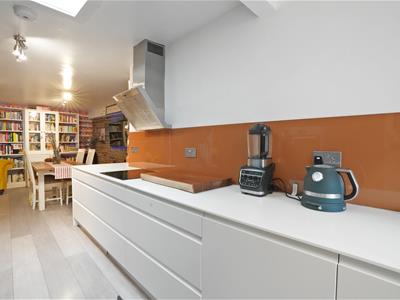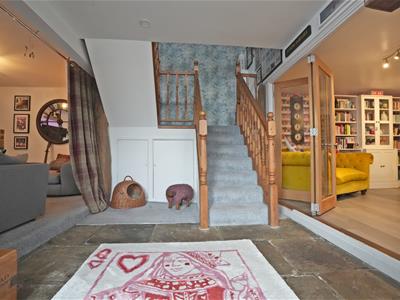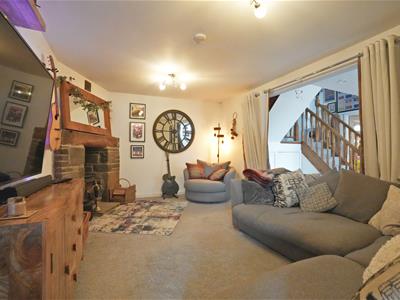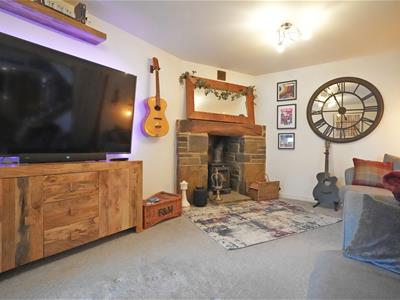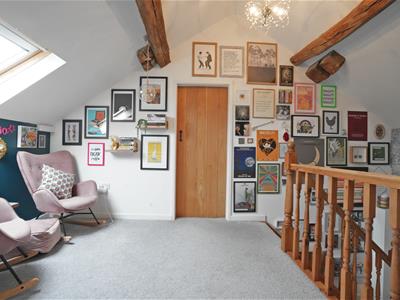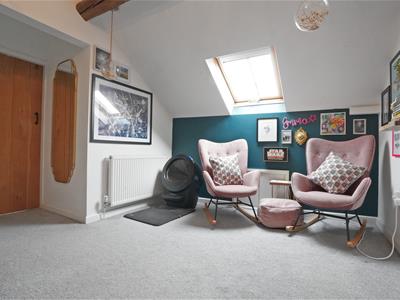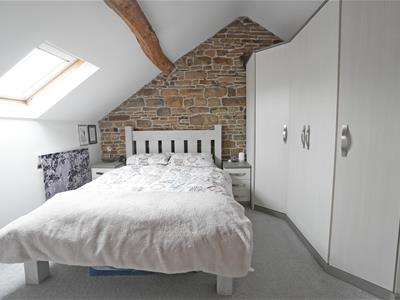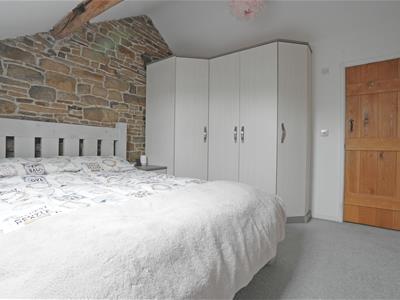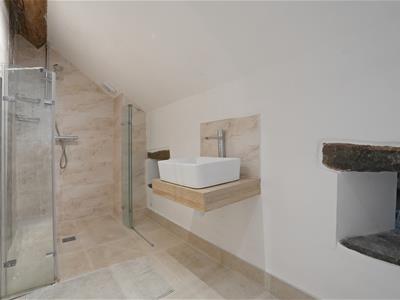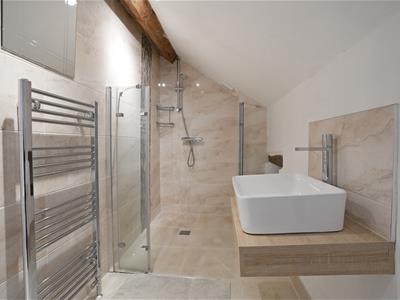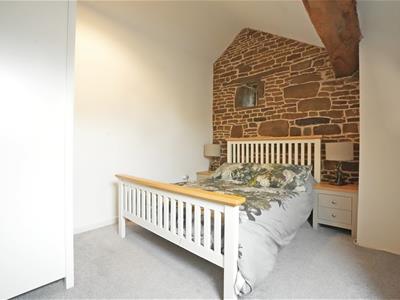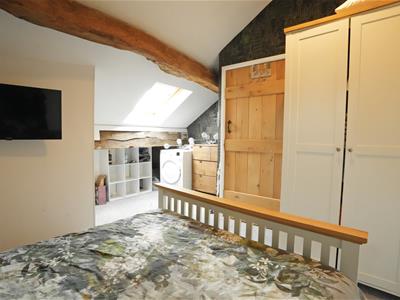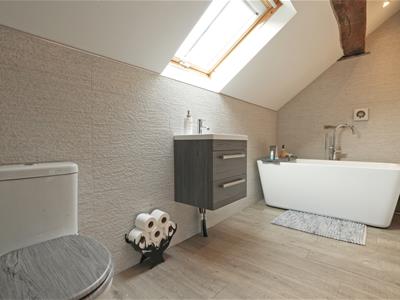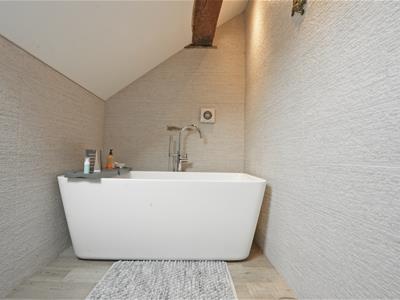
Edkins & Holmes Property Management
6A Stainland Road,
Greetland
Halifax,
West Yorkshire
HX4 8AD
Stannary, Stainland
£290,000
2 Bedroom Character Property - Semi Detached
- Beautifully Presented Grade II Listed Barn Conversion
- Original Features Including Exposed Beams, Stonework, And Vaulted Ceilings
- Stylish Dining Kitchen With Log Burner
- Separate Lounge With Log Burner
- Bedroom One With En-Suite
- Main Bathroom With Free Standing Bath
Nestled in the heart of Stainland, Stannary Barn is a beautifully presented Grade II listed barn conversion that perfectly blends period character with contemporary comfort.
The property retains a wealth of original features — including exposed beams, stonework, and vaulted ceilings — while offering stylish, well-proportioned accommodation ideal for a professional person or couple. The stylish dining kitchen, complete with a log burner, provides a sociable space for cooking and entertaining, complemented by a separate, characterful living room that also features a log burner, creating a warm and inviting atmosphere throughout.
Externally, a versatile cobbled area to the front can serve as off-road parking for two vehicles, a delightful outdoor seating area, or a combination of both. This flexible space enhances the property’s appeal, offering both practicality and the opportunity to enjoy the tranquil surroundings.
Conveniently located for Halifax, Huddersfield, and major commuter routes via the M62, Stannary Barn offers the perfect balance of rural charm and modern ease of living.
Spacious Entrance Hall
Yorkshire Stone floor. Understairs cupboard with plumbing for washing machine. UPVC double glazed windows to front elevation. UPVC Composite door to front elevation.
Lounge
5.061 x 3.276 (16'7" x 10'8")Log burner. Radiator. Wooden double glazed window to front elevation.
Dining Kitchen
8.508 x 4.303 narrowing to 2.308 (27'10" x 14'1" nFitted kitchen with wall and base units. Corian work surfaces with moulded sink. Eye level electric oven. Induction hob. Stainless steel cooker hood. Integrated dishwasher. Integrated microwave. Integrated fridge / freezer. Log burner. Exposed stone wall. Wooden double glazed window to front elevation. Velux window.
Gallery Landing
Ideal space for a home office. Stairs leading from Entrance Hall. Radiator. Velux.
Bedroom One
3.561 x 3.574 (11'8" x 11'8")Fitted wardrobes. Exposed stone wall and beams. Radiator. Velux window.
En-Suite
Wash hand basin. Low flush W.C. Walk-in shower. Partially tiled. Chrome towel radiator. Extractor fan. Wooden double glazed window to rear elevation.
Bedroom Two
4.170 plus recess x 3.560 max (13'8" plus recess xExposed beams and stone wall. Under eaves storage housing boiler. Radiator. Wooden double glazed window to side elevation. Velux window.
Bathroom
Wash hand basin. Low flush W.C. Freestanding bath with mixer taps and shower head. Fully tiled. Chrome towel radiator. Extractor fan. Velux window.
Side Garden
Patio area.
Parking
Off road parking for two vehicles.
Council Tax Band
E
Location
To find the property, you can download a free app called What3Words which every 3 metre square of the world has been given a unique combination of three words.
The three words designated to this property is: flows.oddly.shovels
Disclaimer
DISCLAIMER: Whilst we endeavour to make our sales details accurate and reliable they should not be relied on as statements or representations of fact and do not constitute part of an offer or contract. The Seller does not make or give nor do we or our employees have authority to make or give any representation or warranty in relation to the property. Please contact the office before viewing the property to confirm that the property remains available. This is particularly important if you are contemplating travelling some distance to view the property. If there is any point which is of particular importance to you we will be pleased to check the information for you. We would strongly recommend that all the information which we provide about the property is verified by yourself on inspection and also by your conveyancer, especially where statements have been made to the effect that the information provided has not been verified.
We are not a member of a client money protection scheme.
Although these particulars are thought to be materially correct their accuracy cannot be guaranteed and they do not form part of any contract.
Property data and search facilities supplied by www.vebra.com
