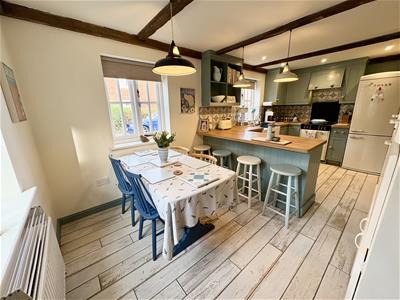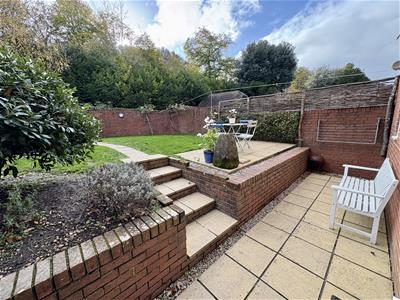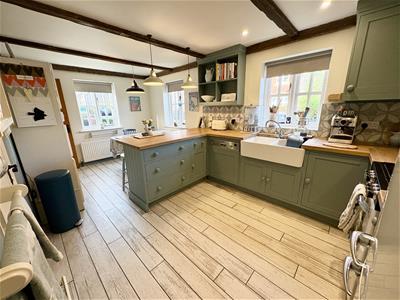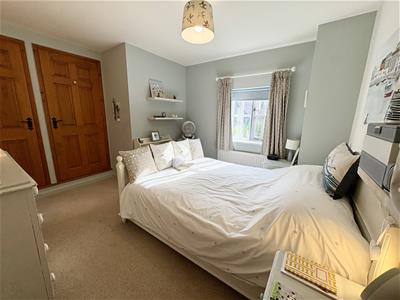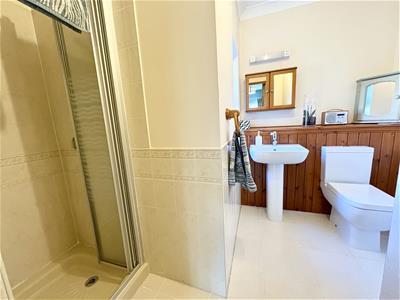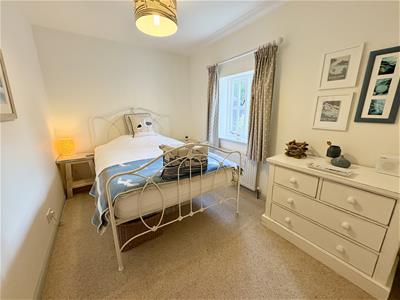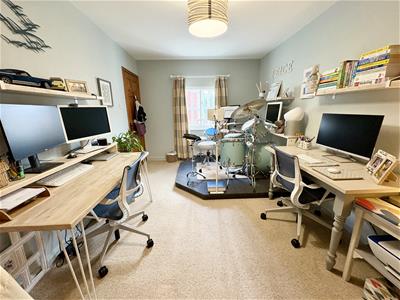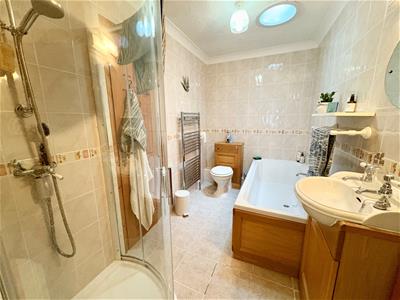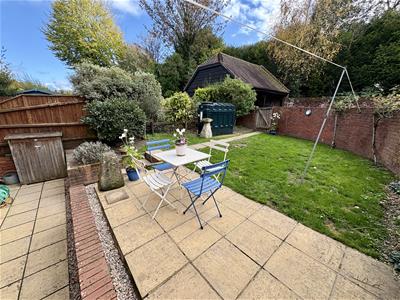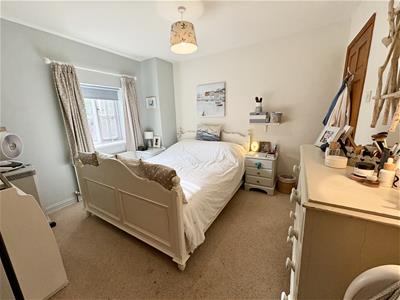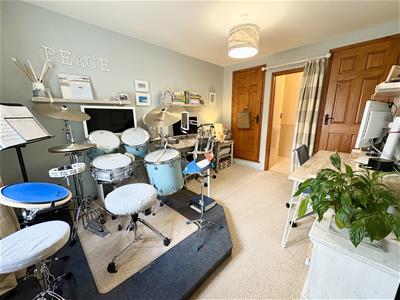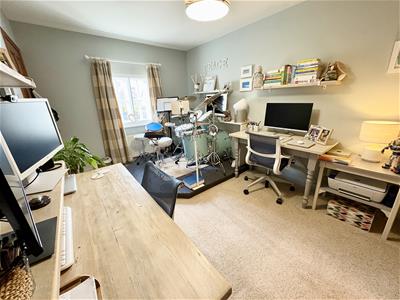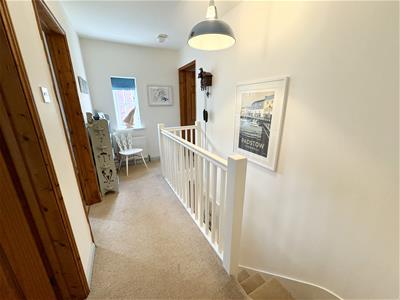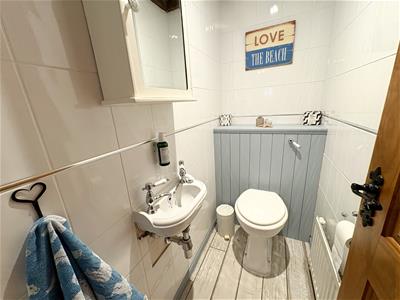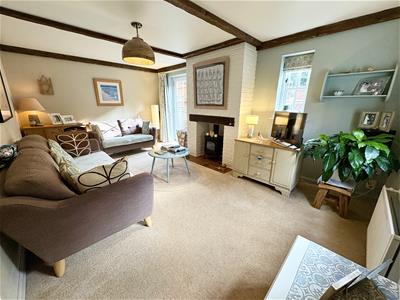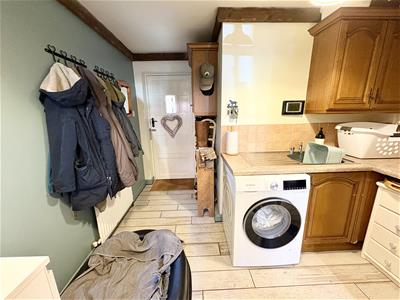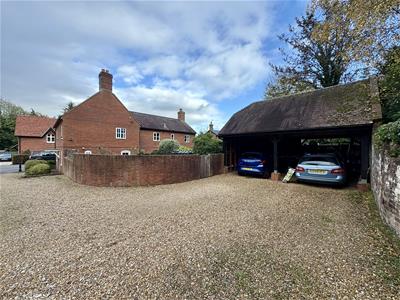
404 Ringwood Road
Ferndown
Dorset
BH22 9AU
Castle Street, Cranborne
Asking Price £460,000
3 Bedroom House - Semi-Detached
- SEMI DETACHED COTTAGE STYLE FAMILY HOME
- WELL PROPORTIONED PLOT
- DESIRABLE VILLAGE LOCATION
- 3 DOUBLE BEDROOMS
- ENSUITE SHOWER ROOM
- STYLISH HAND MADE KITCHEN
- UTILITY/LOBBY
- SOUTHERLY FACING ENCLOSED REAR GARDEN
- OFF ROAD PARKING & CAR PORT
- SELECTION OF LOCAL AMENITIES NEARBY
Built in 1995, this traditionally constructed, THREE BEDROOM SEMI-DETACHED FAMILY HOME occupies a WELL PROPORTIONED PLOT in the desirable VILLAGE LOCATION of CRANBORNE. Beautifully presented throughout the property enjoys a SOUTHOUTHERLY FACING GARDEN along with OFF ROAD PARKING and CAR PORT.
This charming cottage style home has been beautifully maintained by the current owners. Accommodation is well proportioned and includes a recently fitted bespoke farmhouse style kitchen with oak worktops and integrated appliances. This dual aspect kitchen/dining room has a useful adjoining utility/lobby with access to the rear. The good size living room has a feature fireplace with fitted woodburner, as well as a door leading out to the private, southerly facing rear garden.
On the first floor there are three double bedrooms – the master with fitted wardrobes and an adjoining ensuite shower room, whilst bedrooms two and three are served by a traditionally styled family bathroom with bath and separate shower. A recently refurbished ground floor cloakroom is accessed from the entrance hallway and there is a useful understairs storage cupboard with access from the kitchen/dining room.
Outside, the gravelled frontage has established planting to the front elevations bounded by low brick walls. The rear walled garden includes a small lawned area with border planting and a patio laid immediately to the rear elevation providing an ideal spot for outdoor dining and relaxation. Past the recently installed oil tank, a gate to the rear of the garden leads out to a shingled, shared driveway along with a parking space and covered car port.
The village of Cranborne offers an array of local amenities including doctor and veterinary surgeries, pharmacy, first and middle schools, garden centre, restaurant and two pubs. Surrounded by stunning countryside and the renowned Cranborne Chase, it’s an easy commute to local towns and cities including Salisbury, Wimborne, Fordingbridge and onward to main road links to the east and west.
Additional Information
Energy Performance Rating: D
Council Tax Band: D
Restricted Development: Yes
Restricted Covenants: External changes require written consent from Cranborne Estate, with fees payable for approvals - the covenants also state that you must avoid causing nuisance to neighbours and you can only develop the property in line with specific approved plans and design codes
Construction Materials: Timber framed double glazed windows, the vendor informs us the chimney needs to be lined before the log burner can be used
Services Crossing the Property or Neighbouring Property: The vendor informs us the electricity supply comes via neighbouring property and neighbour’s drain runs under the vendor’s patio
Flood Risk: Very low but refer to gov.uk, check long term flood risk
Flooded in the last 5 years: No
Conservation area: External changes require written consent from Cranborne Estate to include windows, roofs and demolitions - trees may also be included
Listed building: No
Tree Preservation Order: No
Parking: Garage & shared driveway with 3 other properties not formally managed
Utilities: Mains electricity, oil heating, mains water
Drainage: Mains sewerage
Broadband: Refer to Ofcom website
Mobile Signal: Refer to Ofcom website
Energy Efficiency and Environmental Impact
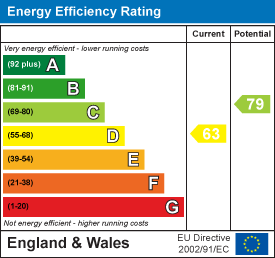
Although these particulars are thought to be materially correct their accuracy cannot be guaranteed and they do not form part of any contract.
Property data and search facilities supplied by www.vebra.com

