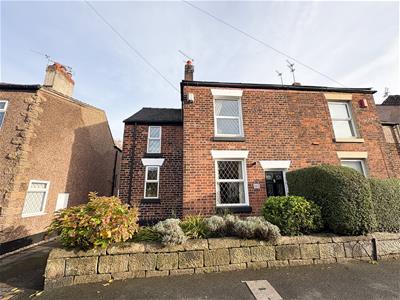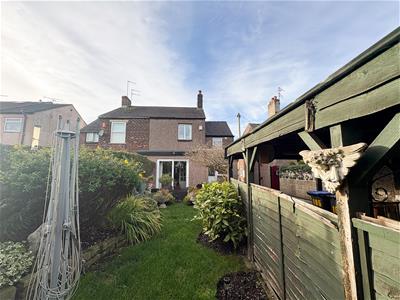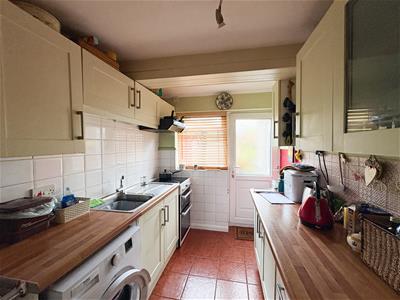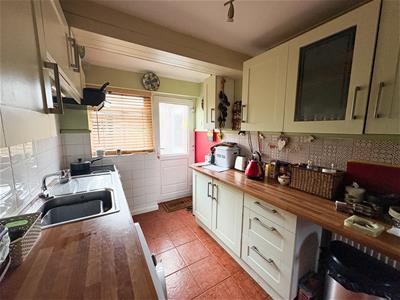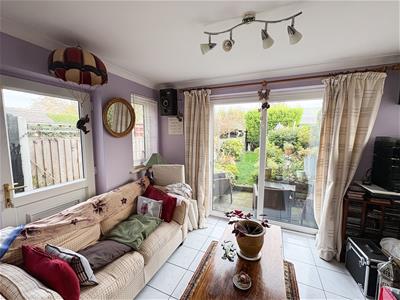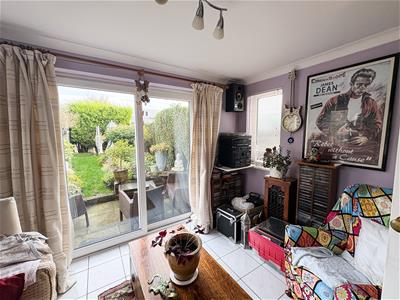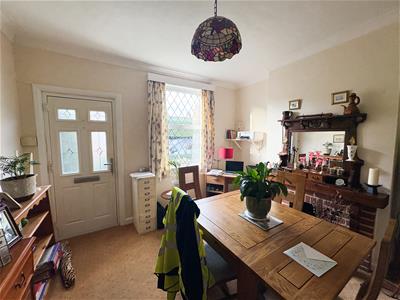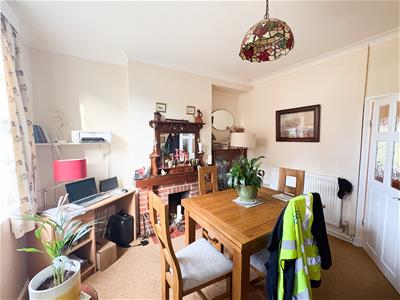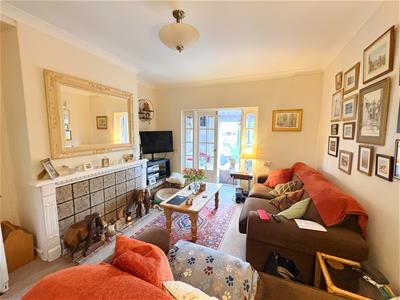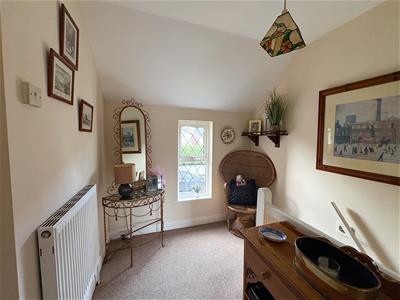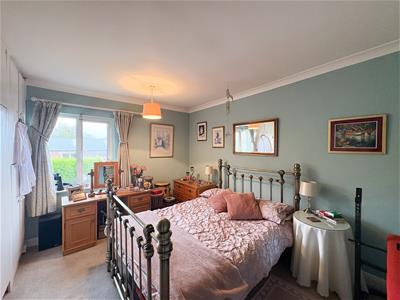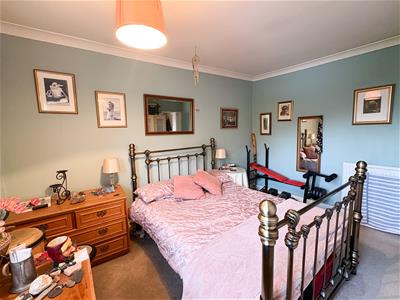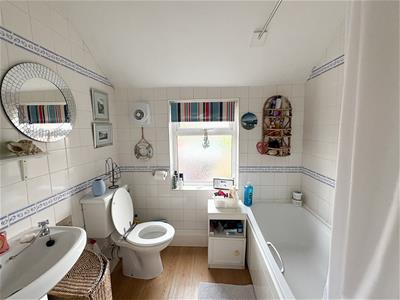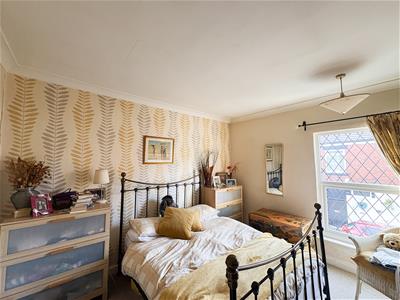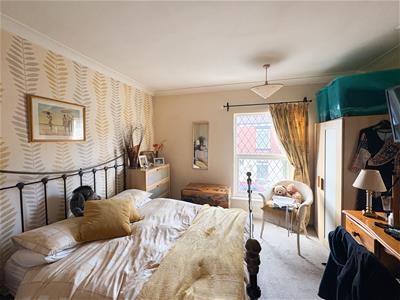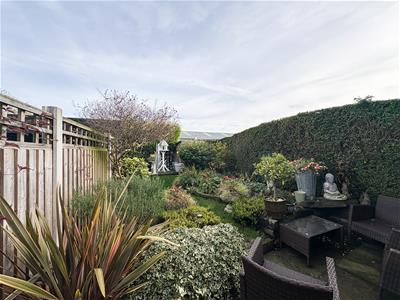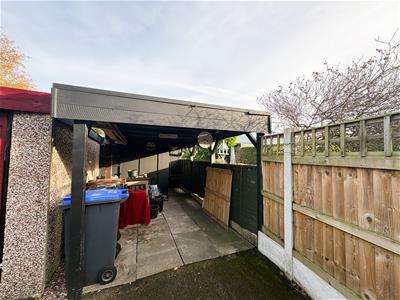
34 High Street
Biddulph
Staffordshire
ST8 6AP
John Street, Biddulph
£160,000 Sold (STC)
2 Bedroom House - Semi-Detached
- Traditional Spacious Semi Detached Family Home
- Two Reception Rooms & A Garden Room
- Modern Kitchen With Shaker Style Doors
- Two Double Bedrooms
- Spacious Family Bathroom
- Drive Allowing Shared Access To Carport
- Good Sized Fully Enclosed Rear Garden Laid To Lawn
- No Upward Chain
A traditional semi detached family home, ideally situated within close proximity of Biddulph town centre and amenities offering spacious accommodation throughout including a dining room, lounge giving access to a garden room having sliding patio doors leading onto the rear garden, in addition to a modern kitchen having shaker style doors.
Upon entering, you are welcomed into the dining room with a feature brick fireplace and a large UPVC double-glazed leaded window overlooking the front aspect. This room offers a warm and inviting space for family meals or entertaining guests.
The living room is equally impressive, featuring a wooden mantle with tiled hearth and surround, creating a cosy focal point. From here, glazed internal doors open into the garden room, a versatile space that enjoys an abundance of natural light from dual-aspect windows and sliding patio doors that provide direct access to the rear garden—perfect for relaxing or enjoying the view of the outdoors all year round.
The modern kitchen is fitted with stylish Shaker-style wall and base units, complemented by wooden work surfaces. It includes space for freestanding appliances, a stainless-steel sink with mixer tap, tiled walls and floors, and access to the rear garden through a UPVC door. The layout offers both functionality and charm, ideal for everyday living.
To the first floor, the property features two generously sized double bedrooms, both offering ample space for furnishings. The spacious family bathroom includes a three-piece suite comprising a WC, wash hand basin, and bath with overhead shower, finished with wall tiling and a double-glazed window providing natural light.
Externally a desirable feature to note is the shared driveway providing access to a covered carport providing off road parking. There is a also a good sized fully enclosed rear garden, which is laid to lawn with a variety of flowering shrubs and plants to the borders.
This well-presented property offers generous accommodation throughout, making it an excellent choice for first-time buyers, growing families, or those seeking a conveniently located home with character and charm.
Offered with no upward chain, a viewing is highly recommended to appreciated all that this property has to offer.
Dining Room
3.57m x 3.32m (11'8" x 10'10" )Front door having obscured leaded glass panels, UPVC double glazed leaded window overlooking front aspect, feature brick fireplace surround, radiator.
Living Room
3.75m x 3.90m (12'3" x 12'9" )Feature wooden mantle with tiled back and hearth to chimney breast, internal wooden doors with glass panels leading through to garden room, radiator.
Garden Room
3.41m x 2.43m (11'2" x 7'11" )UPVC sliding patio doors, UPVC door to side with glass panel, UPVC dual aspect windows to right and left side.
Kitchen
6.50m x 2.14m (21'3" x 7'0" )Shaker-style cupboards and base units with wooden worksurface over, stainless steel sink with mixer tap over, UPVC double glazed window to rear aspect, UPVC door with obscured glass panel. space for freestanding over and hob with extractor hood over, tiles to wall and floor.
First Floor Landing
3.22m x 2.19m including stairs (10'6" x 7'2" inclUPVC double glazed leaded window to front aspect, radiator.
Bathroom
2.16m x 1.98m (7'1" x 6'5" )Having double glazed UPVC obscured window to rear aspect, three piece suite having WC, wash hand basin and bath with overhead shower, tiles to wall.
Bedroom One
3.42m x 3.90m (11'2" x 12'9" )Having UPVC double glazed window to rear aspect, built-in wardrobes, radiator.
Bedroom Two
3.33m x 3.58m (10'11" x 11'8" )Having UPVC double glazed window to front aspect.
Externally
Paved walkway to the front with established shrubs.
Laid to lawn at the rear with established shrubs, patio area, and car port of wooden construction.
Energy Efficiency and Environmental Impact
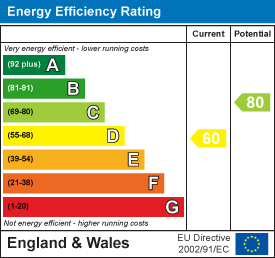
Although these particulars are thought to be materially correct their accuracy cannot be guaranteed and they do not form part of any contract.
Property data and search facilities supplied by www.vebra.com
