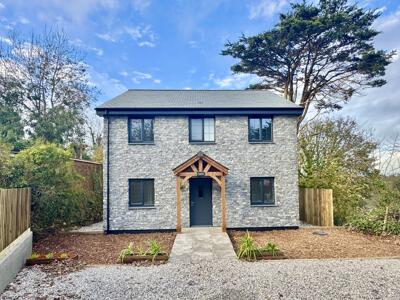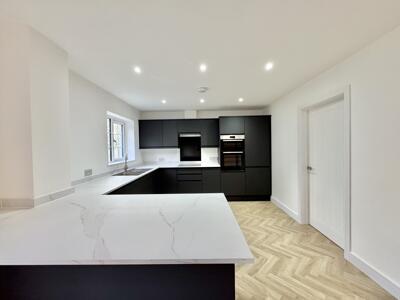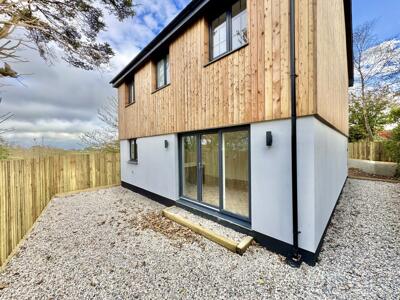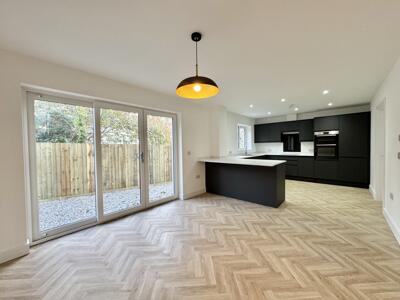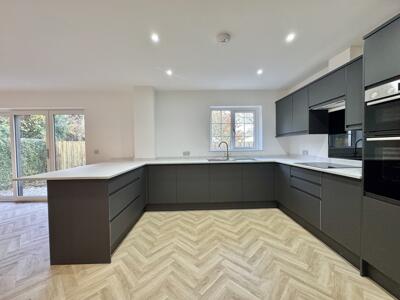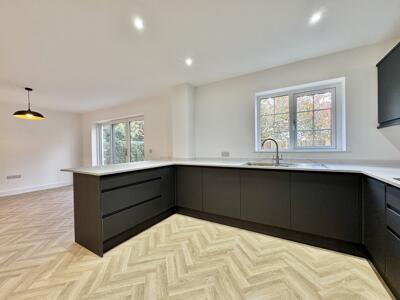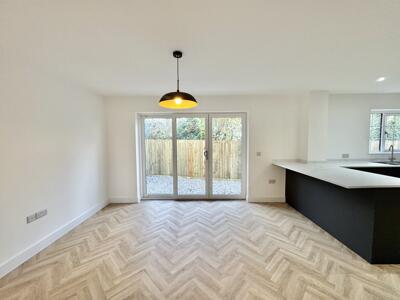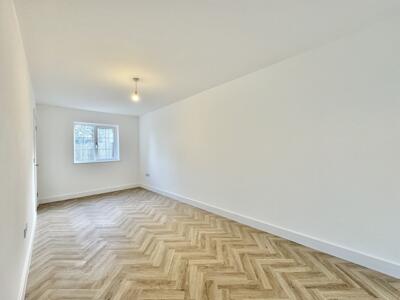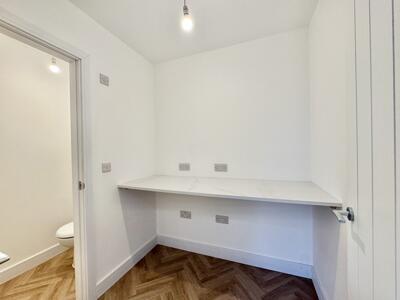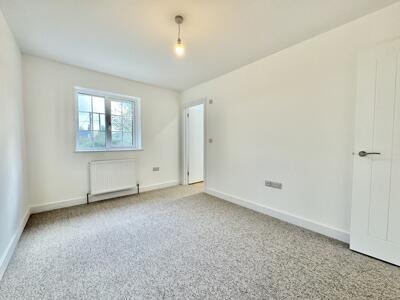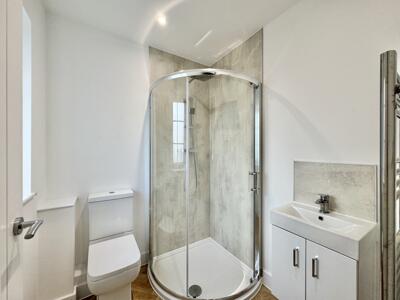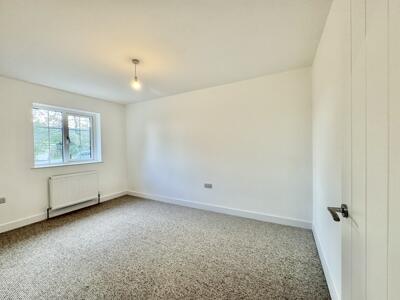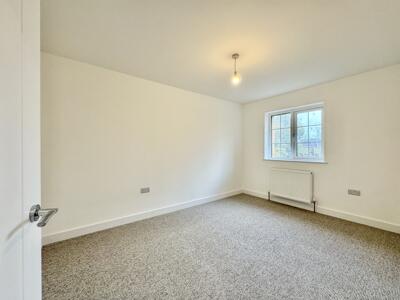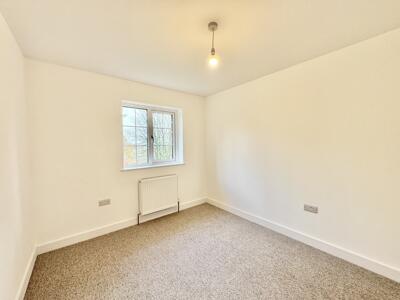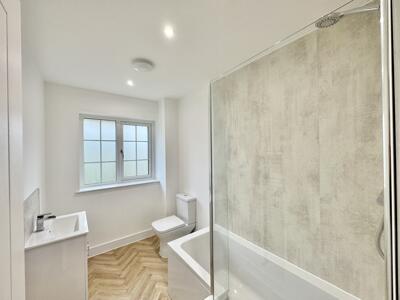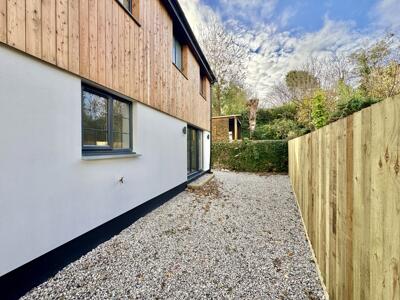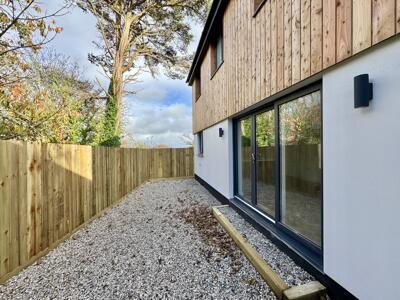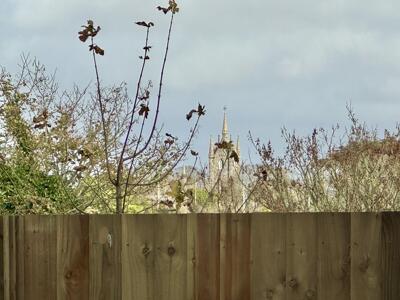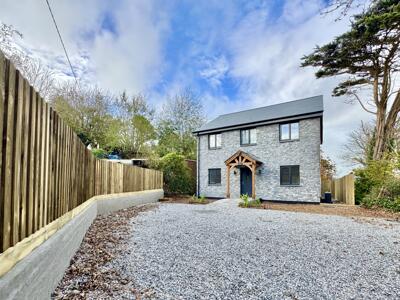.png)
31 Lemon Street
Truro
Cornwall
TR1 2LS
Tolcarne, St. Day, Redruth
Asking Price £595,000
5 Bedroom House - Detached
- Brand new four / five bedroom family house
- Delightful edge of village location
- Air source under floor heating
- Stylish kitchen with integrated appliances
- Plentiful driveway parking
- Low maintenance gardens
- Utility room and ground floor WC
- Primary bedroom with en-suite shower room
A beautifully finished brand new four / five bedroom detached family house, ideally located a short walk from St Day. Constructed by a trusted local builder with contemporary styling and great attention to detail and finish. Excellent specification with beautifully appointed kitchen and bathrooms. Integrated appliances. Separate utility room and ground floor WC. Ample driveway parking and low maintenance landscaped gardens.
Why You'll Like It
This brand-new, executive-style home combines high-spec contemporary living with a delightfully semi-rural setting — the best of both worlds. Expertly built by a respected local firm, the design blends seamlessly into its surroundings with its attractive stone frontage and traditional-style porch, while the interior showcases sleek modern style, bright white décor, and high-quality luxury vinyl-tiled flooring.
The spacious, open-plan kitchen/living/dining room forms the heart of the home — perfect for entertaining or relaxing — with a beautifully fitted kitchen featuring integrated appliances including a Bosch multifunction double oven, Bosch ceramic hob, 70 /30 split fridge-freezer, and dishwasher. A separate study offers the ideal home-working space, and the practical touches continue with a utility room and ground floor cloakroom.
Upstairs, the principal bedroom enjoys a luxurious en-suite shower room, complemented by three further well-proportioned bedrooms and a stylish family bathroom. Modern comforts are assured with air-source underfloor heating and excellent insulation throughout.
Set between two popular villages and within walking distance of a charming country pub, this beautifully finished home offers the ideal balance of rural charm, modern design, and everyday convenience.
Where It Is
Tolcarne is located a short walk from St Day and not far from Carharrack and The Star Inn at Vogue is a delightful country pub and is also in walking range. St Day is a thriving village with a well stocked village shop, doctors and primary school. The community is fantastic and the village football club is very well supported. Redruth is not far away and has a mainline connection with London Paddington. This delightful semi rural location is very convenient for access to major towns and both the north and south coasts.
Services And Tenure
The property is freehold and has mains water, drainage TBC & mains electricity.
Council tax band TBC
Dimensions
Ground Floor
Entrance Hall 4.7 m × 2.0 m (15’5” × 6’7”)
Study / Playroom 2.8 m × 2.8 m (9’2” × 9’2”)
Kitchen / Dining / Day Room (L-shaped) Overall 8.2 m × 7.6 m (26’11” × 24’11”)
• Living Area: 4.8 m × 2.49 m (15’9” × 8’2”)
• Kitchen / Dining Area: 7.6 m × 3.3 m (24’11” × 10’10”)
Utility Room 1.78 m × 1.79 m (5’10” × 5’10”)
Cloakroom / WC 1.78 m × 0.90 m (5’10” × 2’11”)
First Floor
Landing with hot water storage cylinder in cupboard.
Bedroom One 4.1 m × 2.8 m (13’5” × 9’2”)
En-suite Shower Room 1.77 m × 1.70 m (5’10” × 5’7”)
Bedroom Two 4.17 m × 2.78 m (13’8” × 9’1”)
Bedroom Three 3.97 m × 2.78 m (13’0” × 9’1”)
Bedroom Four (L-shaped) Maximum 3.98 m × 2.8 m (13’1” × 9’2”)
Alcove 1.68 m × 1.16 m (5’6” × 3’10”)
Family Bathroom
IMPORTANT INFORMATION
Clive Pearce Property, their clients and any joint agents give notice that:
1. They are not authorised to make or give any representations or warranties in relation to the property either here or elsewhere, either on their own behalf or on behalf of their client or otherwise. They assume no responsibility for any statement that may be made in these particulars. These particulars do not form part of any offer or contract and must not be relied upon as statements of fact.
2 It should not be assumed that the property has all necessary planning, building regulation or other consents and Clive Pearce Property have not tested any services, equipment or facilities. Purchasers must satisfy themselves by inspection or otherwise.
3. Photos and Videos: The photographs and/or videos show only certain parts of the property as they appeared at the time they were taken. Areas, measurements and distances given are approximate only. Any computer generated image gives only an indication as to how the property may look and this may change at any time.
Any reference to alterations to, or use of, any part of the property does not mean that any necessary planning, building regulations or other consent has been obtained. A buyer must find out by inspection or in other ways that these matters have been properly dealt with and that all information is correct.
Information on the website about a property is liable to be changed at any time.
Agent's Note
This brand new home has been constructed by TR1 Builders. Clive Pearce Property have documentation on file relating to the build and site works (available on request).
Although these particulars are thought to be materially correct their accuracy cannot be guaranteed and they do not form part of any contract.
Property data and search facilities supplied by www.vebra.com
