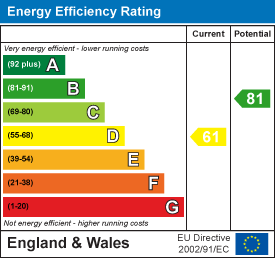
8 The Cross
Neston
Cheshire
CH64 9UB
Talbot Avenue, Little Neston, Neston
O.I.R.O £300,000
3 Bedroom House - Semi-Detached
- Extended 3/4 Bedroom Semi Detached Property
- Huge Potential For Further Expansion And Modernisation
- No Onward Chain
- Highly Sought After Location
- Large Mature Rear Garden
- Garden Room
- Dressing Room
- Gas Central Heating And Double Glazed Throughout
Nestled in the charming area of Little Neston, this delightful semi-detached house presents an excellent opportunity for families and individuals alike.
Set on a large plot, the property not only offers generous outdoor space but also presents significant potential for extension. Alternatively there is potential to re-work internal space to provide open plan living allowing you to tailor the home to your specific needs.
Boasting three well-proportioned bedrooms, the master being extended with a dressing room, this property offers ample space for comfortable living. The inviting reception room serves as a perfect gathering space, while the extended kitchen, garden room and downstairs WC provide convenience and a modern touch. There is Gas Central Heating and double glazing throughout.
The beautiful private rear garden provides a tranquil retreat, with pristine lawns, mature shrubs, and zoned areas including a stone patio, shed and greenhouse perfect for modern living, relaxation and socialising. The property further boasts parking for multiple vehicles and a garage.
Nearby is the historic market town of Neston which offers a variety of shops, cafes and restaurants. The location also offers reputable schools, including Woodfall Primary, excellent transport links and green spaces, with The Wirral Way, Ness Gardens and Burton Mere being close by.
One of the standout advantages of this property is that it comes with no onward chain, making the buying process straightforward and hassle-free. Whether you are looking to settle down in a peaceful neighbourhood or seeking a project to make your own, this home is a fantastic choice. With its blend of traditional charm and modern potential, it is sure to attract interest from a variety of buyers.
Porch
Living Room
6.10m x 4.17m (20'0 x 13'8)Window to front elevation gas fire and radiator.
Dining Area
3.02m x 2.74m (9'11 x 9'0)Patio doors to rear garden.
Kitchen
4.95m x 2.08m (16'3 x 6'10)Galley style kitchen with a range of base and wall units
Garden Room
5.28m x 2.34m (17'4 x 7'8)
WC
WC and sink.
Master Bedroom
5.51m x 2.74m (18'1 x 9'0)Window to rear elevation, radiator, leading through to the dressing room.
Dressing Room
2.74m x 2.11m (9'0 x 6'11)Window to rear elevation.
Bedroom 2
4.04m x 2.87m (13'3 x 9'5)Window to front elevation and radiator.
Bedroom 3
2.92m x 2.08m (9'7 x 6'10)Window to front elevation, radiator.
Garage 15'3 x 9'5
Energy Efficiency and Environmental Impact

Although these particulars are thought to be materially correct their accuracy cannot be guaranteed and they do not form part of any contract.
Property data and search facilities supplied by www.vebra.com

















