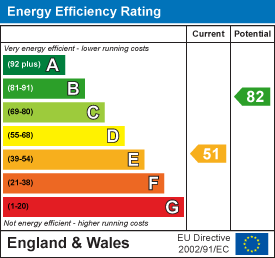
Edkins & Holmes Property Management
6A Stainland Road,
Greetland
Halifax,
West Yorkshire
HX4 8AD
Rishworth Mill Lane, Rishworth, Sowerby Bridge
£900 p.c.m. To Let
2 Bedroom Character Property - Terrace
- Two Bedroom Grade II Listed Stone Built Cottage
- Dining Kitchen
- Lounge With Multi-Fuel Stove
- Large Enclosed Lawn Garden
- Seating Areas Next To The River
A Charming Grade II Stone-Built Cottage with Riverside Garden
Tucked away in the sought-after village of Rishworth, this beautifully presented stone-built cottage offers character, charm, and peaceful countryside living, with scenic rural views to both the front and rear. Set over three floors and thoughtfully laid out, this home is perfect for a professional individual or couple seeking a stylish yet tranquil retreat.
The property’s unique layout adds to its appeal. On the lower ground floor, you’ll find a spacious and inviting dining kitchen—ideal for cooking, entertaining, or enjoying quiet mornings. This characterful space combines rustic charm with modern convenience, with direct access to the garden offering a seamless connection to the outdoors.
The ground floor is home to a cosy and welcoming living room, complete with a multi-fuel stove set within a traditional fireplace. It’s the perfect place to relax after a long day, with exposed beams and tasteful décor enhancing the cottage’s warm and homely atmosphere.
Upstairs, the first floor offers two bedrooms and a bathroom. Both bedrooms enjoy lovely views over the surrounding countryside, with the second bedroom providing a great option for guests, a home office, or dressing room.
Externally, this property is truly special. The extensive garden is beautifully maintained and stretches down to a charming riverside seating area—offering a peaceful and private escape, ideal for al fresco dining, reading, or simply enjoying nature by the water’s edge.
Perfectly located for access to local amenities, scenic walks, and excellent transport links to Halifax, Huddersfield, and beyond, this cottage offers the ideal balance of rural tranquillity and everyday convenience.
Please note the property is not suitable for pets.
Lower Ground Floor:
Dining Kitchen
4.168 x 4.722 (13'8" x 15'5")Fitted kitchen with wall and base units. Stainless steel one bowl sink. Dual fuel Range cooker. Integrated washing machine. Integrated fridge / freezer. Boiler. Radiator. Door to rear elevation. Two double glazed windows to front and rear elevation.
Ground Floor:
Lounge
4.267 x 4.735 (13'11" x 15'6")Multi fuel stove set in inglenook. Exposed stone wall. Radiator. Double glazed window to front and rear elevation.
Landing
Stairs leading from Lounge. Loft access. Cupboard.
First Floor:
Bedroom One
2.853 x 3.091 (9'4" x 10'1")Radiator. Double glazed window to front elevation.
Bedroom Two
1.488 x 3.109 (4'10" x 10'2")Radiator. Double glazed window to rear elevation.
Bathroom
Wash hand basin. Low flush W.C. Bath. Separate shower cubicle. Fully tiled. Double glazed window to side elevation.
Rear Garden
Garden with seating area next to the river.
Council Tax
B
Location
To find the property, you can download a free app called What3Words which every 3 metre square of the world has been given a unique combination of three words.
The three words designated to this property is: Pumpkin. Giants. Failed
Lettings Disclaimer
While every reasonable effort is made to ensure the accuracy of descriptions and content, we should make you aware of the following guidance or limitations. 1 Prospective tenants will be asked to produce identification documentation during the referencing process and we would ask for your co-operation in order that there will be no delay in agreeing a tenancy. 2 These particulars do not constitute part or all of an offer or contract. 3 Photographs and plans are for guidance only and are not necessarily comprehensive. 4 The approximate room sizes are only intended as general guidance. You must verify the dimensions to satisfy yourself of their accuracy. 5 You should make your own enquiries regarding the property, particularly in respect of furnishings to be included/excluded and what parking facilities are available.
Energy Efficiency and Environmental Impact

Although these particulars are thought to be materially correct their accuracy cannot be guaranteed and they do not form part of any contract.
Property data and search facilities supplied by www.vebra.com



















