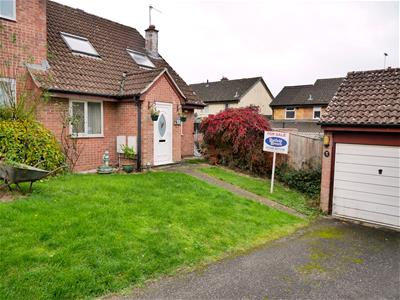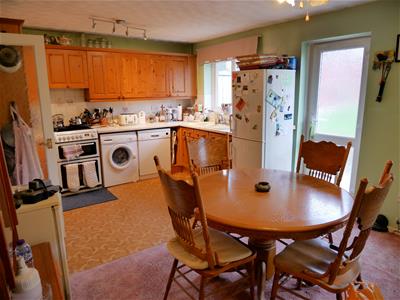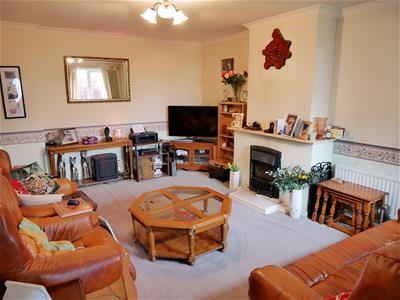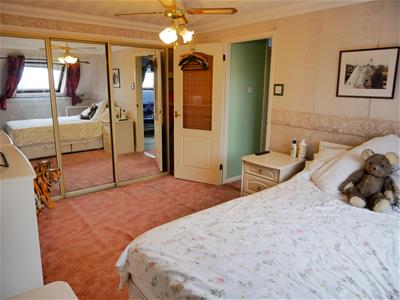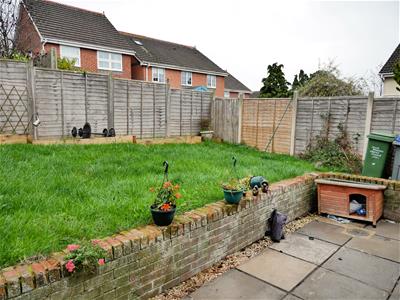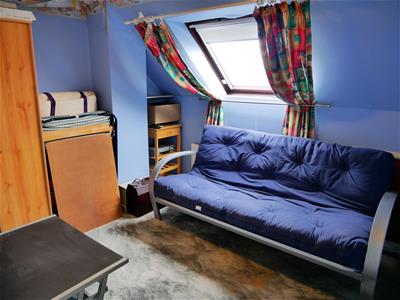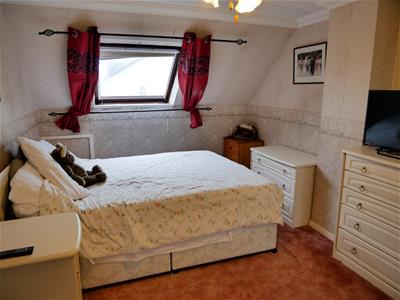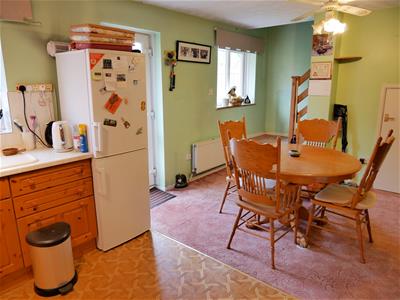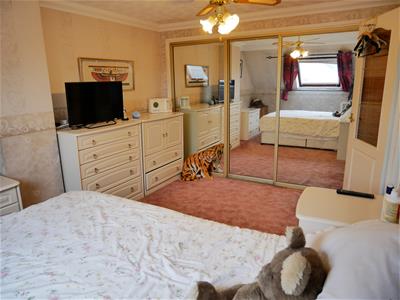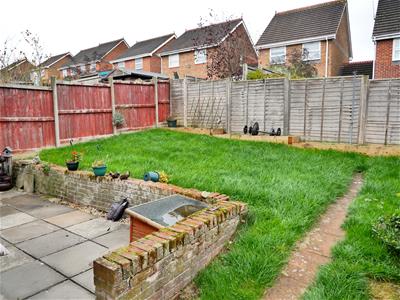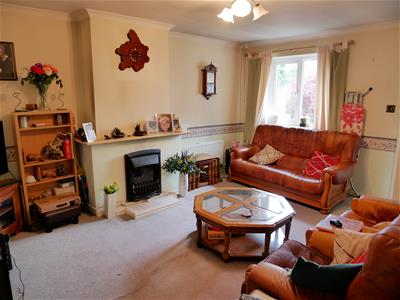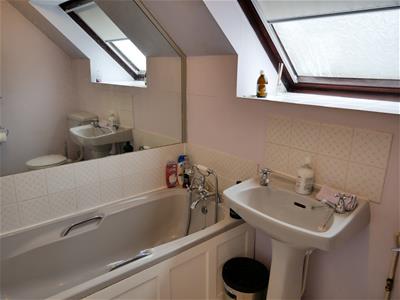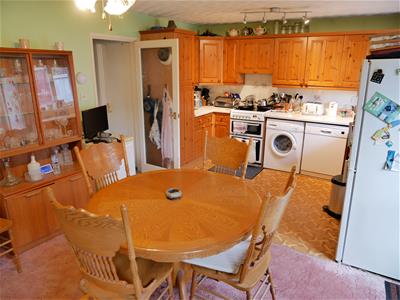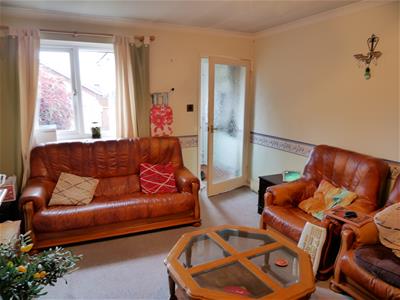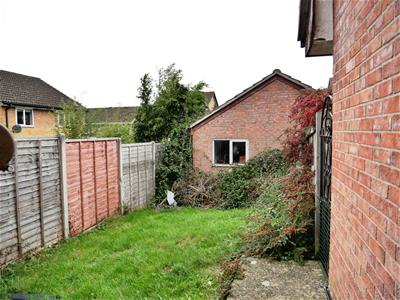
2 The Square
Calne
Wiltshire
SN11 0BY
Westerham Walk, Calne
£295,000
3 Bedroom House - Semi-Detached
- VACANT POSSESSION
- THREE DOUBLE BEDROOMS
- BATHROOM
- LARGE DINING KITCHEN
- LIVING ROOM
- GROUND FLOOR SHOWER ROOM
- DRIVE PARKING & GARAGE
- SIDE & REAR GARDENS
- DOUBLE GLAZING
- GAS CENTRAL HEATING
NO CHAIN & VACANT POSSESSION! A semi detached home that has three double bedrooms, a family bathroom and a shower room. The home boasts a large family dining kitchen that opens out onto the rear enclosed garden. One of the bedrooms is placed on the ground floor with the shower room adjacent. The home offers a very spacious living room and benefits from double glazing and gas central heating. The exterior offers you a drive for two vehicles, a garage and an enclosed side garden offering many possibilities.
ENTRANCE PORCH
Door to the living room.
LOCATION
The home is placed close to the Heritage Quarter of Calne, just to the south of the centre. Close by is the famous 'Doctor's Pond' which was key in the discovery of Oxygen. It is a gentle stroll to the multiple facilities of the town centre, Merchants Green, Norman Church, Quaint Shops of Church Street and the River Marden.
Very close by a walks along the river and to countryside beyond. Direct access onto the National Cycle Route.
ACCESS & AREAS CLOSE BY
To the east down the A4 you will pass Cherhill White Horse, Silbury Hill, Historic Avebury and then onto Marlborough. To the west is Bowood, Chippenham, Bath and the M4 westbound. To the north is Royal Wootton Bassett and the M4 eastbound. Southerly routes take you to Devizes, Salisbury and onto the coast.
In the centre of town you can pick up the No 55 bus which links the train stations of Chippenham and Swindon plus taking all the towns and villages in-between. The service is around every 20 minutes during peak times.
THE HOME
Outlined in a little more detail as follows;
LIVING ROOM
4.95m x 3.61m (16'3 x 11'10)A window offers a view out over the front garden and there is a door to an inner lobby. There is the focal point of a fireplace. There is room for a number of sofas and further items of living room furniture.
INNER LOBBY
Doors give access to the dining kitchen, shower room and to bedroom three.
BEDROOM THREE
3.15m x 2.67m (10'4 x 8'9)A window looks out over the front garden. There is room for a large double bed and further furniture. The room would also make an ideal extra reception room/study/office.
SHOWER ROOM/CLOAKROOM
1.75m x 1.68m (5'9 x 5'6)Corner shower cubicle, water closet and a pedestal wash basin.
FAMILY DINING KITCHEN
5.28m x 3.81m (17'4 x 12'6)The room is excellent in size and allows forva large dining table, dresser and further furniture. There is a fitted kitchen area placed to one side and makes it ideal for interacting with dinner guests.
There is a selection of fitted wall and floor cabinets with work surfaces. Space has been allowed for a cooker, washing machine, dish washer and a fridge freezer. Inset one and a half sink and drainer. Tile finishes. Two windows look out over the rear garden. A glazed door opens onto the garden also. Stairs rise to the first floor. Deep under stair store.
FIRST FLOOR LANDING
Doors to the first floor bedrooms and to the bathroom.
BEDROOM ONE
4.50m x 3.12m plus wardrobe 3.12m x 0.99m (14'9 xA large double bedroom with a bank of mirrored wardrobes to one wall. There is room for a super king size bed and further items of bedroom furniture. A window offers a view out over the front.
BEDROOM TWO
3.35m x 2.82m (11' x 9'3)A window looks out over the front. There is ample space for a double bedroom and extra furniture.
BATHROOM
2.21m x 1.68m (7'3 x 5'6)The suite offers a water closet, pedestal wash absin and a panel enclosed bath with mixer tap and shower attachment. Window with privacy glass.
DRIVE PARKING
The drive leads to the garage and access to the front pathway.
GARAGE
Up and over front access. Side window.
FRONT GARDEN
Flat lawn and a path to the front door. A gate opens to the side garden.
SIDE ENCLOSED GARDEN
An area that offers many possibilities. Ideal for discreet storage and cultivation. There is a lawn and a storage shed.
REAR ENCLOSED GARDEN
Adjacent to the home is a patio area enclosed by an ornamental wall- perfect for outdoor furniture. The garden is fence enclosed and has a flat lawn.
Energy Efficiency and Environmental Impact

Although these particulars are thought to be materially correct their accuracy cannot be guaranteed and they do not form part of any contract.
Property data and search facilities supplied by www.vebra.com
