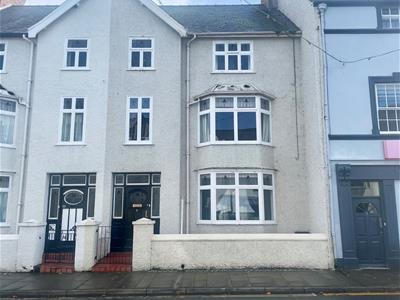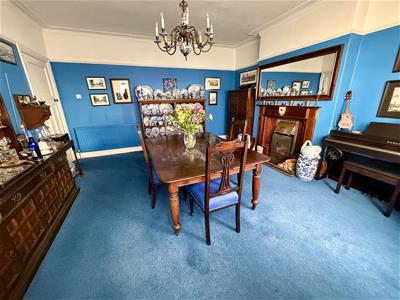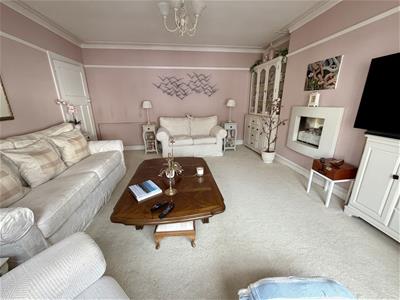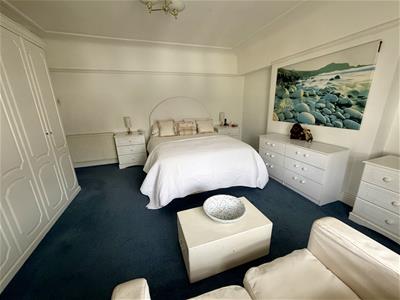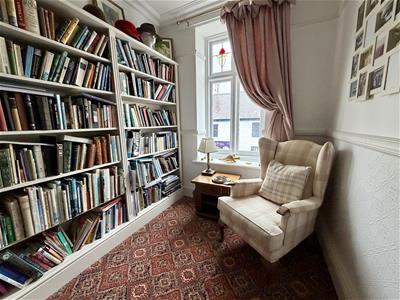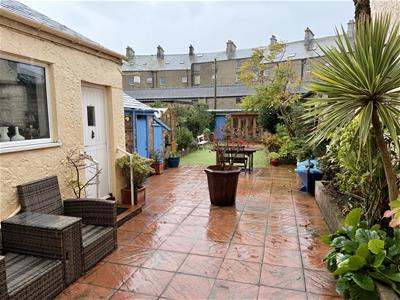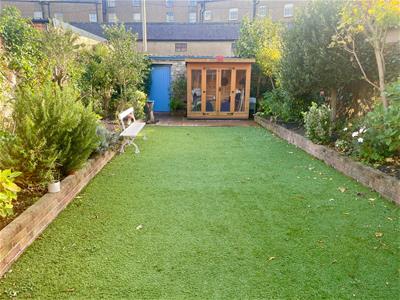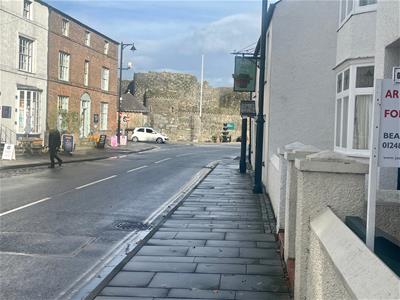Joan Hopkin Estate Agents (David W Rowlands Ltd T/A)
Tel: 01248 810847
Fax: 01248 811770
Email: dafydd@joan-hopkin.co.uk
32 Castle Street
Beaumaris
Sir Ynys Mon
LL58 8AP
Castle Street, Beaumaris
Offers Around £660,000
4 Bedroom House
An elegant 3 storey Victorian townhouse centrally positioned in the town centre within easy walking distance to all amenities. Retaining many original features such as stained glass bay windows, cornices, picture rails and high ceilings, this substantial 4 bedroom, 2 bathroom family house has the added benefit of not only a good sized rear garden but a double Garage to the rear. It has 3 reception rooms, gas central heating and provides comfortable family sized accommodation.
The accommodation affords an entrance hall, elegant dining room, sitting room with patio doors to the rear garden; morning room with through access to a fitted kitchen. To the first floor is a large lounge, bedroom, shower room and further separate WC. There are 3 further bedrooms on the second floor and a bathroom.
Spacious rear low maintenance garden with Utility room and summer house and access to a double garage.
Well worthy of internal inspection.
Hallway
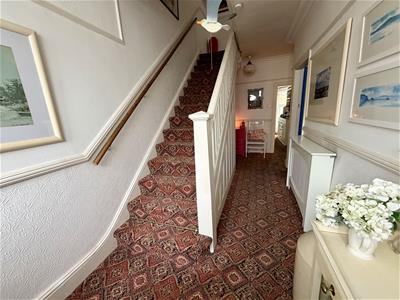 Having a most attractive and original stained glass hardwood front door to match the stained glass to both front bay windows. Staircase to the first floor with cupboard under and plenty of room to hang coats. Ceiling cornice, picture and dado rail. Radiator.
Having a most attractive and original stained glass hardwood front door to match the stained glass to both front bay windows. Staircase to the first floor with cupboard under and plenty of room to hang coats. Ceiling cornice, picture and dado rail. Radiator.
Dining Room
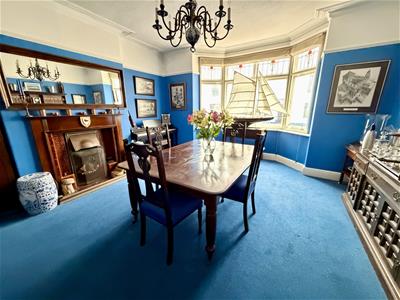 4.51 x 4.42 (14'9" x 14'6")An impressive front room with a wide secondary glazed front bay window overlooking Castle Street. Feature timber surround fireplace with brass and tiled inlay and tiled hearth. Ceiling cornice and picture rail, radiator.
4.51 x 4.42 (14'9" x 14'6")An impressive front room with a wide secondary glazed front bay window overlooking Castle Street. Feature timber surround fireplace with brass and tiled inlay and tiled hearth. Ceiling cornice and picture rail, radiator.
Sitting Room
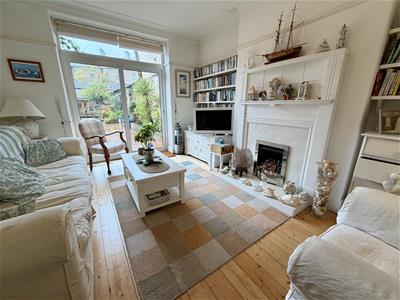 4.40 x 3.27 (14'5" x 10'8")A naturally light room with double glazed patio doors overlooking the rear garden. Ornate painted timber surround fireplace with marble stone inlay and hearth and with a fitted gas fire. Book shelving to the alcoves either side, exposed timber floor boards, cornice, picture rail and radiator.
4.40 x 3.27 (14'5" x 10'8")A naturally light room with double glazed patio doors overlooking the rear garden. Ornate painted timber surround fireplace with marble stone inlay and hearth and with a fitted gas fire. Book shelving to the alcoves either side, exposed timber floor boards, cornice, picture rail and radiator.
Morning Room
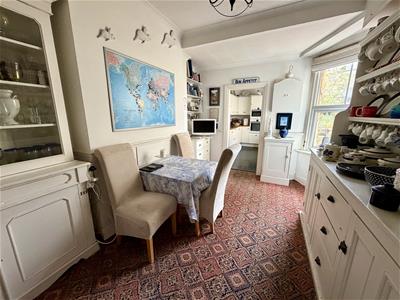 4.50 x 2.56 (14'9" x 8'4")Adjoining the kitchen and with ample room for a breakfast table, radiator.
4.50 x 2.56 (14'9" x 8'4")Adjoining the kitchen and with ample room for a breakfast table, radiator.
Kitchen
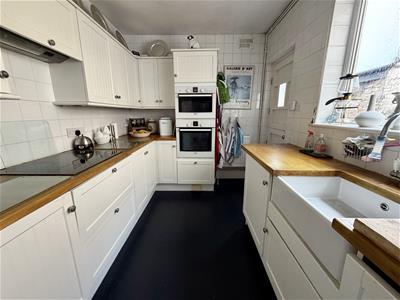 3.69 x 2.38 (12'1" x 7'9")Having a comprehensive range of base and wall units to 3 walls in a white laminate finish with solid timber worktop surfaces and fully tiled walls. Eye level Bosch double oven, Bosch hob with extractor over, fitted dishwasher. Ceiling downlights, radiator. timber stable door to the rear garden.
3.69 x 2.38 (12'1" x 7'9")Having a comprehensive range of base and wall units to 3 walls in a white laminate finish with solid timber worktop surfaces and fully tiled walls. Eye level Bosch double oven, Bosch hob with extractor over, fitted dishwasher. Ceiling downlights, radiator. timber stable door to the rear garden.
First Floor Landing
Staircase to the second floor, ceiling cornice, picture and dado rails.
Lounge
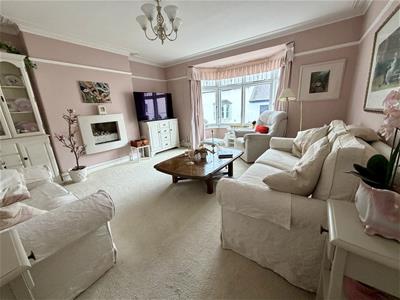 4.52 x 4.46 (14'9" x 14'7")A naturally light room with a wide front bay window with stained glass decoration. Contemporary inset gas fire, tv and telephone connections, radiator, ceiling cornice and picture rail.
4.52 x 4.46 (14'9" x 14'7")A naturally light room with a wide front bay window with stained glass decoration. Contemporary inset gas fire, tv and telephone connections, radiator, ceiling cornice and picture rail.
Bedroom 1
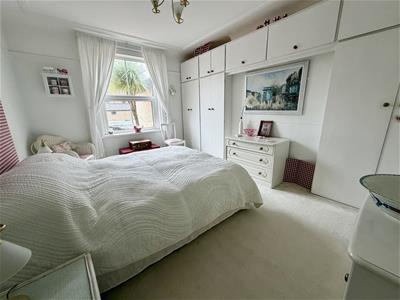 4.36 x 3.25 (14'3" x 10'7")With rear aspect double glazed window. Fitted wardrobes and cupboards to one wall, cornice and picture rail. Radiator.
4.36 x 3.25 (14'3" x 10'7")With rear aspect double glazed window. Fitted wardrobes and cupboards to one wall, cornice and picture rail. Radiator.
Shower Room
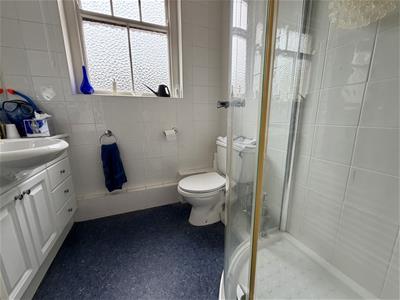 3.24 x 1.58 (10'7" x 5'2")With fully tiled walls and a wide shower enclosure with spa jet fitting to a twin head shower control. Vanity unit with inset wash basin and cupboards under and large wall mirror over with shaver point. WC. Bank of linen storage cupboards, towel radiator.
3.24 x 1.58 (10'7" x 5'2")With fully tiled walls and a wide shower enclosure with spa jet fitting to a twin head shower control. Vanity unit with inset wash basin and cupboards under and large wall mirror over with shaver point. WC. Bank of linen storage cupboards, towel radiator.
Separate WC
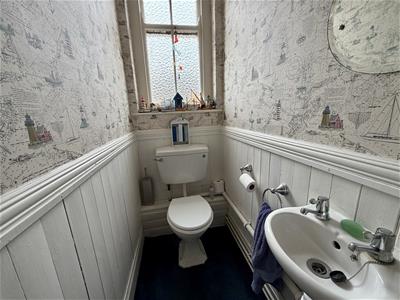 With wash hand basin and WC.
With wash hand basin and WC.
Second Floor Landing
Bedroom 2
 4.56 x 4.26 (14'11" x 13'11")With the original front window with stained glass decoration, large bank of fitted wardrobes to one wall, cornice and picture rail radiator.
4.56 x 4.26 (14'11" x 13'11")With the original front window with stained glass decoration, large bank of fitted wardrobes to one wall, cornice and picture rail radiator.
Bedroom 3
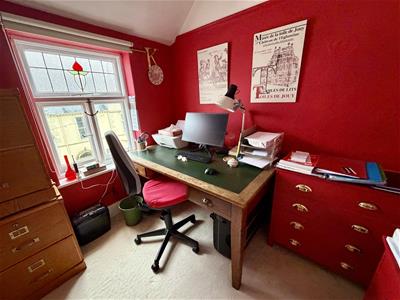 2.55 x 2.12 (8'4" x 6'11")Presently used as a study with wall shelving, cornice, picture rail, radiator.
2.55 x 2.12 (8'4" x 6'11")Presently used as a study with wall shelving, cornice, picture rail, radiator.
Bedroom 4
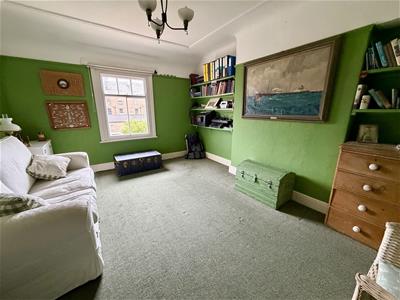 4.49 x 3.40 (14'8" x 11'1")Fitted wall shelving, cornice, picture rail and radiator.
4.49 x 3.40 (14'8" x 11'1")Fitted wall shelving, cornice, picture rail and radiator.
Bathroom
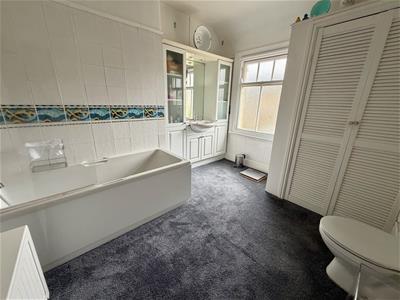 3.29 x 2.65 (10'9" x 8'8")Having a panelled bath with thermostatic shower over and glazed shower screen, as well as a mixer tap shower attachment. Vanity unit with inset wash hand basin and cupboards under and to either side, and also with large mirror over with light. WC, radiator. Cupboard housing a Worcester gas central heating boiler as well as an unvented hot water tank.
3.29 x 2.65 (10'9" x 8'8")Having a panelled bath with thermostatic shower over and glazed shower screen, as well as a mixer tap shower attachment. Vanity unit with inset wash hand basin and cupboards under and to either side, and also with large mirror over with light. WC, radiator. Cupboard housing a Worcester gas central heating boiler as well as an unvented hot water tank.
Outside
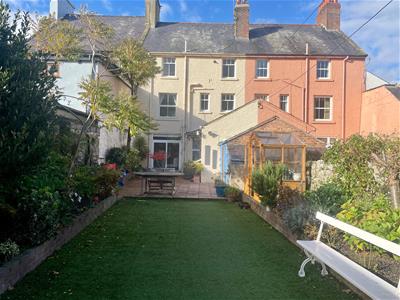 Front foreyard with tiled finish and gate to Castle Street.
Front foreyard with tiled finish and gate to Castle Street.
To the rear is a very spacious garden enjoying a good amount of privacy, and with a large paved patio enjoying a sunny southerly aspect. Beyond the patio is a low maintenance lawn area with an artificial grass covering, and with pathway to the Garage. To both sides of the garden are two wide flower borders with a selection of shrubs, bushes and small trees. At the bottom of the garden there is a further hard standing area with a timber Summer House 2.3 x 1.5 with glazed doors and electric connection.
In addition there is an Outside WC, coal shed and timber Greenhouse.
Utility Room
2.04 x 1.53 (6'8" x 5'0")To the rear garden close to the kitchen and with base and wall storage units, worktop surface and space for a washing machine.
Double Garage
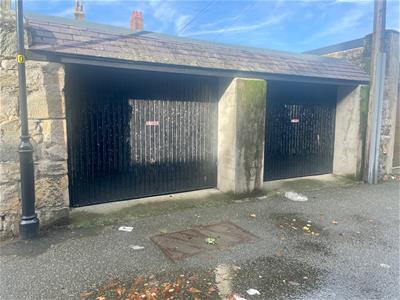 6.78 x 6.28 (22'2" x 20'7")With two electric up and over vehicle doors with access off a service lane to the rear. Power and light provided.
6.78 x 6.28 (22'2" x 20'7")With two electric up and over vehicle doors with access off a service lane to the rear. Power and light provided.
Services
All mains services connected.
Gas fired central heating system.
Tenure
The property is understood to be Freehold and this will be confirmed by the Vendor's conveyancer.
The property is within a Conservation Area.
Council Tax
Band F.
Energy Certificate
Band D.
Energy Efficiency and Environmental Impact
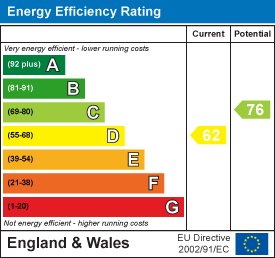
Although these particulars are thought to be materially correct their accuracy cannot be guaranteed and they do not form part of any contract.
Property data and search facilities supplied by www.vebra.com
