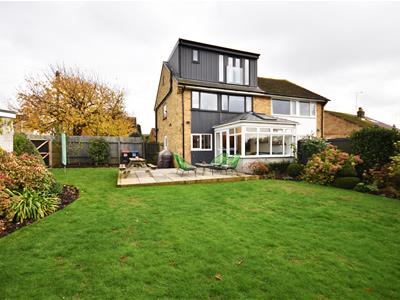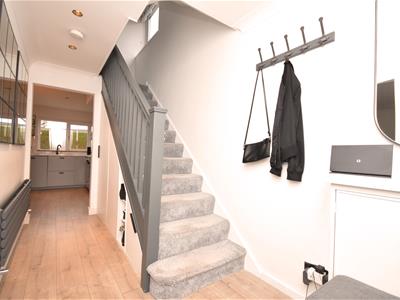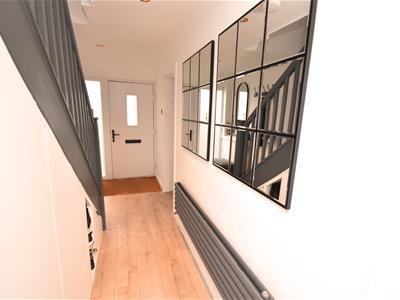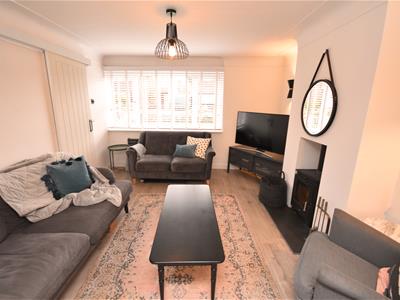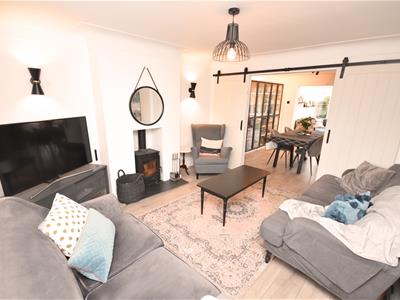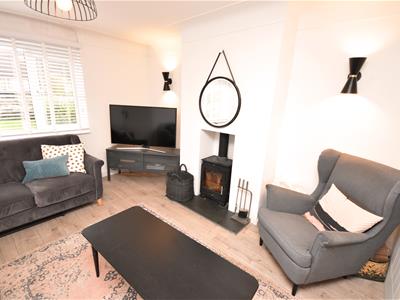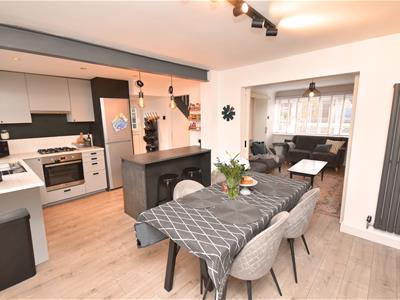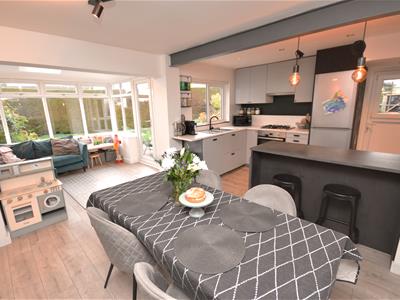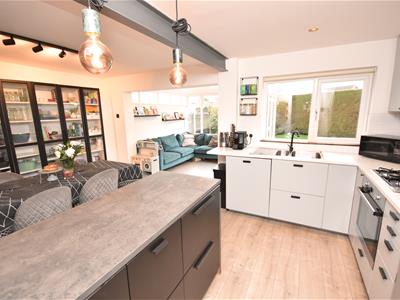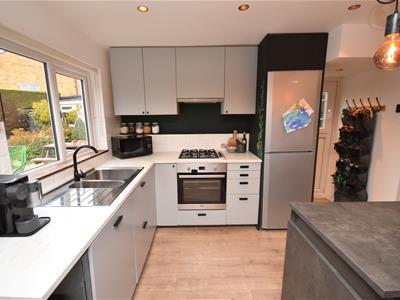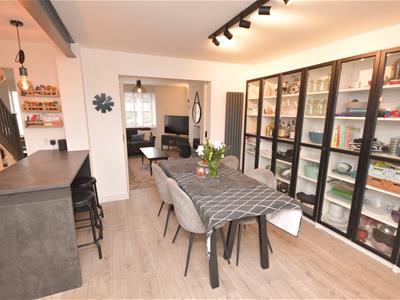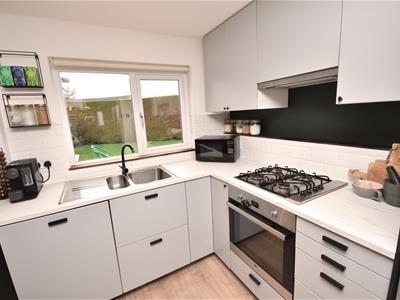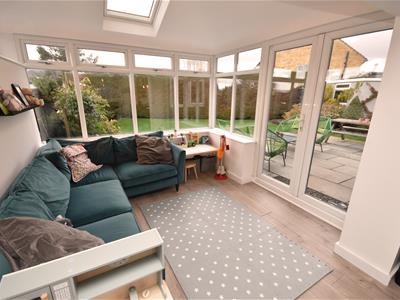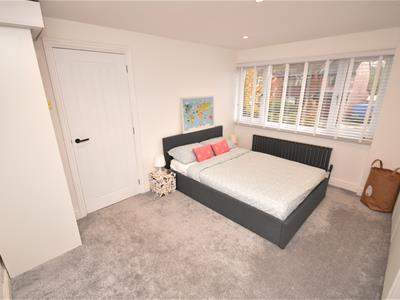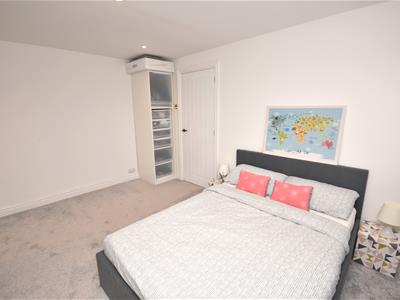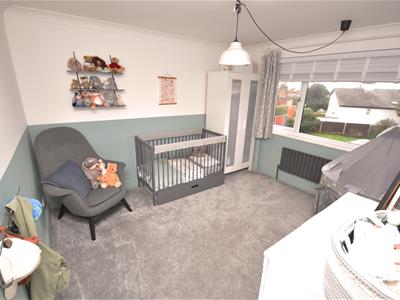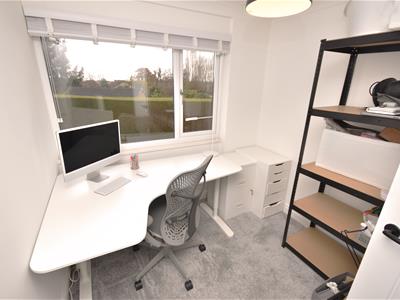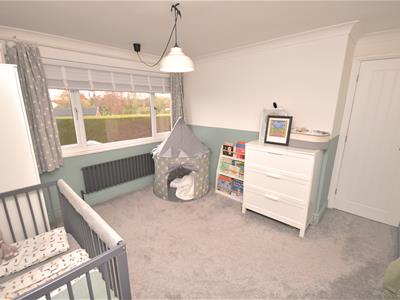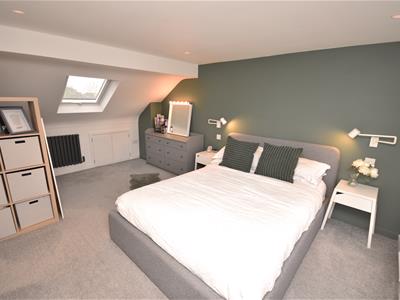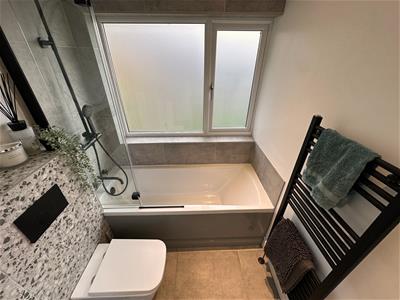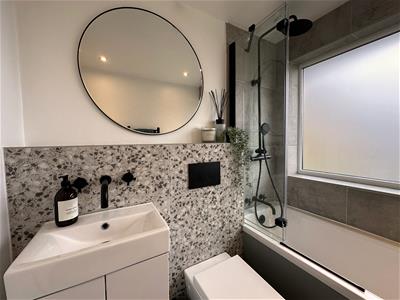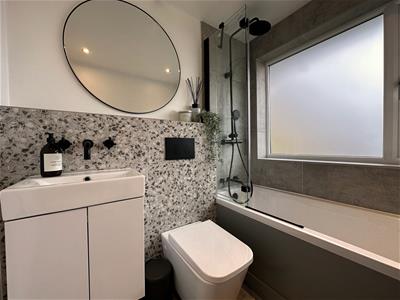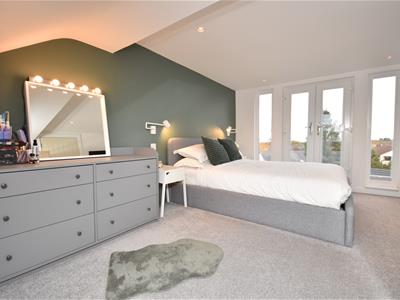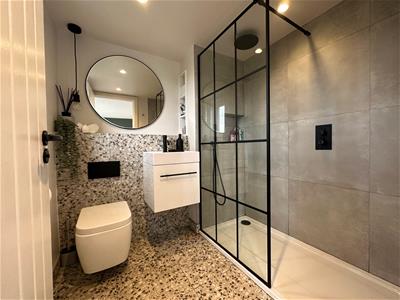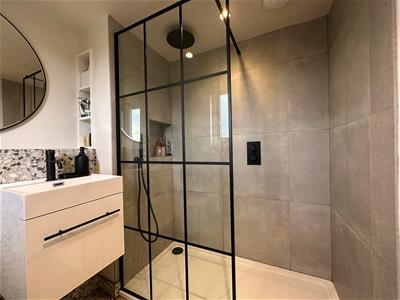Hewitt Adams
23 High Street
Neston
CH64 0TU
Ashtree Drive, Little Neston
Offers Over £375,000
4 Bedroom House - Semi-Detached
- No Onward Chain
- Stunning South Facing Rear Garden
- Four Well Proportioned Bedrooms
- Two Bathrooms
- Off Road Parking
- Sought After Location
- Woodfall Primary School Catchment
- GCH
- Double Glazed Throughout
- A Must View Property
*** No Onward Chain - Stunning Views of The Welsh Hills - Skilfully Converted Loft Space ***
Hewitt Adams are delighted to welcome to the market for sale this impressive four bedroom semi detached house on Ashtree Drive in Little Neston. A short distance from excellent local amenities, transport links and fantastic school catchment area including Woodfall Primary School. The property has been renovated to an exceptional standard, with the works including a fabulous loft extension that offers an En-Suite with breath-taking views of the Welsh Hills.
In brief the ground floor of the property consists of: Hallway, Lounge, Open Plan Kitchen / Diner and Sun Room. The first floor has three Bedrooms and a Bathroom and the second floor has the Master Bedroom with En-Suite.
Externally there is a single Garage to the side of the property with Parking for two cars in front, a beautifully kept front garden, gated access leading to the rear. To the rear of the property there is a south facing and generous garden which is mainly laid to lawn with secure boundaries, and stocked borders. The garden also offers a high degree of privacy. There is also a pretty side garden with a paved patio, lawn and stocked borders.
Entrance
Composite front door to the Hallway.
Hallway
Laminate flooring, radiator, inset spot lights, meter cupboard, staircase with built in storage units.
Lounge
3.81mx3.53m (12'06x11'07)Window to the front elevation with fitted blinds, Log burner with tiled hearth, radiator, wall lights, sliding double doors to the open plan Kitchen/Diner.
Kitchen/Diner
5.44mx3.33m (17'10x10'11)Wall and base units with worktops, breakfast bar, tiled splash back to the walls, inset sink and drainer with mixer tap, electric oven, gas hob and extractor fan, dishwasher, inset spot lights and drop down feature pendant lighting, laminate flooring, open to the Sun Room
Sun Room
2.97mx2.87m (9'09x9'05)Windows to three elevations, French doors allowing direct access to the Garden, Velux sky light, radiator, laminate flooring.
Landing
Window to the side elevation.
Bedroom 2
4.01mx3.33m (13'2x10'11)Window to the front elevation with fitted blinds, radiator, inset spot lights.
Bedroom 3
3.63mx3.00m (11'11x9'10)Window to the rear elevation with views of the Welsh hills and with fitted blinds, radiator.
Bedroom 4
2.54mx2.34m (8'04x7'08)Window to the rear elevation with views of the Welsh hills and with fitted blinds, radiator.
Bathroom
Bath with mixer tap and shower, folding glass shower screen, wall hung WC, wall hung vanity unit with mixer tap, tiled walls and floor, heated towel radiator, window to the front elevation.
Landing
Window to the side elevation.
Master Bedroom
Juliet balcony to the rear elevation with views of the Welsh hills and with fitted blinds, Velux window to the front elevation, radiator, inset spot lights and wall lights, eaves storage cupboards.
En-Suite
Walk in shower cubicle with thermostatic shower, wall hung WC, wall hung vanity unit with mixer tap, tiled walls and floor, window to the rear elevation, heated towel radiator.
Externally - Front Elevation
Mainly laid to lawn with a pathway leading to the front door.
Externally - Rear Elevation
A wrap around landscaped Garden that enjoys the sun throughout the day, Indian stone patio area, immaculate borders with planted shrubbery and established privacy hedges.
Garage & Parking
Single garage with two Parking spaces in front.
(no power and light in the garage)
Energy Efficiency and Environmental Impact
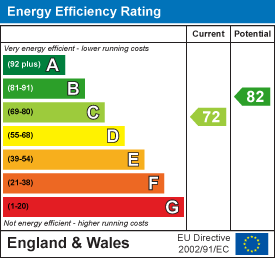
Although these particulars are thought to be materially correct their accuracy cannot be guaranteed and they do not form part of any contract.
Property data and search facilities supplied by www.vebra.com

