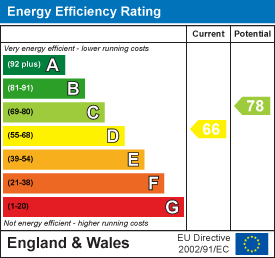.png)
55 High Street
Cowbridge
Vale of Glamorgan
CF71 7AE
10 Ewenny Road, Wick, Nr Cowbridge, Vale of Glamorgan, CF71 7QA
Guide Price £375,000
4 Bedroom House - Semi-Detached
- A delightful, extended, semi-detached house in the popular Village of Wick.
- Four-bedroom property offering 1,240 sq ft of accommodation.
- Lounge with log burner and open plan kitchen-diner plus home office.
- Utility and WC.
- Four bedrooms - three doubles and one single - and contemporary shower room.
- Driveway parking available for two vehicles.
- Generous front and rear gardens which have been well-landscaped with veg patch, fruit trees and large terrace.
- EPC Rating D.
Nestled in the charming village of Wick, near Cowbridge in the picturesque Vale of Glamorgan, this delightful semi-detached house offers a perfect blend of comfort and space for family living. An extended four-bedroom property offering 1,240 sq ft of accommodation to include; a cosy lounge with log burner, an open plan kitchen-diner and a useful home office, plus utility and WC. To the first floor, the four bedrooms are a good size offering three double rooms and a single room, plus a contemporary shower room. Driveway parking is available for two vehicles, and there are generous front and rear gardens which have been well-landscaped with veg patch, fruit trees and large terrace. EPC Rating D.
SITUATION
The village of Wick is positioned within attractive countryside and is a short distance from the heritage coastline, with its beautiful cliff top walks and mixture of sandy and stony beaches. Wick is one of the more self-contained villages in the Vale of Glamorgan and contains a number of period houses, a local shop, coffee house and post office, Church in Wales Primary School, two public houses, church, village hall, village green and local rugby and cricket clubs. Although enjoying the benefits of a rural community, the village is accessible to the towns of Cowbridge and Llantwit Major which both include a good range of retail facilities, and to the town of Bridgend (some 7 miles) which offers a comprehensive commercial, retail and leisure amenities.
ABOUT THE PROPERTY
Within a few yards of the centre of the Village, this semi-detached family home offers spacious accommodation and a lovely, mature garden.
The entrance porch is a new addition to this property, allowing space for shoes and cloaks, which opens directly into the hallway. A staircase from here leads to the first floor with useful understairs storage cupboard.
The lounge is a generous size reception room with a log burner nestled into the chimney, making a wonderful central feature, and offers a rear-facing windows enjoying a lovely outlook over the garden.
Adjacent to here is the open plan kitchen dining room - the heart of this well-presented home - which provides a shaker-style kitchen with complementary work surfaces. The 'Hotpoint' gas cooker is to remain within the peninsular, and there is also space for a freestanding fridge. The kitchen connects seamlessly to the dining area which has been fitted with slate floor tiles, and offers sliding patio doors onto the rear terrace. Beyond the kitchen is a utility room which provides plumbing for appliances and houses the Glow Worm gas boiler, along with a neat 2-piece WC, There is also side access connecting the front and rear garden. Completing the ground floor accommodation is a home office which enjoys a rear facing aspect.
To the first floor, the landing provides access to the loft and there is a deep fitted laundry closet. There are four bedrooms to the first floor, with three double sized rooms and the forth single bedroom. Each room shares access into a full renovated family shower room, complete with walk-in shower, fully tiled walls and flooring and fitted vanity unit.
GARDENS AND GROUNDS
10 Ewenny Road is accessed from the Village lane connecting Wick to Ewenny/Corntown, and has access onto a double concrete driveway, with gated access provided to the rear garden. The gated, front garden has been planted with pretty colourful borders and is enclosed by a newly-built wall. To the rear of the property is a fully landscaped, generous garden offering a quality flagstone patio area which is ideal to enjoy the sunny, south-facing aspect. Beyond the terrace is a mature lawn space, with several raised planted borders, fruit trees, and a large successful vegetable patch. Both the storage shed, and potting shed are to remain. To the bottom of the garden is a gate providing access to a shared rear courtyard.
ADDITIONAL INFORMATION
Freehold. All mains services connected. Gas-fired combi heating (fitted 2019). Council tax band D.
Energy Efficiency and Environmental Impact

Although these particulars are thought to be materially correct their accuracy cannot be guaranteed and they do not form part of any contract.
Property data and search facilities supplied by www.vebra.com



























