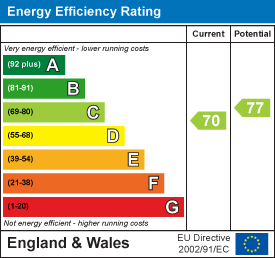Walmersley Old Road, Bury
£350,000
3 Bedroom House - Semi-Detached
- Stunning Three Bed Semi-Detached Home
- Downstairs WC
- Three Generously Sized Double Bedrooms
- Double Driveway
- Not Overlooked to Front or Rear & Countryside Views to Front
- Viewing Essential
- Easy Access To Motorway & Major Commuter Routes
- Tenure Leasehold
- Council Tax Band C
- EPC Rating C
SPACIOUS THREE-BEDROOM SEMI-DETACHED HOME - SOLD WITH NO ONWARD CHAIN
Nestled on Walmersley Old Road in the charming town of Bury, this delightful semi-detached house presents an ideal opportunity for families seeking a spacious and well-appointed home. With two generously sized reception room/dining area both with bi fold doors leading to the garden this property boasts an abundance of natural light, creating a warm and inviting atmosphere throughout.
The well-equipped kitchen connects to an adjoining dining room, making it perfect for family meals and entertaining guests. Additionally, the convenience of a downstairs WC and utility room enhances the practicality of this home, catering to the needs of modern family life.
Upstairs, you will discover three well-proportioned double bedrooms, two of which feature fitted storage, ensuring ample space for personal belongings. Each room is designed to provide comfort and tranquillity, making it a perfect retreat at the end of a busy day.
The enclosed rear garden is a true highlight, complete with a lovely decking area and hot tub that invites outdoor relaxation and social gatherings. This space is ideal for children to play or for hosting summer barbecues with friends and family.
Furthermore, the property offers a double driveway for off-road parking for multiple vehicles at the front, adding to the convenience and appeal of this home. With its spacious layout and thoughtful design, this semi-detached house is perfect for a large family looking to settle in a friendly community. Do not miss the chance to make this wonderful property your new home.
For the latest upcoming properties, make sure you are following our Instagram @keenans.ea and Facebook @keenansestateagents
Ground Floor
Entrance
Composite door to porch.
Porch
2.44m x 0.89m (8' x 2'11)UPVC double glazed frosted window, tiled effect flooring and UPVC double glazed frosted door to hall.
Hall
3.02m x 1.80m (9'11 x 5'11)Central heating radiator, smoke alarm, wood effect flooring, stairs to first floor and door to reception room.
Reception Room
5.46m x 5.41m (17'11 x 17'9)UPVC double glazed window, two central heating radiators, inset feature gas fire, spotlights, wood effect flooring, door to kitchen and UPVC double glazed bi folding doors to rear.
Kitchen
4.14m x 2.24m (13'7 x 7'4)UPVC double glazed window, wall and base units, wood work tops and upstands, composite one and a half sink and drainer with mixer tap, integrated four ring electric hob with extractor fan, glass splash back, integrated oven and microwave, integrated dishwasher and fridge freezer, spotlights, tiled effect flooring, doors to under stairs storage, dining room and rear.
Dining Room
3.78m x 2.69m (12'5 x 8'10)Two UPVC double glazed windows, two electric radiators, UPVC double glazed bi folding doors to rear and door to further hall.
Further Hall
1.12m x 0.91m (3'8 x 3')Tiled effect flooring, doors to WC and utility/garage.
WC
1.80m x 1.12m (5'11 x 3'8)Central heating towel rail, dual flush WC, wall mounted wash basin with mixer tap, part tiled elevation, extractor fan, spotlights and tiled effect flooring.
Utility/Garage
3.48m x 2.84m (11'5 x 9'4)Plumbed for washing machine, space for dryer, space for fridge freezer, wood effect flooring and garage door.
First Floor
Landing
3.89m x 0.86m (12'9 x 2'10)UPVC double glazed window, smoke alarm, loft access, doors to three bedrooms, bathroom and storage.
Bedroom One
4.32m x 2.79m (14'2 x 9'2)UPVC double glazed window, central heating radiator and fitted wardrobes.
Bedroom Two
3.38m x 2.59m (11'1 x 8'6)UPVC double glazed window and central heating radiator.
Bedroom Three
2.90m x 3.02m (9'6 x 9'11)UPVC double glazed window, central heating radiator, integrated storage and wood effect flooring.
Bathroom
2.06m x 1.60m (6'9 x 5'3)UPVC double glazed frosted window, central heating towel rail, dual flush WC, vanity top wash basin with mixer tap, tiled panel bath with mixer tap and rinse head, overhead direct feed shower, tiled elevation, tiled effect flooring and spotlights.
External
Front
Laid to lawn garden, bedding areas, mature shrubs, paved double driveway and EV charging point.
Rear
Enclosed laid to lawn garden with bedding areas, mature shrubs, decking and hot tub.
Energy Efficiency and Environmental Impact

Although these particulars are thought to be materially correct their accuracy cannot be guaranteed and they do not form part of any contract.
Property data and search facilities supplied by www.vebra.com




































