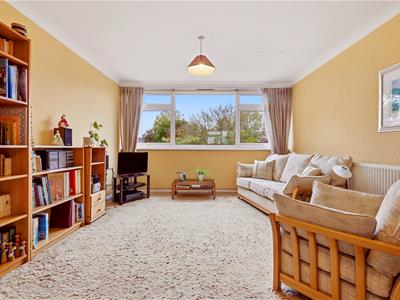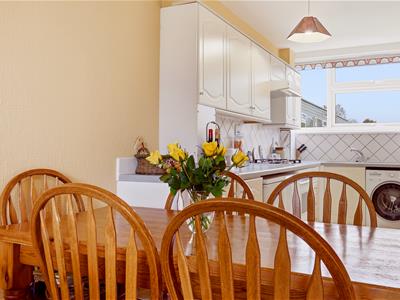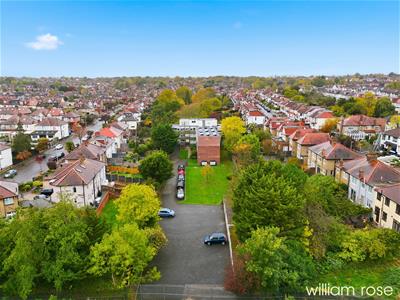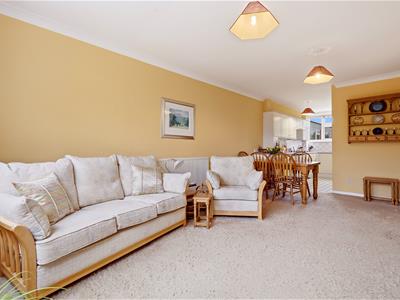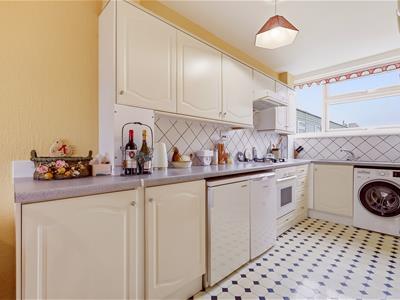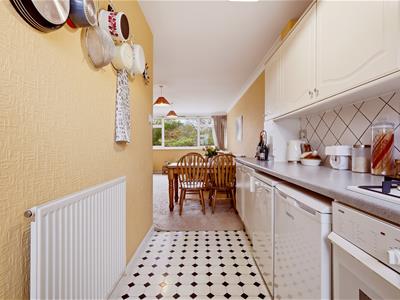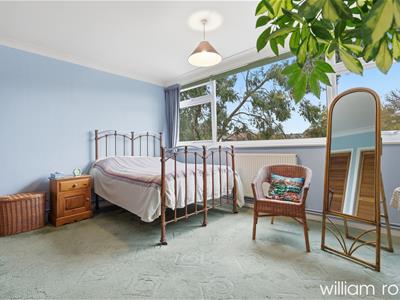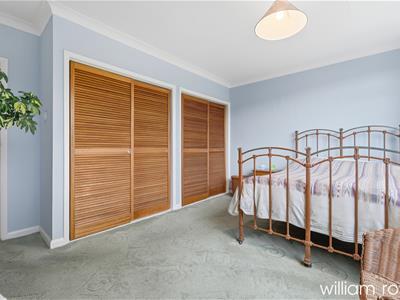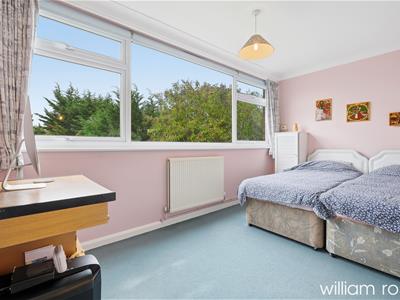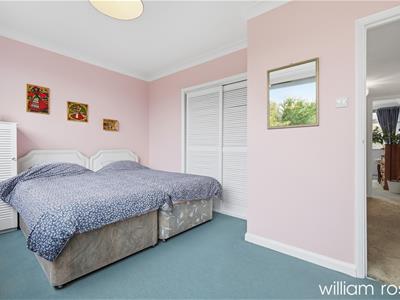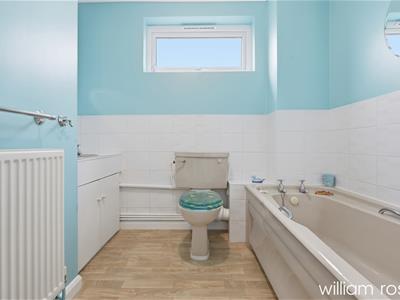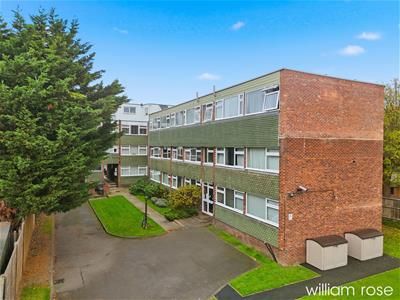Cavendish Avenue, Woodford Green
Offers Over £365,000
2 Bedroom Apartment
- Two double bedrooms
- Second floor
- Fitted kitchen
- Family bathroom
- Chain free
- Garage en-bloc
- Residents’ parking
- Communal gardens
- Quiet private block
- Convenient location
Located within the sought-after Valley Court development on Cavendish Avenue, this well-presented two-bedroom apartment offers a perfect blend of comfort, practicality and convenience. Situated on the second floor, the property enjoys a peaceful position within a smaller section of the block that houses just two apartments—providing an added sense of privacy and exclusivity.
Stepping inside, the hallway leads to a spacious reception/kitchen/diner, providing an ideal open-plan living and entertaining space. The fitted kitchen is well-appointed with ample storage and work surfaces. The apartment features two generously sized double bedrooms, both offering excellent natural light and built-in storage. A family bathroom serves the home, complemented by additional storage cupboards in the hallway for everyday practicality. The apartment also benefits from a garage en-bloc, residents’ parking and access to well-maintained communal gardens, creating an inviting and well-rounded living environment.
Valley Court enjoys a convenient location within easy reach of local shops, cafes and transport links. The area is well-connected, offering quick access to two nearby Central line stations and major road routes, including the M11, M25 and A406. With a welcoming community atmosphere, attractive surroundings and proximity to essential amenities, this location perfectly balances suburban peace with accessibility—making it ideal for professionals, downsizers or investors alike.
Offered chain-free, the property is also close to green spaces, including Epping Forest. Several highly-regarded schools are nearby.
Property Information / Disclaimer
LEASEHOLD
Lease Length: 108 years remaining
Service charge: £750 per annum
Ground rent: £200 per annum
EPC: D
Council Tax Band: (Redbridge)
All the information provided about this property does not constitute or form part of an offer or contract, nor may it be regarded as representations. All interested parties must verify accuracy and your solicitor must verify tenure/lease information, fixtures & fittings and, where the property has been extended/converted, planning/building regulation consents. All dimensions are approximate and quoted for guidance only as are floor plans which are not to scale, and their accuracy cannot be confirmed. Reference to appliances and/or services does not imply that they are necessarily in working order or fit for the purpose.
Energy Efficiency and Environmental Impact

Although these particulars are thought to be materially correct their accuracy cannot be guaranteed and they do not form part of any contract.
Property data and search facilities supplied by www.vebra.com


