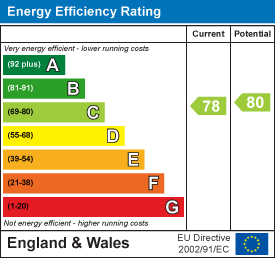
8 The Cross
Neston
Cheshire
CH64 9UB
Orchard Drive, Little Neston, Neston
O.I.R.O £415,000 Sold (STC)
4 Bedroom House - Detached
- Spacious Four Bedroom Detached Family Home
- Virtual Tour Available
- Four Double Bedrooms With Fitted Wardrobes
- Family Bathroom And En-Suite
- Utility Room
- Double Glazing, Central Heating And Solar Panels
- Parking For Multiple Vehicles
- Double Garage
- Large Plot With Stunning Wrap Around Gardens
- Peaceful Cul-De-Sac Location
Vista Abode are delighted to showcase this spacious four bedroom detached property.
Virtual Tour Available
This is a rare opportunity to purchase a spacious detached home set in a third of an acre. This is a truly unique property brimming with potential, perfect for those looking to enjoy the peace and quiet of village life.
Nearby is the historic market town of Neston which offers a variety of shops, cafes and restaurants. The location also offers reputable schools, including Woodfall Primary, excellent transport links and green spaces, with The Wirral Way, Ness Gardens and Burton Mere being close by.
This immaculately presented home is offered to the market chain free. With the benefit of a very versatile floorplan, promising generous and well-proportioned accommodation throughout, the property is sure to appeal to many buyers with internal inspection essential to appreciate all this home has to offer.
Internally, the property consists of a hallway, downstairs WC, a spacious living room with patio doors leading through to the rear garden, a separate dining room, fitted kitchen, and a convenient utility room. There are four bright spacious bedrooms, en-suite to master, a family bathroom, and separate W.C. The property has the benefit of gas central heating, double glazing and solar panels
Externally, to rear of the property there is an extensive, private mature garden with an Indian stone patio area. To the front there is parking for multiple vehicles and a double garage.
This immaculately presented home is brimming with potential and must be viewed to be truly appreciated. Whether you're upsizing, relocating, or simply seeking a peaceful retreat, this property ticks all the boxes.
Entrance hallway
Down stairs WC
Living Room
6.35m x 3.51m (20'10 x 11'6)Windows to front elevation, gas fire, radiators, patio window to rear garden.
Dining Room
4.98m x 3.05m (16'4 x 10'0)Radiator and patio doors to the rear garden.
Kitchen
3.10m x 3.02m (10'2 x 9'11)Wooden base and wall units, granite worktops, integrated appliances including a double oven, microwave, five burner hob, dishwasher and sink. Window to rear garden.
Utility Room
2.06m x 1.63m (6'9 x 5'4)
Master Bedroom
3.61m x 3.43m (11'10 x 11'3)Window to front elevation and fitted wardrobes.
En-Suite
1.83m x 1.75m (6'0 x 5'9)Vanity sink unit, walk in shower, WC and towel radiator.
Bedroom 2
3.07m x 2.74m (10'1 x 9'0 )Window to side elevation and fitted wardrobes.
Bedroom 3
3.07m x 2.77m (10'1 x 9'1 )Window to rear elevation and fitted wardrobes.
Bedroom 4
2.95m x 2.67m (9'8 x 8'9 )Window to rear elevation and fitted wardrobes.
Family Bathroom
2.11m x 1.75m (6'11 x 5'9 )Window to rear elevation bath with over shower, sink and WC.
Double Garage
5.38m x 5.23m (17'8 x 17'2 )
Energy Efficiency and Environmental Impact

Although these particulars are thought to be materially correct their accuracy cannot be guaranteed and they do not form part of any contract.
Property data and search facilities supplied by www.vebra.com























