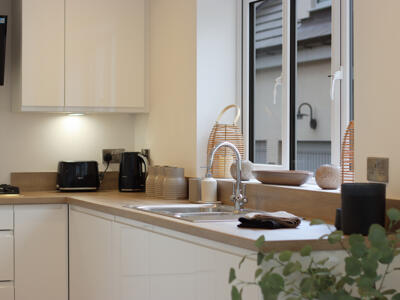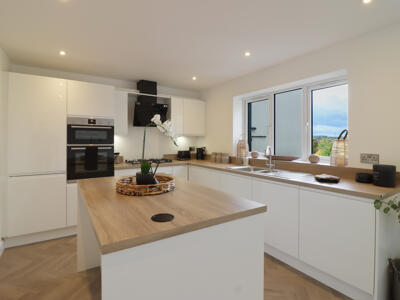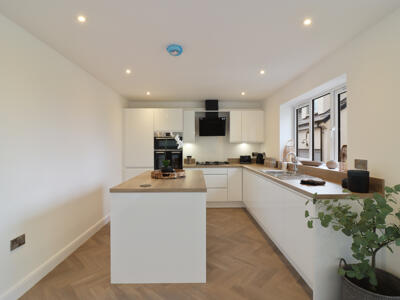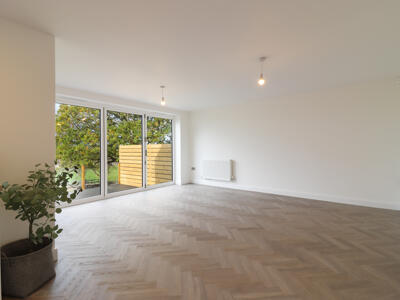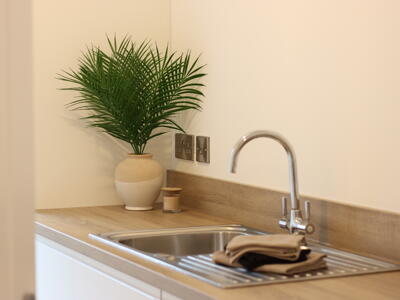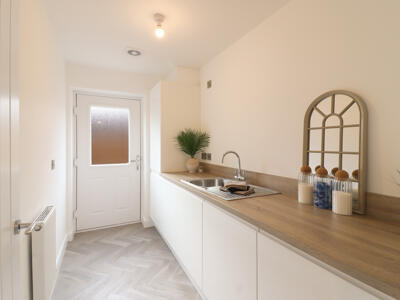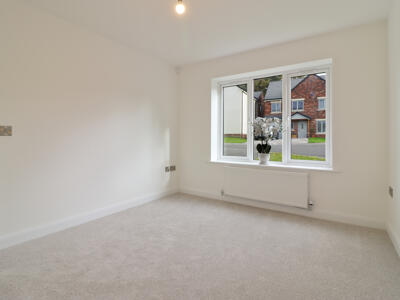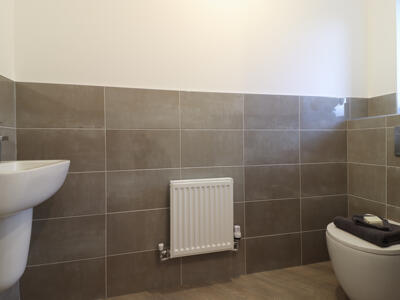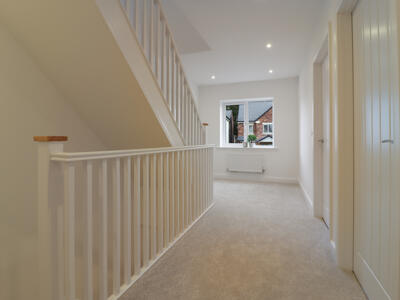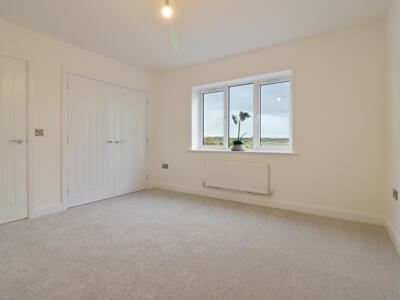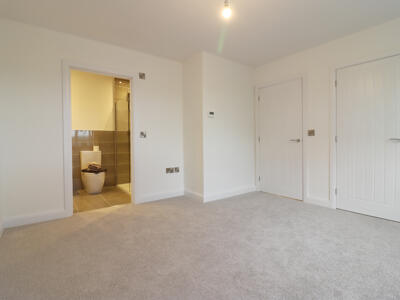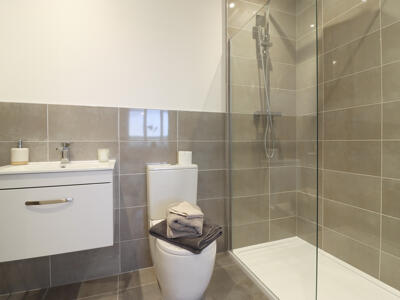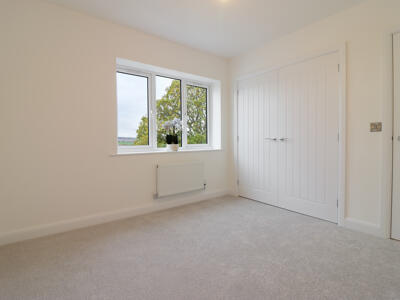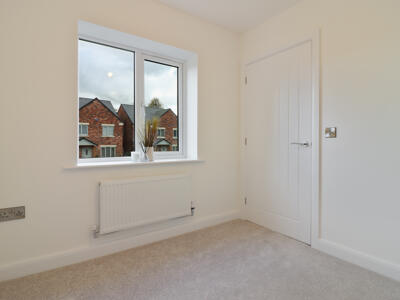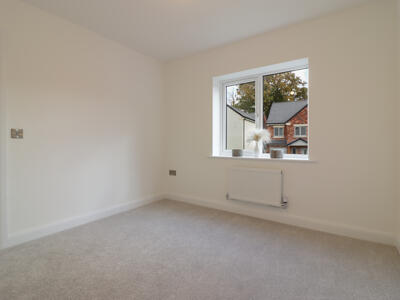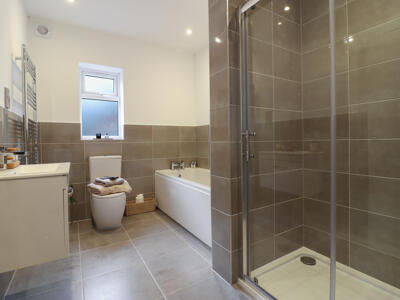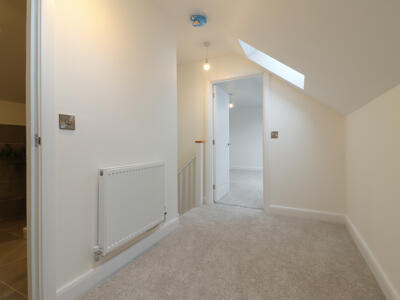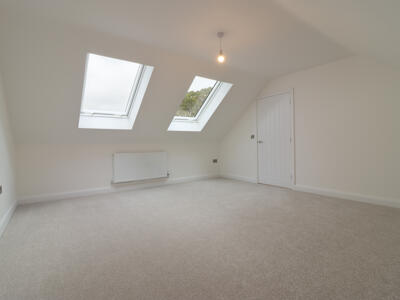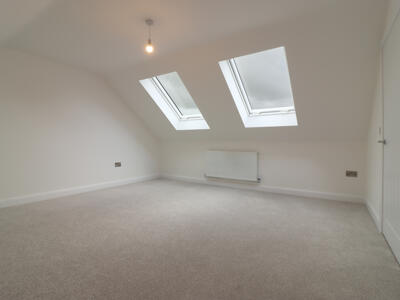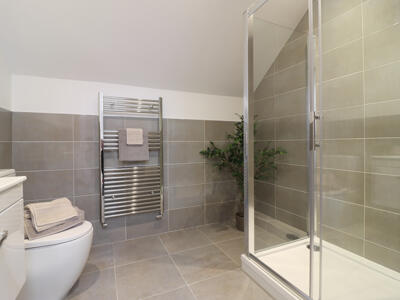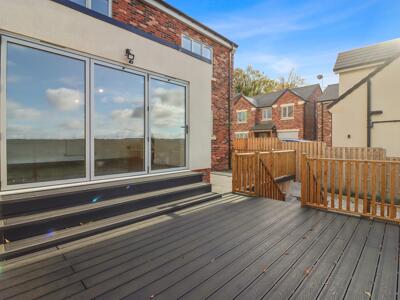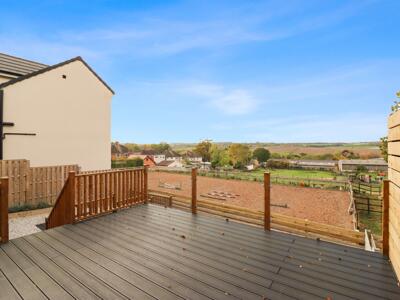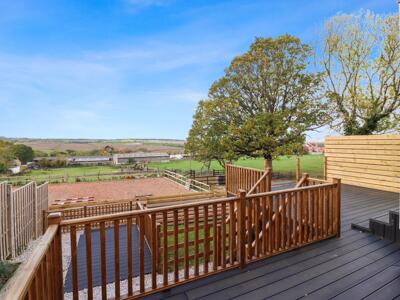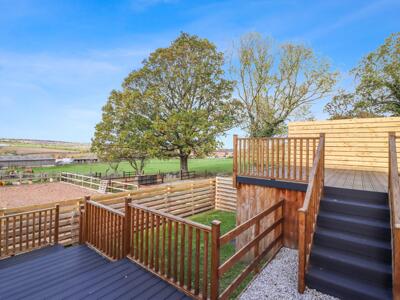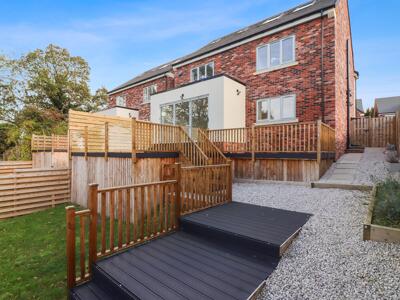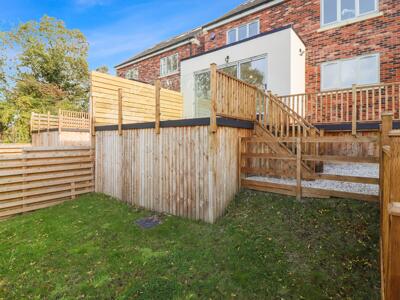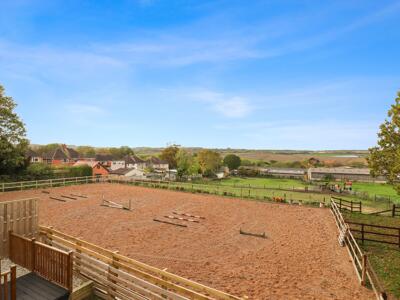.gif)
Unit 11
The Glass Yard
Sheffield Road
Chesterfield
Derbyshire
S41 8JY
Rectory Grove, Duckmanton
Offers Around £470,000
5 Bedroom House - Detached
- Detached New Build Family House
- Private Cul De Sac Location
- Conveniently Placed
- Many Developer Extras Included
- Entrance Hall, Lounge,
- Open Plan Living Kitchen Diner with Bi Fold Doors on to the Terrace
- Utility & D/st WC Room
- FIVE Bedrooms, x2 With Ensuite and Family Bathroom
- Gardens, Driveway & Garage
- 10 Year ICW Warranty
Welcome to Rectory Grove, an exclusive cul de sac of just eight exceptional detached family residences, each meticulously designed to offer a harmonious blend of sophistication, space and serenity!
Rectory Grove is perfectly positioned for modern living, with easy commuting into Chesterfield town centre and within easy reach of junction 29a of the M1, providing swift access to Derby, Nottingham and Sheffield.
Developer upgrades include; Herringbone LVT flooring and premium carpets throughout, brushed chrome/grey sockets and switches, J Pull kitchen and utility cabinets, pop-up island power point, vanity units to bathrooms with matching bath panel, rainfall showers, bathroom floor tiles, built-in wardrobes and fully enclosed rear garden fencing.
The living accommodation comprises of: Entrance Hall, Lounge, Open Plan Living KItchen Diner, with Bi Folding Doors on to the Terrace, Utility Room, Ground Floor WC Room. To First Floor; Bedroom with En Suite, Three Further Bedrooms and Family Bathroom. Second Floor with; Landing/Dressing Area, Master Bedroom and En Suite Bathroom.
Outside and to the front a pathway leads to the main entrance, which is framed by a charming canopy porch. A tarmac driveway offers off street parking for two / three vehicles and provides direct access to the garage. To the rear and from the glazed screened terrace, which provides views over the farmland and with steps leading down to an enclosed lawned garden area.
Viewing is By Appointment Only!
Total floor area; 170.8 Sq.M / 1838 Sq.Ft
Entrance Hall
Lounge
3.62 x 3.05 (11'10" x 10'0")
Kitchen Area
3.87 x 3.15 (12'8" x 10'4")
Living Dining Area
5.02 x 4.37 (16'5" x 14'4")
WC Room
Utility Room
3.05 x 1.68 (10'0" x 5'6")
Landing
Bedroom
3.78 x 3.76 (12'4" x 12'4")
En Suite
Bedroom
3.21 x 3.08 (10'6" x 10'1")
Bedroom
3.15 x 3.08 (10'4" x 10'1")
Bedroom
2.56 x 2.46 (8'4" x 8'0")
Bathroom
Second Floor - Landing / Dressing Area
Master Bedroom
5.10 x 4.50 (16'8" x 14'9")
Shower Room
Garage
4.00 x 2.50 (13'1" x 8'2")
10 Year ICW Warranty
A 10-year ICW warranty is a structural warranty for new-build homes provided by International Construction Warranties (ICW), which covers defects in the structure for up to 10 years.
AML
We are subject to the Money Laundering Regulations 2007. AML regulations apply to every business in the financial services sector, so anti-money laundering checks must be carried out by accountants and solicitors, as well as firms in property, insurance, investment and general finance.
We are therefore obliged to verify prospective purchasers.
The cost to do so is £30+vat per named buyer, which covers the cost of obtaining relevant data and any manual checks and monitoring which might be required.
This fee will need to be paid by you in advance of us publishing your property (in the case of a vendor) or issuing a memorandum of sale (in the case of a buyer) and is non-refundable.
The Consumer Protection (Amendment) Regulations 20
Only items referred to in these particulars are included in the sale.
The property was unoccupied at the time it was inspected and we have therefore been unable to verify with the previous occupant that the central heating system, kitchen appliances, shower unit, plumbing installations and electric system are in working order.
No tests or checks have been carried out by ourselves and no warranty can therefore be given.
We are also unable to confirm whether any extensions, alterations or window replacements since 2002 have received the necessary Planning Consent and Building Regulations Approval.
Prospective purchasers are advised to make their own inquiries and investigations before making an offer.
Energy Efficiency and Environmental Impact

Although these particulars are thought to be materially correct their accuracy cannot be guaranteed and they do not form part of any contract.
Property data and search facilities supplied by www.vebra.com


