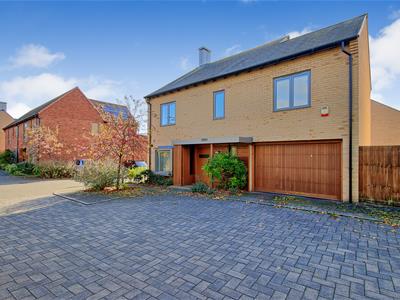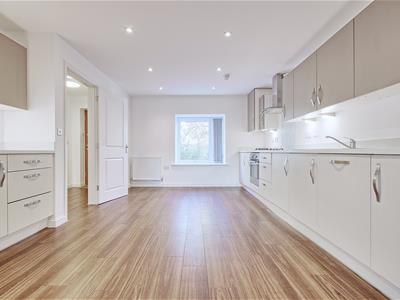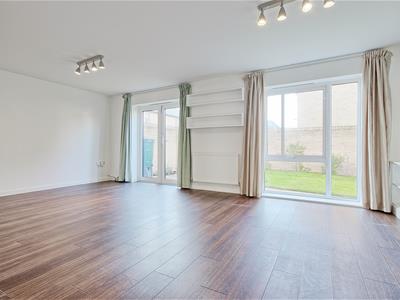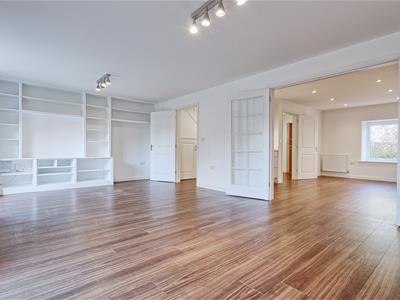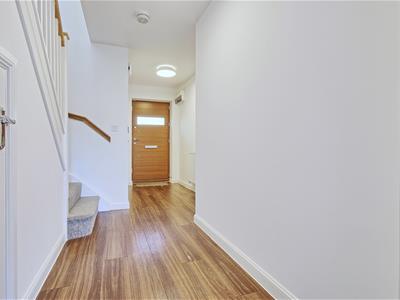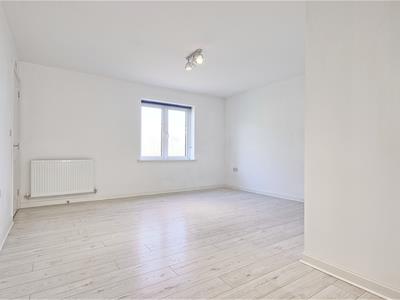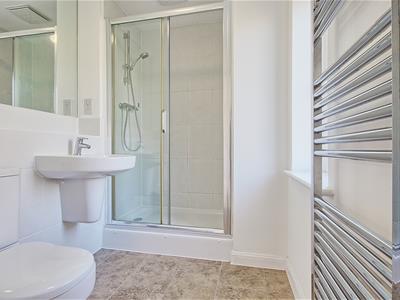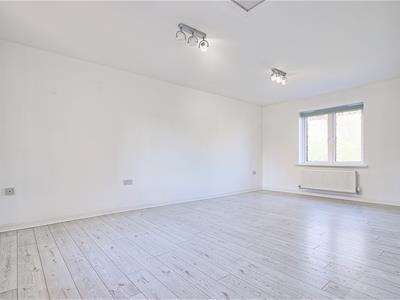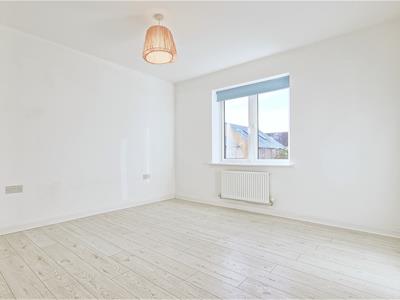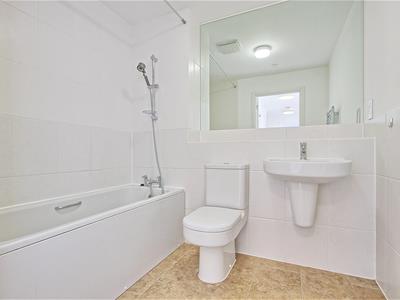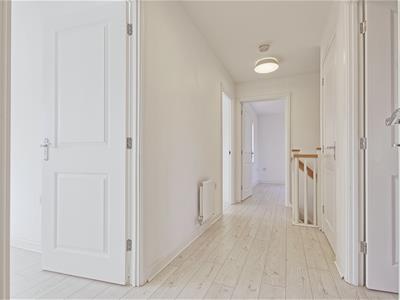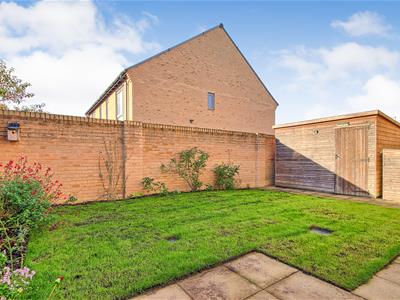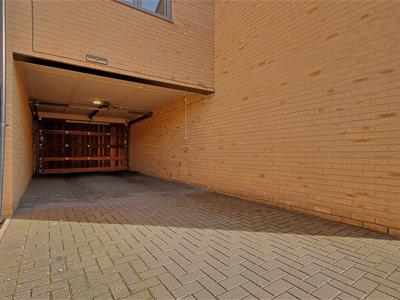
Radcliffe and Rust (Radcliffe and Rust Limited T/A)
Tel: 01223 307898
Email: info@radcliffeandrust.co.uk
Beacon Rise, 150 Newmarket Road
Cambridge
Cambridgeshire
CB5 8AX
Old Mills Road, Trumpington, Cambridge
Guide Price £750,000 Sold (STC)
4 Bedroom House - Detached
- Modern four-bedroom detached family home
- Bright open-plan kitchen/breakfast room with integrated appliances
- Spacious dual-aspect living/dining room with French doors to garden
- Principal bedroom with fitted wardrobe and en-suite shower room
- Private rear garden with patio, large storage shed, and bin store
- Covered carport with electric garage door and secure parking
- No onward chain
- 360 Degree virtual tour available
Radcliffe & Rust Estate Agents Cambridge are delighted to offer for sale, this modern four bedroom detached property in the popular area of Trumpington. Located in the desirable south side of Cambridge, this property is perfectly positioned for someone wanting village life but who needs easy links to the M11, A14 and A10. Trumpington is only two miles from Cambridge, so perfect for commuters into the city or those that work from home but like to travel somewhere busier for social reasons with friends or family. Cambridge city centre is conveniently accessed via car or a variety of cycle or bus routes, including the guided busway which connects to Addenbrooke's hospital, Cambridge Science Park, St Ives and Huntingdon. Bus services from the village regularly run into Cambridge, and you are just down the road from the city’s central train station with direct links to London. There is also a sizeable Waitrose superstore and a petrol station in the village. Old Mills Road is in the catchment area for Trumpington Meadows Primary School (0.6 miles, 12 minutes walk), rated good in its last Ofsted inspection. Children over 11 usually attend secondary school at nearby Trumpington Community College (0.9 miles).
Radcliffe & Rust Estate Agents Cambridge are delighted to offer, for sale, this beautifully presented four-bedroom detached family home, located in the highly sought-after area of Trumpington, Cambridge. Offering spacious and well-planned accommodation over two floors, the property also benefits from a carport with electric door, a private enclosed rear garden complete with large timber storage shed and separate wooden bin store.
As you enter the property, you’re greeted by a bright and welcoming entrance hall finished in soft white tones with warm wood-effect flooring, creating an immediate sense of space and light. There is a convenient downstairs cloakroom with W.C. and hand basin, along with an under-stairs cupboard offering practical storage. The hallway flows naturally into the open-plan kitchen and living areas, making this home ideal for modern family living.
The kitchen/breakfast room is located to the front of the property and features sleek, contemporary cabinetry in a neutral stone finish, complemented by light worktops and brushed steel handles. Integrated appliances include an oven, gas hob, fridge/freezer, dishwasher and washing machine. The kitchen offers ample room for a breakfast table, with soft recessed lighting enhancing the airy, open feel. Double doors open through to the living/dining room, a superbly spacious dual-aspect area with dark wood flooring and two sets of glazed French doors leading to the rear garden. Built-in shelving and media units add both character and functionality, making this room a perfect space for entertaining or relaxing.
Upstairs, the first floor landing leads to four well-proportioned bedrooms and a family bathroom. The master bedroom, overlooking the front of the property, benefits from fitted wardrobes with mirrored sliding doors and a private en-suite shower room finished in contemporary white tiling with chrome fixtures. Bedroom two is a generous double with dual-aspect windows filling the room with natural light, while bedrooms three and four each offer bright, neutral spaces ideal as children’s rooms, guest bedrooms or home offices. The family bathroom is finished to a high standard with a modern white suite including bath with overhead shower, W.C., and pedestal basin, alongside a chrome heated towel rail and tiled flooring.
Externally, the property boasts a low-maintenance rear garden, mainly laid to lawn with a paved patio area perfect for outdoor dining. To one corner sits a large timber storage shed, ideal for bikes and garden tools, alongside a discreet wooden bin store. The property also benefits from a covered carport with an electric garage door, offering secure off-road parking and additional storage potential.
This beautifully maintained home combines modern living with practical design, offering flexible spaces ideal for families, professionals or anyone seeking a stylish home in one of Cambridge’s most desirable neighbourhoods.
Please call Radcliffe & Rust on 01223 307898 to arrange a viewing and for all of your residential Sales and Lettings requirements in Cambridge and the surrounding areas.
Agent Notes
Tenure: Freehold
Council Tax: Band F
Chain details: No onward chain
Energy Efficiency and Environmental Impact
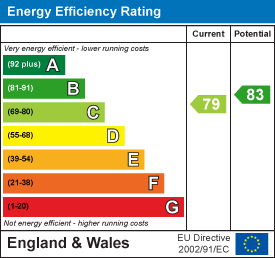
Although these particulars are thought to be materially correct their accuracy cannot be guaranteed and they do not form part of any contract.
Property data and search facilities supplied by www.vebra.com
