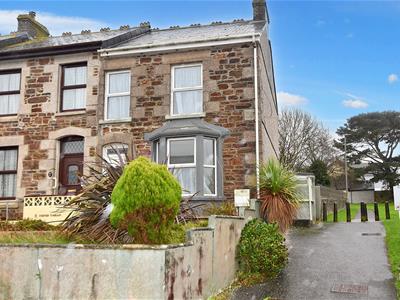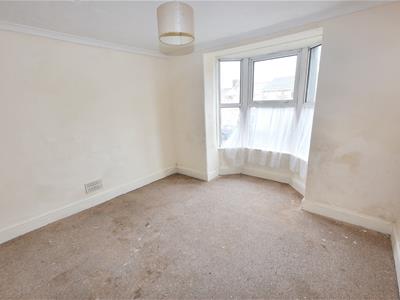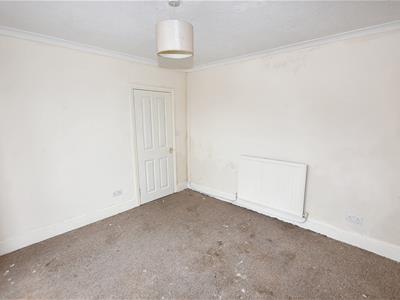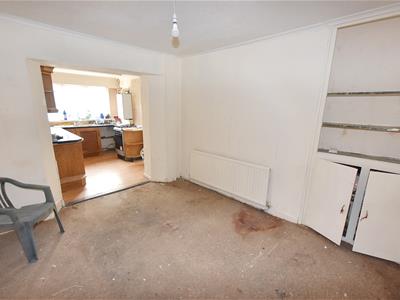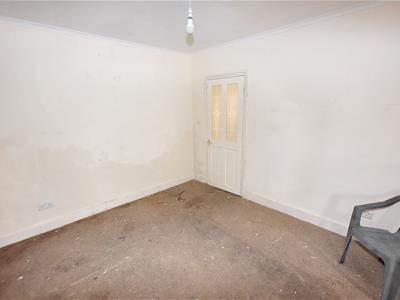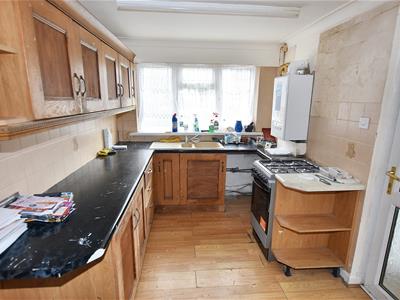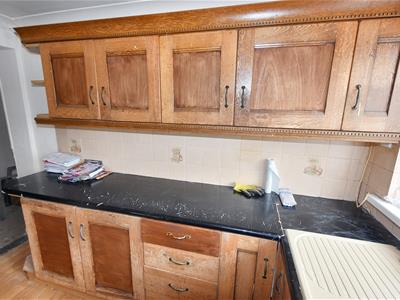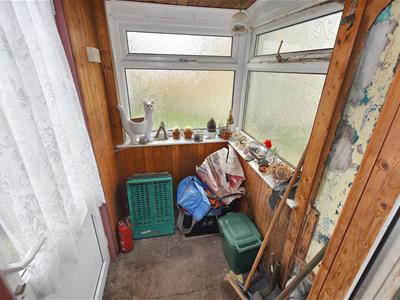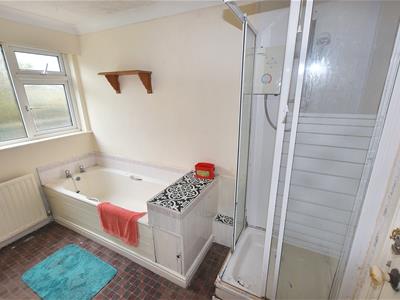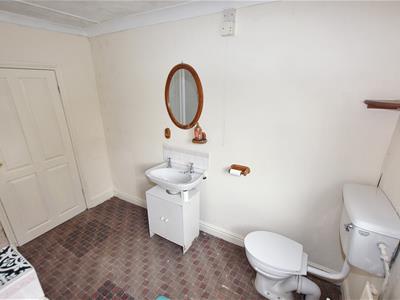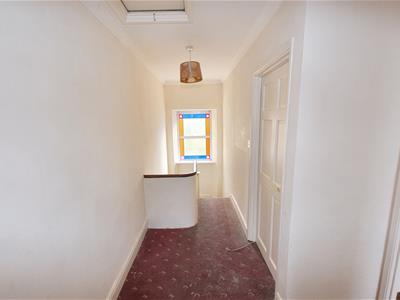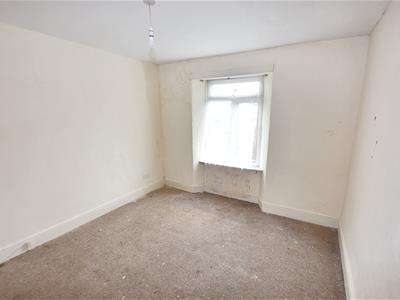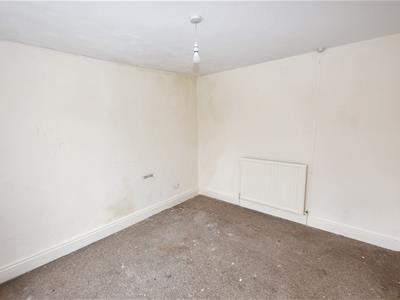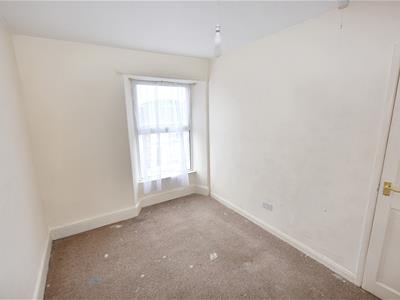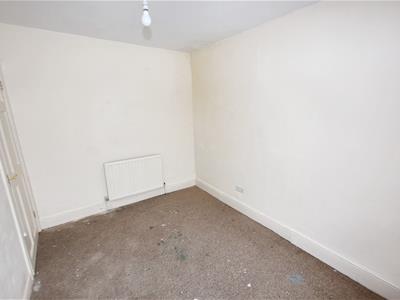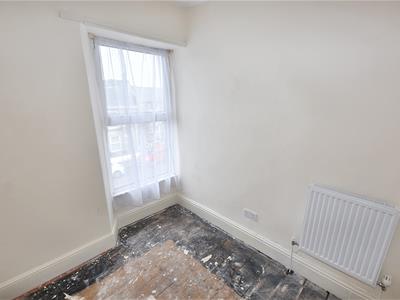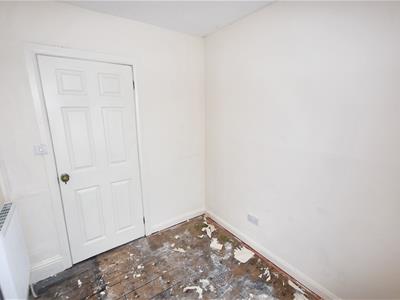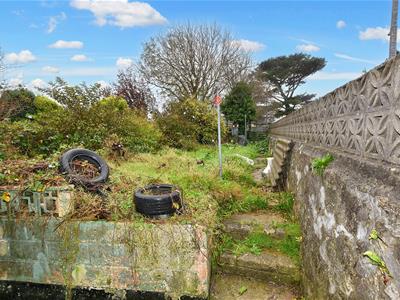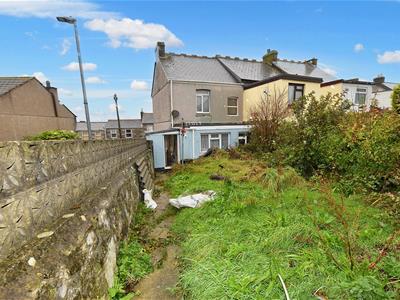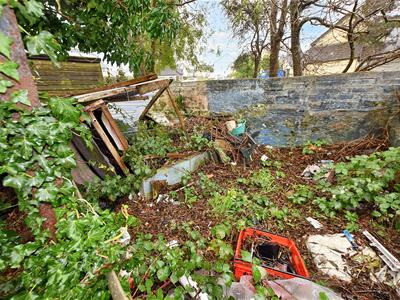
66, West End
Redruth
Cornwall
TR15 2SQ
Sidney Terrace, Redruth
£185,000 Sold (STC)
3 Bedroom House - End Terrace
- End Terraced House
- Now In Need Of Updating
- 3 Bedrooms
- Lounge
- Dining Room
- Kitchen
- Bathroom
- Double Glazing & Double Glazing
- Gardens
- No Onward Chain
Offered for sale with no onward chain, this end terraced house would now benefit from updating and modernisation. The family accommodation offers three bedrooms, a lounge, dining room, kitchen, a rear porch and a family bathroom. It is double glazed and this is complemented by gas fired heating. Externally there are gardens to both front and rear with mature bushes and shrubs.
Occupying an elevated position and therefore benefiting from delightful coastal views, this three bedroomed property is in a particularly convenient location for Redruth town centre, mainline railway station and local bus services. In need of some modernisation, internally, a staggered hallway gives access to all of the ground floor living areas. There is a lounge/living room to the front with a second reception come dining room to the rear which offers open access to the kitchen area. From the kitchen, there is a rear porch that gives access to the garden at the back of the property. To the rear of the ground floor, you will find a family bathroom that has the added benefit of a separate shower cubicle with an electric shower. The first floor is accessed by a switchback staircase with quarter landing and this is where you will find the three bedrooms, two of which are positioned at the front of the property and benefit from splendid far reaching views towards the North Coast of Cornwall. Externally, the rear garden is raised and primarily laid to lawn whilst the front garden has a small patio area from where one can take advantage of the far reaching views. In terms of location, Redruth town centre, which offers both independent and chain stores, cafes, a cinema and public houses, can be accessed in less than ten minutes on foot or via a short drive. The main line railway station in the town gives links to London and bus services to Truro and Falmouth. Further afield, Portreath Beach on the north coast is within fifteen minutes drive as well as many other local beaches and attractions being nearby.
Upvc front door with an obscure double glazed decorative panel opens into:
HALLWAY
With a radiator and stairs to the first floor with an understairs storage cupboard. Mains EI Optical smoke alarm.
LOUNGE
3.49m x 4.05m (11'5" x 13'3")Upvc double glazed window overlooking the front garden and aspect. Radiator.
DINING ROOM
3.11m x 3.51m (10'2" x 11'6")Radiator and an alcove with shelved storage and a services cupboard with a consumer unit. Open access to:
KITCHEN
2.32m x 3.08m (7'7" x 10'1")Fitted with a range of eye level and base level storage cupboards and drawers with roll edge work surfaces and tiled splash backs. One and a half bowl composite sink and drainer below a upvc double glazed window overlooking the rear garden and aspect. Space and plumbing for a washing machine and space for a gas cooker. Mains heat and carbon monoxide alarm plus a consumer unit. Baxi boiler and an extractor fan. Upvc door with a clear double glazed panel and an obscure double glazed panel leads to:
REAR PORCH
1.64m x 1.14m (5'4" x 3'8")Two upvc obscure double glazed windows to the front and side aspect. Upvc door with a clear double glazed panel opens out to the rear garden.
FAMILY BATHROOM
2.22m x 2.94m (7'3" x 9'7")Low level wc, wash hand basin with a tiled splash back and a bath with a tiled splash back. Single shower cubicle with an MX Options Solo electric shower. Radiator and a upvc obscure double glazed window to the rear aspect. Extractor fan.
FIRST FLOOR
QUARTER LANDING
Decorative obscure double glazed window to the rear aspect.
L SHAPED LANDING
With a loft access hatch and mains smoke alarm. PIV unit.
BEDROOM 1
3.10m x 3.45m (10'2" x 11'3")Upvc double glazed window overlooking the rear garden and aspect. Radiator.
BEDROOM 2
2.47m x 3.36m (8'1" x 11'0")Upvc double glazed window overlooking the front garden and aspect with far reaching views towards the north coast. Radiator.
BEDROOM 3
2.03m x 2.21m (6'7" x 7'3")Window overlooking the front garden and aspect with far reaching views towards the north coast.
OUTSIDE
To the front a concrete pathway with steps lead up to the front door. There is a lawned area and a front patio below the front window that offers far reaching views towards the west and over towards St Ives. From the rear porch a door opens out to a rear concrete patio area with a shared access pathway to number 6 and a gate to the right gives access to an external pathway. Steps lead up to a raised garden which is mainly laid to lawn with a concrete pathway to the side and a border of mature bushes, shrubs and trees. There is a rear composting area and space for a garden shed. External tap.
DIRECTIONS
From Redruth railway station proceed up Higher Fore Street and at the T junction turn right and then take the left hand fork into St Day Road. The property will then be found on the right hand side.
AGENTS NOTE
TENURE: Freehold.
COUNCIL TAX BAND: B.
SERVICES
Mains drainage, mains water, mains electricity and mains gas heating.
Broadband highest available download speeds - Standard 7 Mpbs, Ultrafast 1800 Mpbs, Ultrafast 1000 Mpbs (sourced from Ofcom).
Mobile signal -
EE - Good outdoor only, Three - Good outdoor only, O2 - Good outdoor & variable indoor, Vodafone - Good outdoor & indoor (sourced from Ofcom).
Energy Efficiency and Environmental Impact
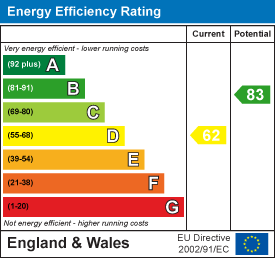
Although these particulars are thought to be materially correct their accuracy cannot be guaranteed and they do not form part of any contract.
Property data and search facilities supplied by www.vebra.com
