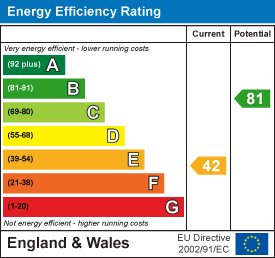
5-6, Market Street
St Austell
Cornwall
PL25 4BB
Trevance Park, Tywardreath, Par
Guide Price £210,000 Sold (STC)
2 Bedroom House - Semi-Detached
- TWO WELL PROPORTIONED BEDROOMS
- TWO RECEPTION ROOMS & TWO BATHROOMS
- POPULAR RESIDENTIAL LOCATION
- OFF ROAD PARKING PLUS GARAGE
- PERFECT FIRST HOME
- ENCLOSED REAR GARDEN
- SYPATHETICALLY CONVERTED GARAGE
- CONSERVATORY
- DOUBLE GLAZING THROUGHOUT
- PLEASE SCAN THE QR CODE FOR MATERIAL INFORMATION
PROPERTY DESCRIPTION
Millerson Estate Agents are thrilled to present this deceptively spacious two-bedroom semi-detached home to the market. Perfectly positioned within an extremely popular location, the property enjoys the convenience of being within walking distance to a range of local amenities and excellent transport links. Offering an ideal opportunity for first-time buyers looking to take their first step onto the property ladder.
Upon entering, you are greeted by a bright and airy porchway that leads through to an expansive lounge/diner, an inviting space ideal for both relaxing and entertaining. The well-equipped kitchen provides ample storage and workspace, while the sun-filled conservatory offers a delightful spot to unwind and enjoy views of the garden. Completing the ground floor is a convenient shower room and a thoughtfully converted garage, now serving as a versatile study or home office and storage room.
Upstairs, the property continues to impress with two well-proportioned bedrooms and a family bathroom.
Externally, the home benefits from an enclosed south-facing rear garden, mainly laid to lawn and perfectly suited for outdoor dining or enjoying sunny afternoons. To the front, there is off-road parking for two vehicles, an abundance of on-street parking can be found close by.
The property is connected to mains water, electricity, and drainage, and falls within Council Tax Band B.
Viewings highly recommended to fully appreciate all that this delightful home has to offer.
LOCATION
Trevance Park is located within the Cornish village of Tywardreath with a host of local shops and amenities. Tywardreath is also known as Du Maurier country because many of the places which inspired the famous 20th century author are found close by. Further afield lie the picturesque coastal walks of the Roseland Peninsula, the dog friendly beach at Par and the wonderful pretty port of Charlestown, the back drop of numerous period dramas including Poldark. Tywardreath boasts a primary school, public house, convenience store and church and is approximately 6 miles away from St Austell Town Centre.
THE ACCOMMODATION COMPRISES
(All dimensions are approximate)
ENTRANCE PORCH
uPVC frosted double glazed door. Skimmed ceiling. Consumer units. Thermostat. Skirting. Carpeted flooring.
LOUNGE/DINER
Skimmed ceiling. Full-length double glazed window to the front aspect. Built-in storage cupboard. Electric fireplace. Two radiators. Television point. Multiple plug sockets. Skirting. Laminate flooring.
KITCHEN
Skimmed ceiling. Internal window. A range of wall and base fitted storage cupboards and drawers. Integrated eye level Zanussi oven. Four ring hob with an extractor hood over. Splash-back tiling. Stainless steel wash basin with drainage board. Integrated dishwasher. Space for a fridge-freezer. Multiple plug sockets. Skirting. Vinyl flooring.
CONSERVATORY
Multiple double glazed windows. Ample plug sockets. Vinyl flooring. Double doors leading out onto the rear garden.
INNER HALLWAY
Skimmed ceiling. Electric heater. Vinyl flooring. Doors leading into:
SHOWER ROOM
Skimmed ceiling. Frosted double glazed window to the rear aspect. Splash back tiling. Cubicle housing an electric shower. Wash basin with a mixer tap. W.C. Space for a washing machine. Electric heater. Electric fan heater. Plug socket. Vinyl flooring.
STUDY
Multiple plug sockets. Skirting. Vinyl flooring.
FIRST FLOOR LANDING
Skimmed ceiling. Access into a fully boarded loft space, with light and power connected . Built-in storage cupboard housing the hot water cylinder. Plug socket. Skirting. Carpeted flooring.
BEDROOM ONE
Skimmed ceiling. Double glazed window to the front aspect. Two built-in wardrobe space. Electric heater. Multiple plug sockets. Skirting. Carpeted flooring.
BATHROOM
Skimmed ceiling. Frosted double glazed window to the side aspect. Splash-back tiling. Electric power shower over the bath. Wash basin with a mixer tap. Heated towel rail. W.C. Skirting. Vinyl flooring.
BEDROOM TWO
Skimmed ceiling. Double glazed window to the rear aspect. Multiple plug sockets. Skirting. Carpeted flooring.
INTERGRAL GARAGE
Metal up and over door. Consumer unit. Multiple plug sockets. Concrete flooring.
EXTERNALLY
GARDEN
The home benefits from an enclosed south-facing rear garden, mainly laid to lawn with a patioed area, perfectly suited for outdoor dining or enjoying sunny afternoons.
PARKING
To the front, there is off-road parking for two vehicles, an abundance of on-street parking can be found close by.
SERVICES
The property is connected to mains water, electricity, and drainage, and falls within Council Tax Band B.
MATERIAL INFORMATION
Verified Material Information
Council Tax band: B
Tenure: Freehold
Property type: House
Property construction: Standard construction
Energy Performance rating: E
Electricity supply: Mains electricity
Solar Panels: No
Other electricity sources: No
Water supply: Mains water supply
Sewerage: Mains
Heating: Room heaters only is installed.
Heating features: Double glazing
Broadband: FTTC (Fibre to the Cabinet)
Mobile coverage: O2 - Great, Vodafone - Good, Three - Good, EE - Good
Parking: Driveway
Building safety issues: No
Restrictions - Listed Building: No
Restrictions - Conservation Area: No
Restrictions - Tree Preservation Orders: None
Public right of way: No
Long-term area flood risk: No
Historical flooding: No
Flood defences: No
Coastal erosion risk: No
Planning permission issues: No
Accessibility and adaptations: None
Coal mining area: No
Non-coal mining area: Yes
All information is provided without warranty. Contains HM Land Registry data © Crown copyright and database right 2021. This data is licensed under the Open Government Licence v3.0.
The information contained is intended to help you decide whether the property is suitable for you. You should verify any answers which are important to you with your property lawyer or surveyor or ask for quotes from the appropriate trade experts: builder, plumber, electrician, damp, and timber expert.
Energy Efficiency and Environmental Impact

Although these particulars are thought to be materially correct their accuracy cannot be guaranteed and they do not form part of any contract.
Property data and search facilities supplied by www.vebra.com














